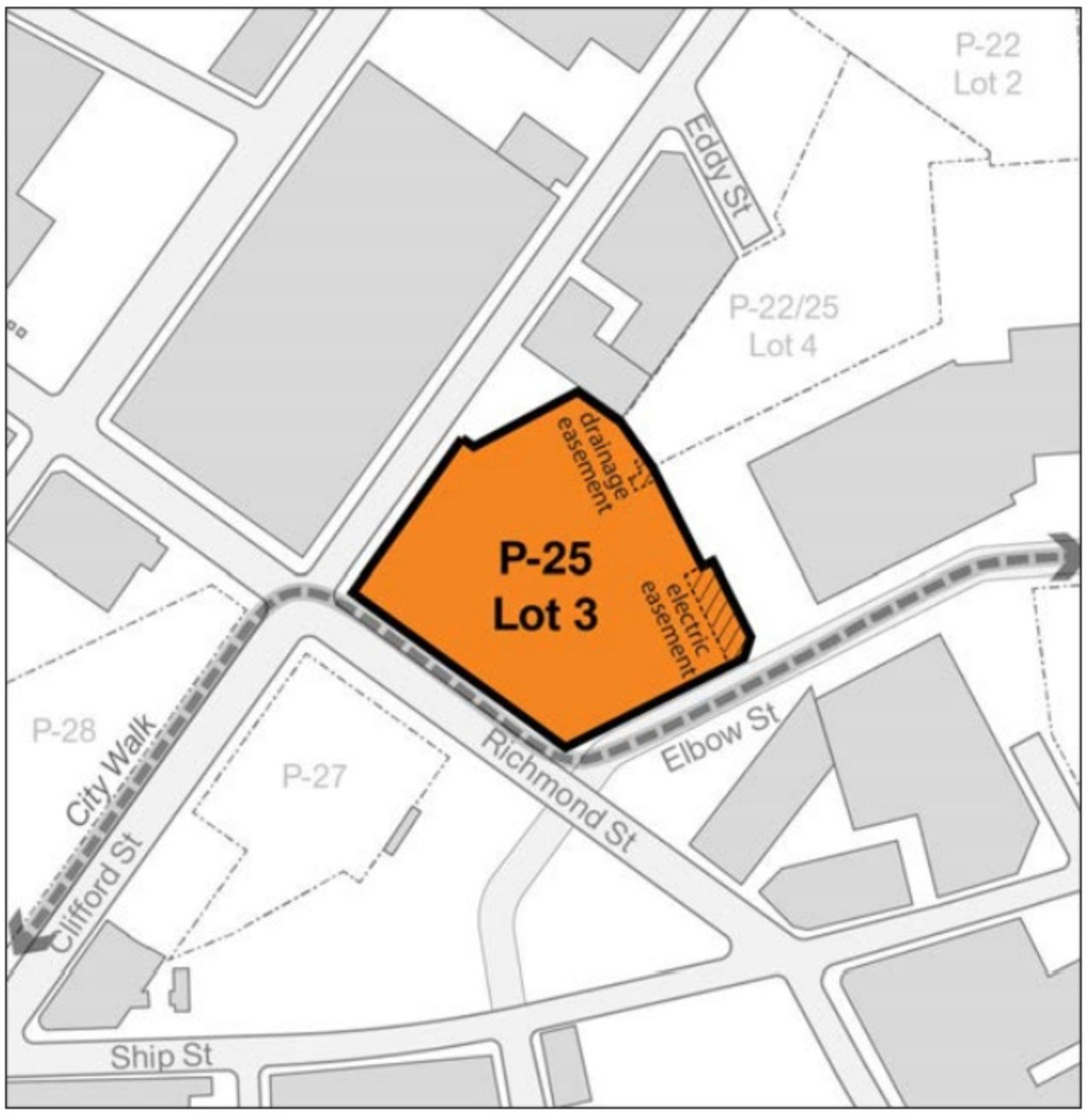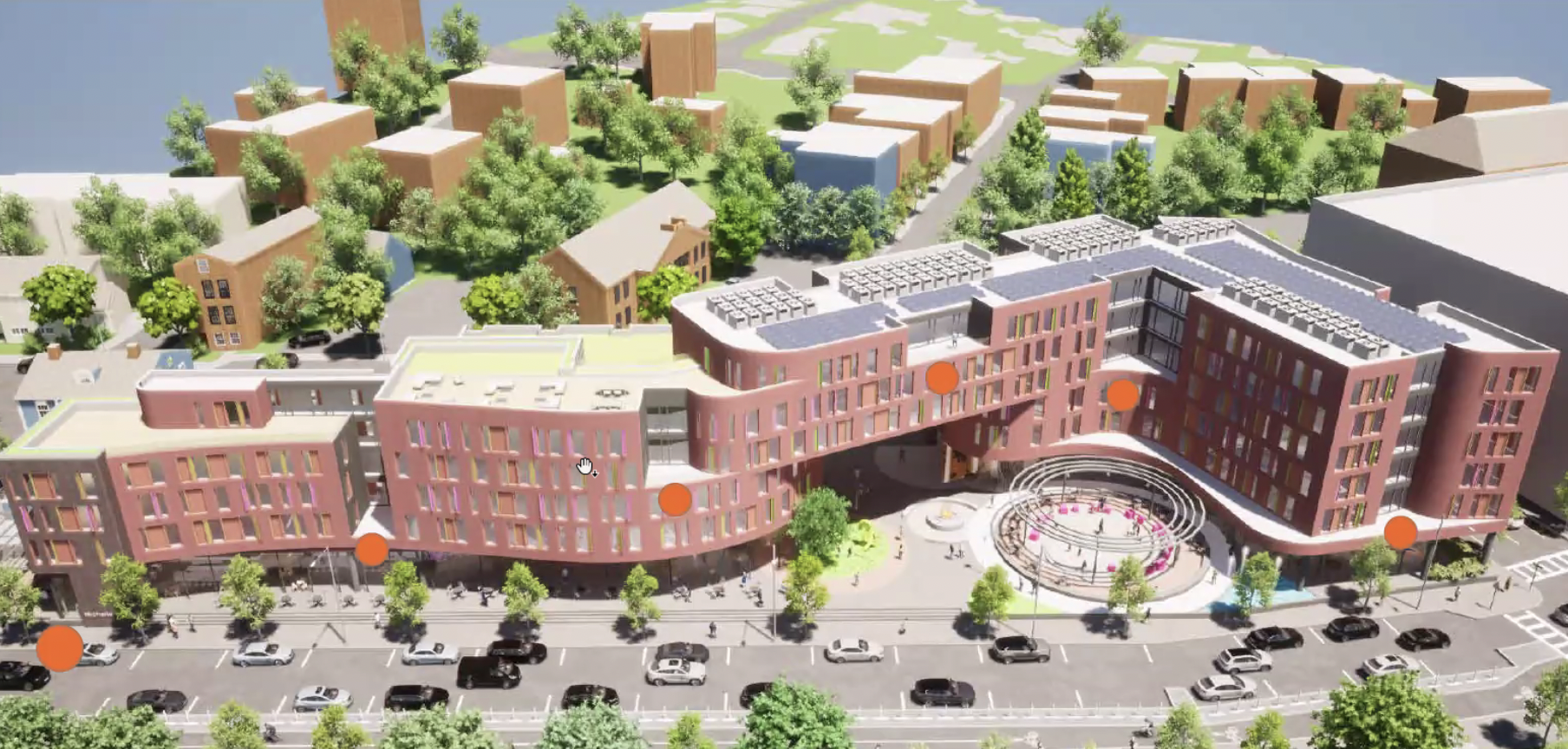New England Born & Raised
Active Member
- Joined
- Jun 19, 2021
- Messages
- 508
- Reaction score
- 1,113
I thought it might make things easier if a link to the district's web site that lists all its projects with updates was readily available:
 www.195district.com
www.195district.com













