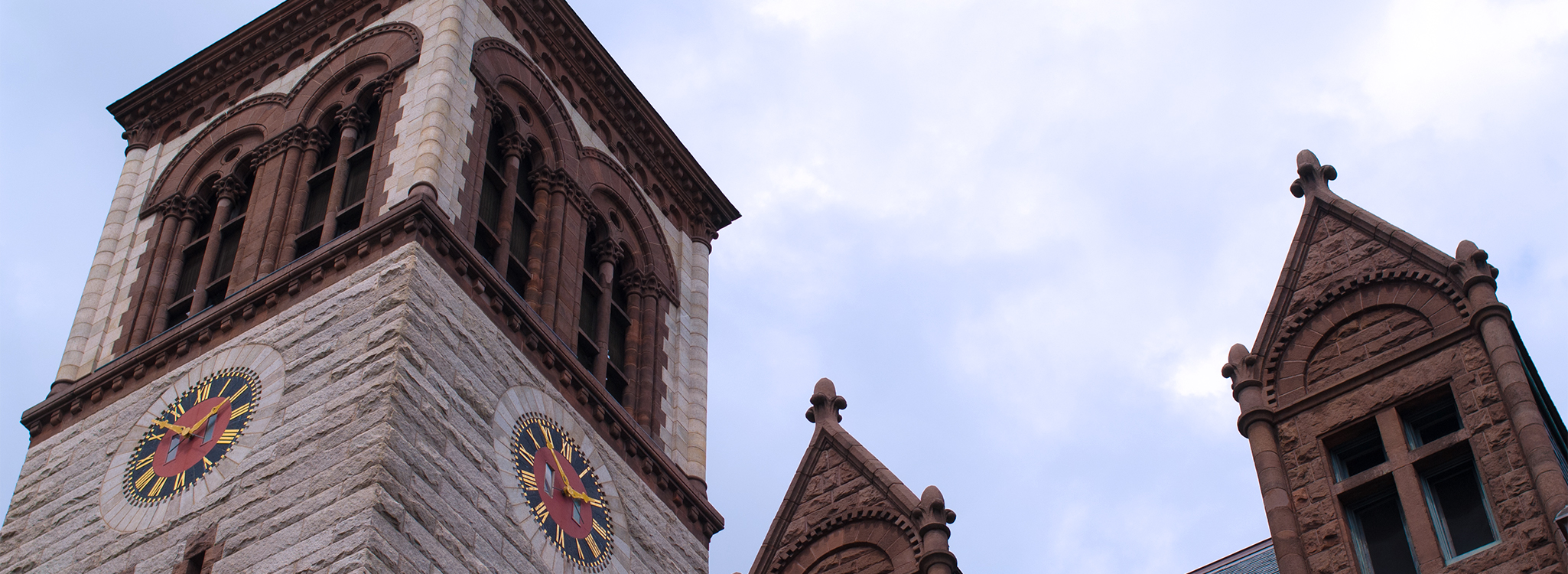Equilibria
Senior Member
- Joined
- May 6, 2007
- Messages
- 7,087
- Reaction score
- 8,325
An update on the theater portion of the project: Nonprofit will operate and program planned 300-seat theater in Kendall Square - The Boston Globe
Oof that "artist rendering". I can clip the stage out of a concert venue and paste it on top of a cartoon as well.

