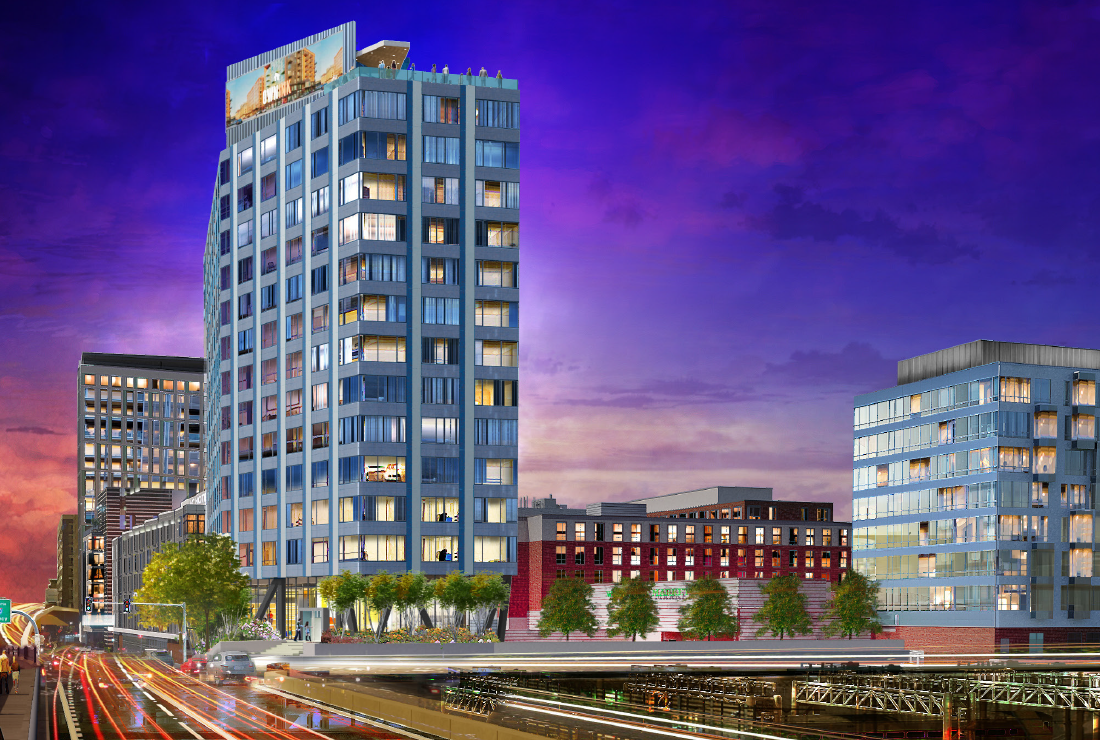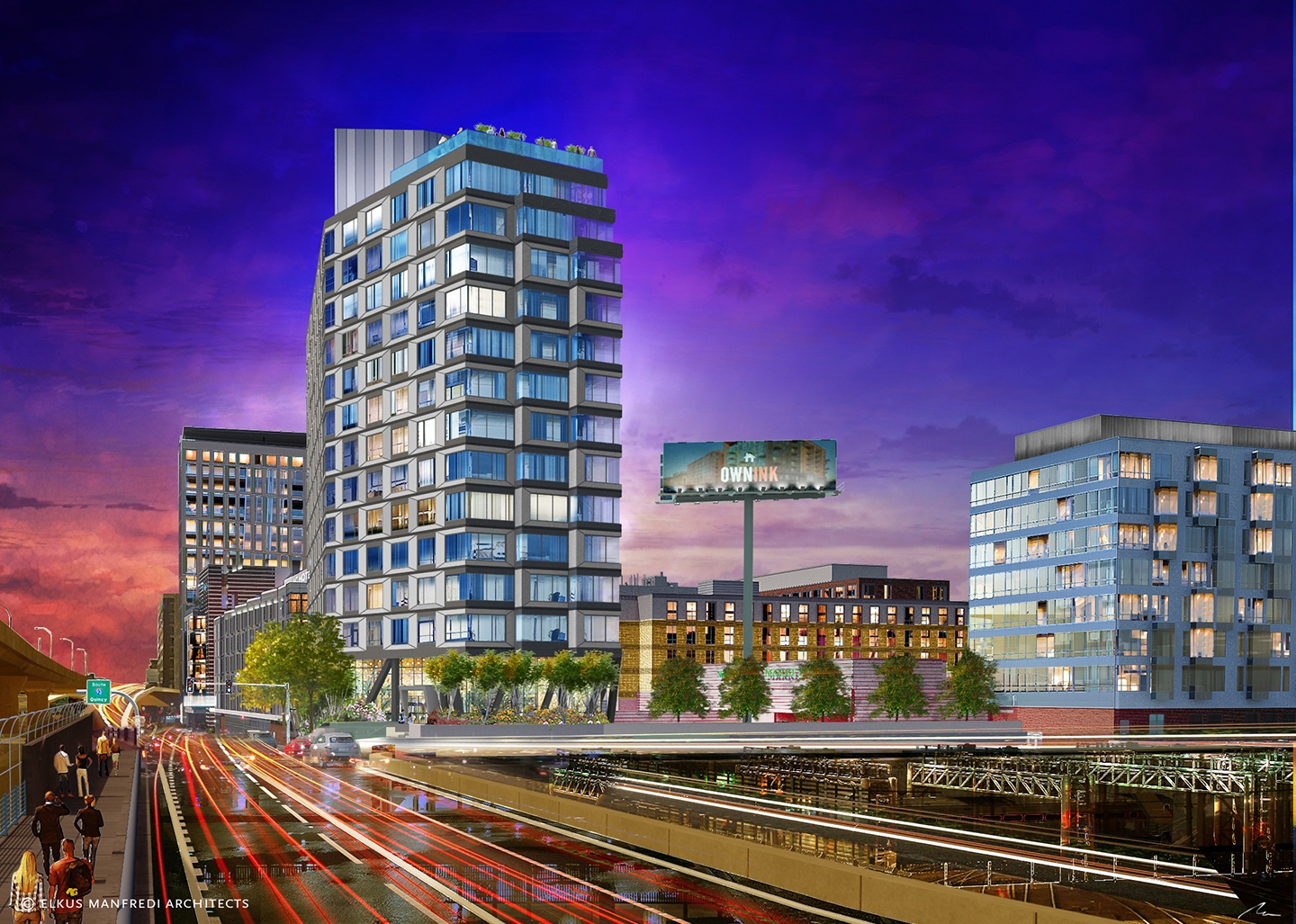stick n move
Superstar
- Joined
- Oct 14, 2009
- Messages
- 12,066
- Reaction score
- 18,807
"Newly approved by the Boston Planning & Development Agency, Ollie is soon to be the latest and greatest addition to the South End’s Ink Block residences. The project will be Boston’s first major co-living project, delivering 250 micro-units and shared suites........."
https://www.bostonrealestate.com/developments/DEV724/Ollie-at-Ink-Block/







https://www.bostonrealestate.com/developments/DEV724/Ollie-at-Ink-Block/









