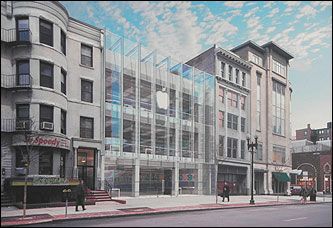You are using an out of date browser. It may not display this or other websites correctly.
You should upgrade or use an alternative browser.
You should upgrade or use an alternative browser.
Apple Store Thread ][
- Thread starter statler
- Start date
Beton Brut
Senior Member
- Joined
- May 25, 2006
- Messages
- 4,382
- Reaction score
- 338
^^ Perhaps it was defaced by an angry iPhone early adopter who, in light of the week's price slashing, thinks s/he paid too much. Perhaps Apple wants to keep a low profile -- some folks are pretty pissed at the moment.
The store's opening date is a few weeks after Macworld, where Apple typically launches new products. With a strong presence in Greater Boston's retail and academic communities, I don't think a post-holiday opening will be a disaster.
The store's opening date is a few weeks after Macworld, where Apple typically launches new products. With a strong presence in Greater Boston's retail and academic communities, I don't think a post-holiday opening will be a disaster.
Ron Newman
Senior Member
- Joined
- May 30, 2006
- Messages
- 8,395
- Reaction score
- 13
The building permit out front still says Apple, as does another poster that is about debris control.
BarbaricManchurian
Senior Member
- Joined
- Mar 12, 2007
- Messages
- 1,067
- Reaction score
- 65
Two new pictures of the apple store construction:




BarbaricManchurian
Senior Member
- Joined
- Mar 12, 2007
- Messages
- 1,067
- Reaction score
- 65
Glass (or possibly cladding) is being installed on the back of the store.


- Joined
- May 25, 2006
- Messages
- 7,034
- Reaction score
- 1,875
I'll wait until it is finished to make any judgments on it. After the glass cube in NYC it is hard to compare new Apple stores.
JimboJones
Active Member
- Joined
- Apr 4, 2007
- Messages
- 935
- Reaction score
- 1
ablarc, are you saying that from personal viewing of the property or from that photo? I believe that photo is from the rear of the building, not the front-facing Boylston street side.
BarbaricManchurian
Senior Member
- Joined
- Mar 12, 2007
- Messages
- 1,067
- Reaction score
- 65
Building is too low, too set back and too horizontal.
Ultimately, a disruptive presence.
You'd think with all that aesthetic review they could have got it right.
Are you kidding me? As you can clearly see from the webcam photo, the back is taller then the surrounding buildings and the front is one level lower then the surrounding buildings. It's not any more set back then the other buildings on the street and it's about the same width as well. This is just classic Boston pessimism with nothing to back it up.
BarbaricManchurian
Senior Member
- Joined
- Mar 12, 2007
- Messages
- 1,067
- Reaction score
- 65
Construction continues on what I believe is the stainless steel panels on the back of the new Apple store.


statler
Senior Member
- Joined
- May 25, 2006
- Messages
- 7,939
- Reaction score
- 547
The glass curtain should meet the natural streetwall, the skeleton has always been set back in the renderings.
That would be a rather large gap between the curtain wall and the skeleton.
The view from the Pru.ablarc, are you saying that from personal viewing of the property or from that photo?
Boylston Street needs to grow up. An eleven-story streetwall would be fine. Three-story buildings like this betray a deep pessimism about the city's future.
BarbaricManchurian
Senior Member
- Joined
- Mar 12, 2007
- Messages
- 1,067
- Reaction score
- 65
I would agree with that but apple doesn't build skyscrapers or buildings over 5 stories. Plus the building very close just west of the store is around 10 stories. It's going to take a while if its going to build 11 stories along the whole street, and some people are opposing a building in that height range, the Pelli building that might possibly replace the Shreve, Crump, and Low building. So what are we trying to get at, a higher street wall or historical preservation? Because we aren't getting either with this store (but I still think its great because it has stunning architecture and doesn't hurt the streetlife).
And really, it's just as much a "disruptive presence" as the Mandarin Oriental (which does raise the streetwall to 11 stories), but in a good way.
And really, it's just as much a "disruptive presence" as the Mandarin Oriental (which does raise the streetwall to 11 stories), but in a good way.
Last edited:
Ron Newman
Senior Member
- Joined
- May 30, 2006
- Messages
- 8,395
- Reaction score
- 13
I'm quite happy to see this because Apple stores attract crowds of people, which is exactly what you want on Boylston Street.
The view from the Pru.
Boylston Street needs to grow up. An eleven-story streetwall would be fine. Three-story buildings like this betray a deep pessimism about the city's future.
To the contrary, it is both modern and contextual--reason for optimism yet.
kz1000ps
Senior Member
- Joined
- May 28, 2006
- Messages
- 8,983
- Reaction score
- 11,813
It looks there is some structure to be built that will cantilever out from the front of what is currently built.
Correct. The structural steel is a good 5-10 feet back from the facade glazing. Here's what I said about it after I went to a November '06 public meeting:
..the architect incorporated the.. "thermal cavity chimney," which is essentially the space between the facade and the colums/beams, and would take care of the heat by bringing it upwards to the ventilation system on the roof where it would be recycled back into it.
And a raster graphic I did at the same time. The area labelled "open to above" is where the cavity is:



