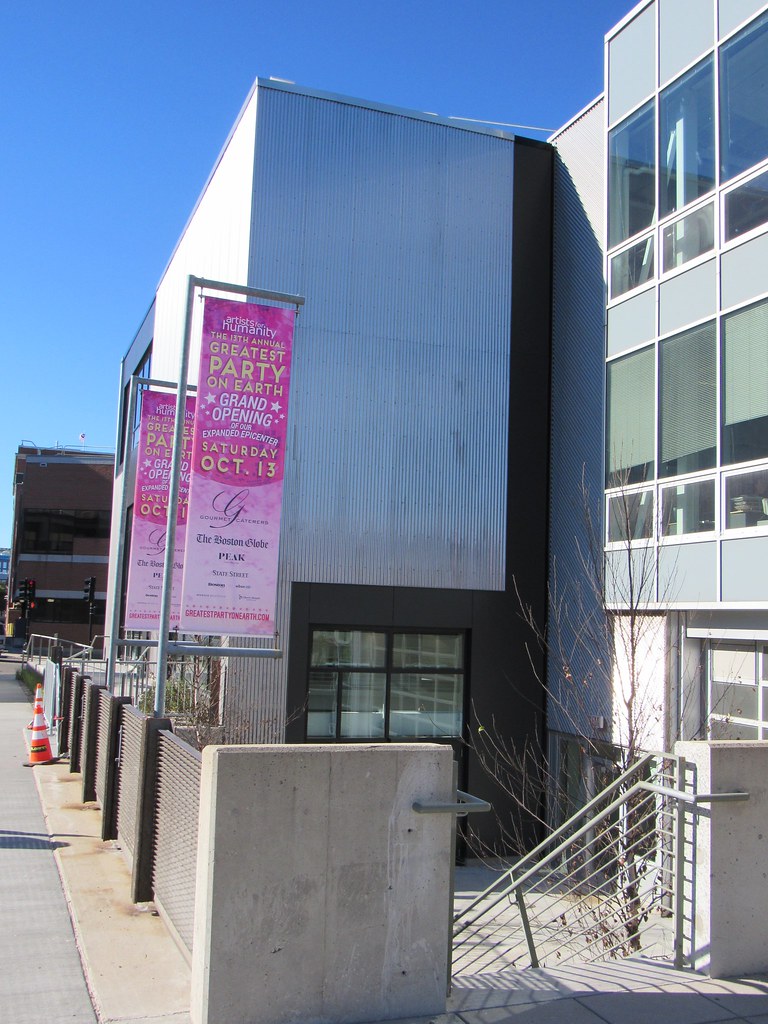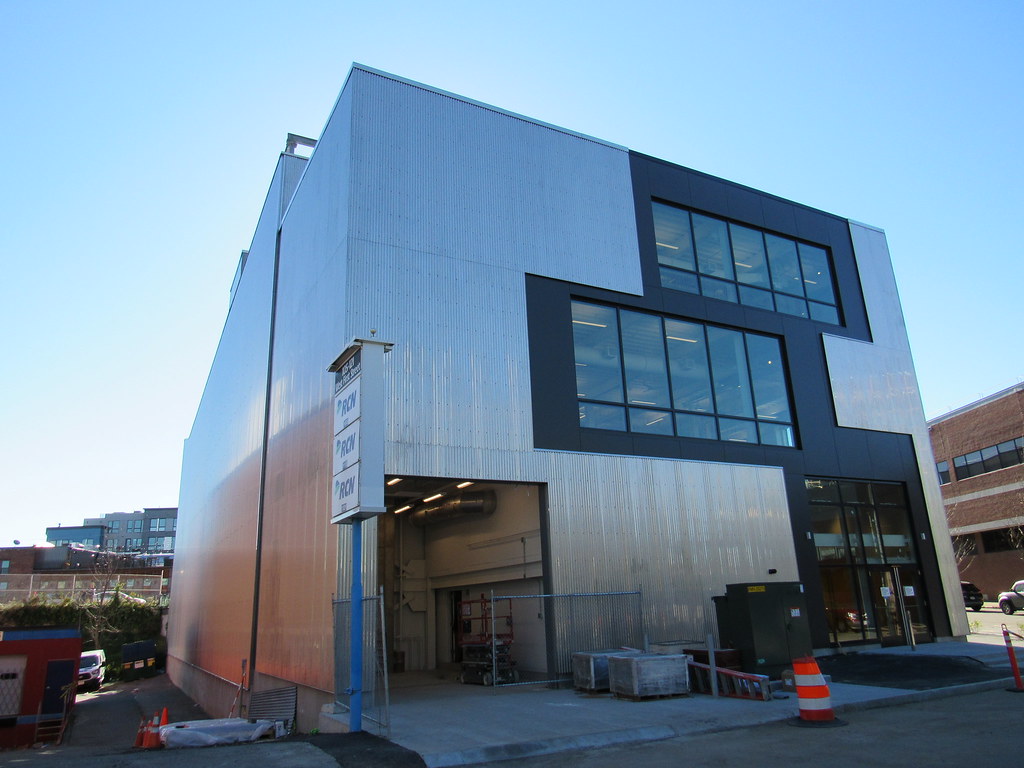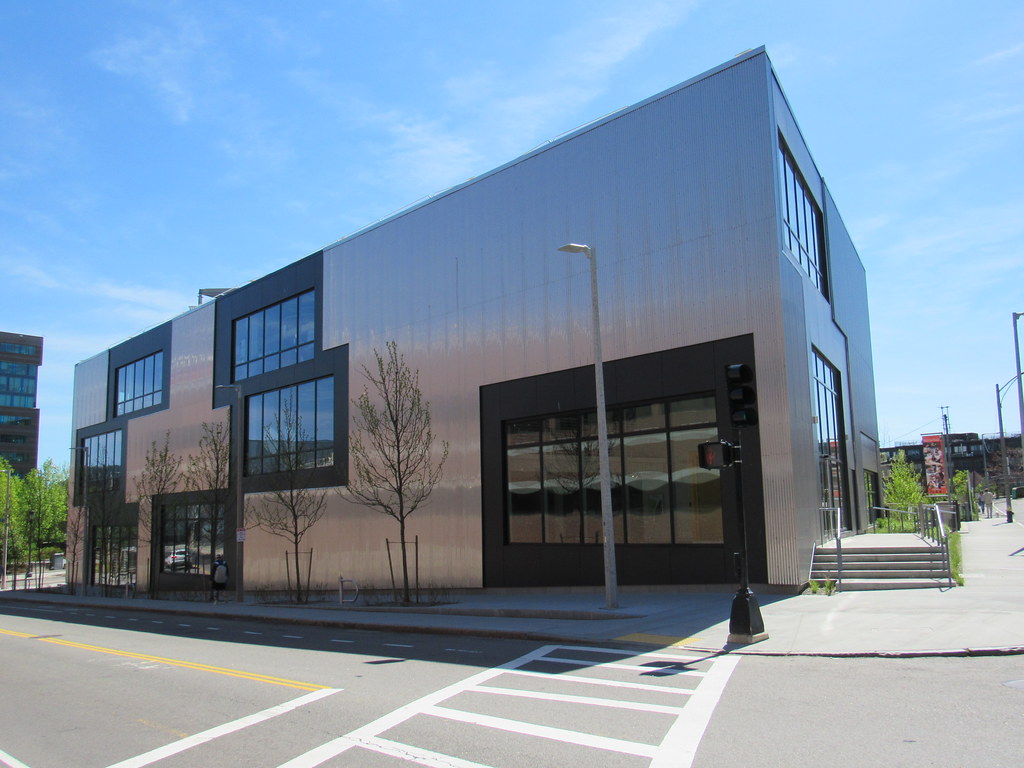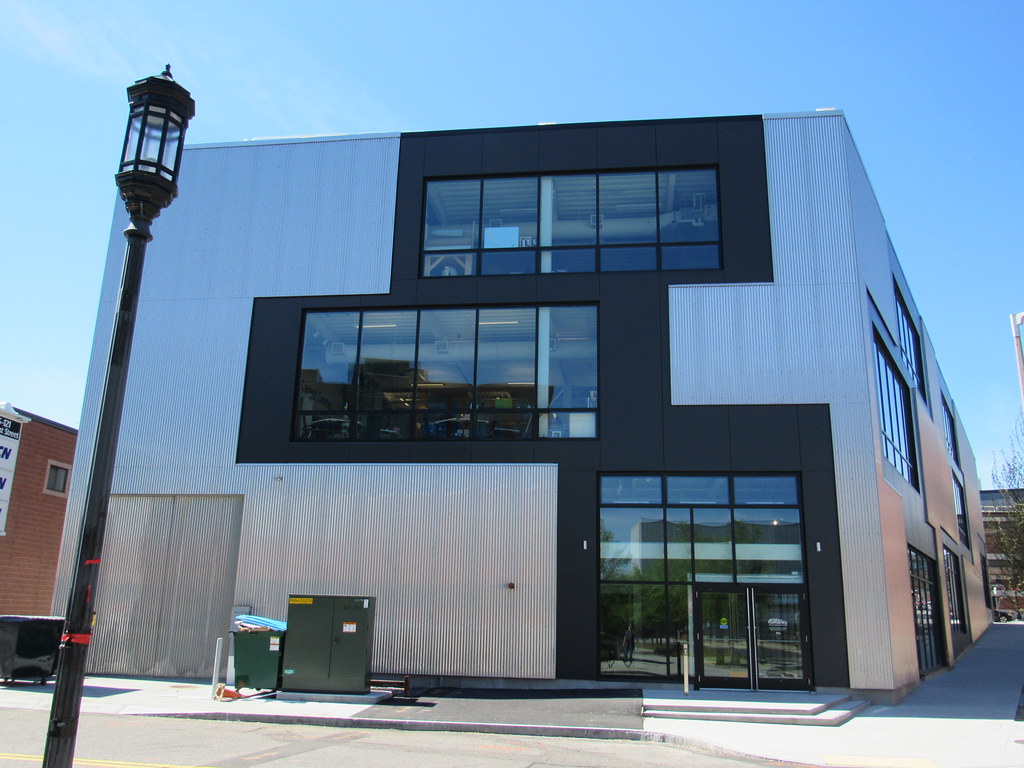....... I understand why Arrowstreet proposes corrugated stainless steel cladding; I also understand why many of my neighbors hate it with the heat of a thousand suns...
I see what you did there.
....... I understand why Arrowstreet proposes corrugated stainless steel cladding; I also understand why many of my neighbors hate it with the heat of a thousand suns...
Having grown up a Dead Kennedy's fan, I love me a Pol Pot reference...
The warehouse aesthetic and industrial cladding aren't for everyone.....
Arrowstreet also has this project on the boards, a few blocks from my home.... I understand why Arrowstreet proposes corrugated stainless steel cladding; I also understand why many of my neighbors hate it with the heat of a thousand suns...


 https://flic.kr/p/2c8Z4zu
https://flic.kr/p/2c8Z4zu https://flic.kr/p/2cdyohP
https://flic.kr/p/2cdyohP https://flic.kr/p/2fYXKtH
https://flic.kr/p/2fYXKtH https://flic.kr/p/2eMcHxJ
https://flic.kr/p/2eMcHxJ https://flic.kr/p/2fYXKQz
https://flic.kr/p/2fYXKQzHow on Earth did this...
Become this?!?!
If we ignore the scale, is this the worst project this century? It looks like a mechanics garage from the 1970's, with a couple new windows on it.
EDIT: It looks like this is the front piece on the second picture of the original render. What happened to the rest of this? Is there a Phase 2?
I don't hate it as much as everyone else here seems to--there are really nice views into the building from A Street. While the materials are very simple, it detailing is nice.
But, what I've heard and who know if that is accurate, is that the nimby neighbors killed the height. The height provided commercial lease space that would have paid for the building. Loosing the height lost the tenants lost the money lost the design.
And the irony is that a building that tall is approved next door and another one is in the works. Artists for Humanities was just too early. I bet if they could have waited a few years they would have their height because a bunch of developers got it.
