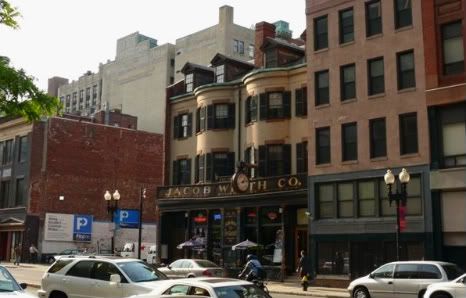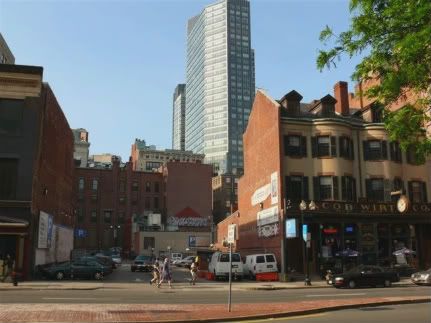Plans for Tower at Jacob Wirth Pulled
Feb 16, 2007
by Adam Smith
Just months after it began a city review to build a 28-story tower next to Jacob Wirth restaurant on Stuart St., developer Weston Associates has withdrawn its proposal.
Weston Associates, which had proposed the hotel and apartment building late in the summer of 2006, notified the Boston Redevelopment Authority on November 29 that it would pull out.
The reason, Weston stated in a one-page letter to the BRA, was because of "changes in the real estate market and other variables beyond the control of the project team."
"We've moved on," said Mark Donahue a principal of Weston Associates, adding that the company is "busy with other projects."
The owner of the property, W. Kevin Fitzgerald, referred questions about why the project would not move forward to Weston Associates. He did, however, say that "the site is obviously going to get a lot of interest and I'm perfectly happy to talk with anyone who wants to make a proposal."
The site, a parking lot at 31-45 Stuart St., abuts Chinatown and is in the Theater District, close to the Green and Orange T lines and just a short walk from several Boston theaters, such as the Citi Performing Arts Center, and Chinatown's many restaurants and shops.
The parcel, however, is T-shaped and next to the historic Jacob Wirth restaurant, which is a Boston landmark. The area is also zoned for a maximum height of 155 feet. To build 28 stories, Weston had said it would seek a special zoning designation known as a "u-district."
Fitzgerald said he plans to continue operating the parking lot and restaurant until he receives a desirable offer for the site.
Link




