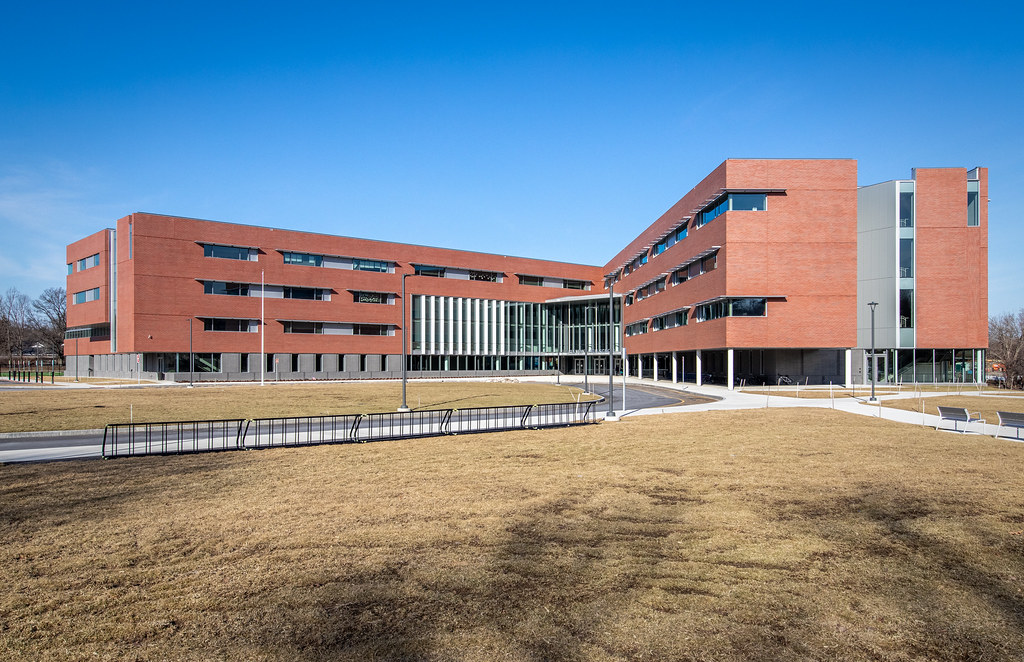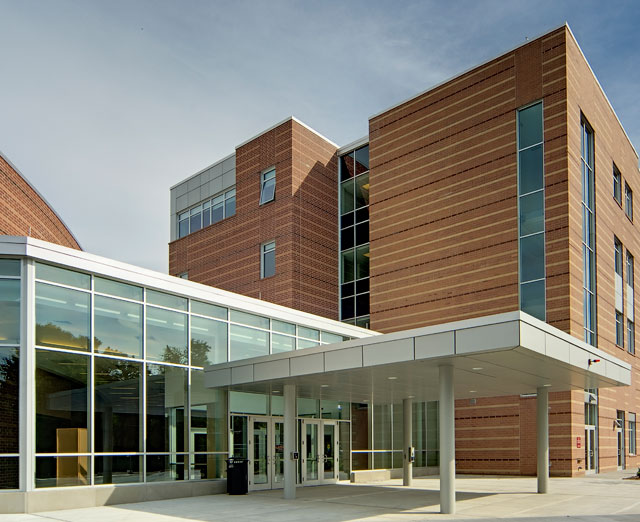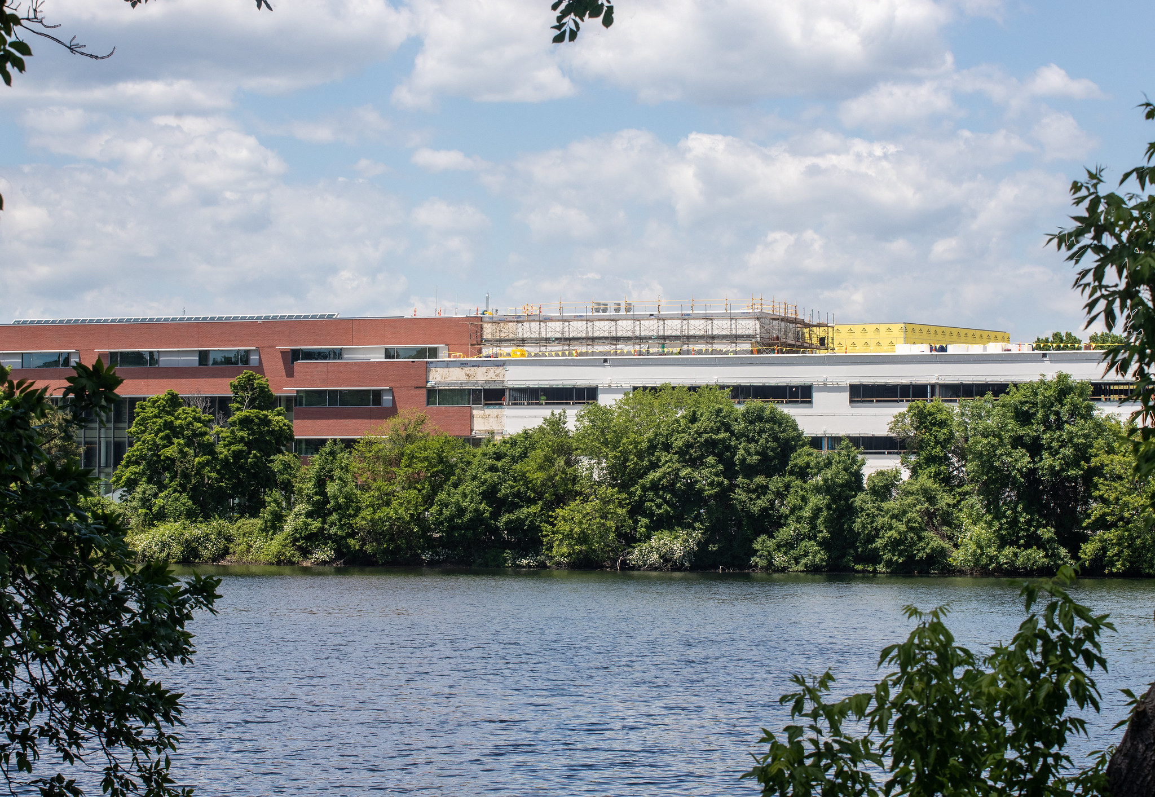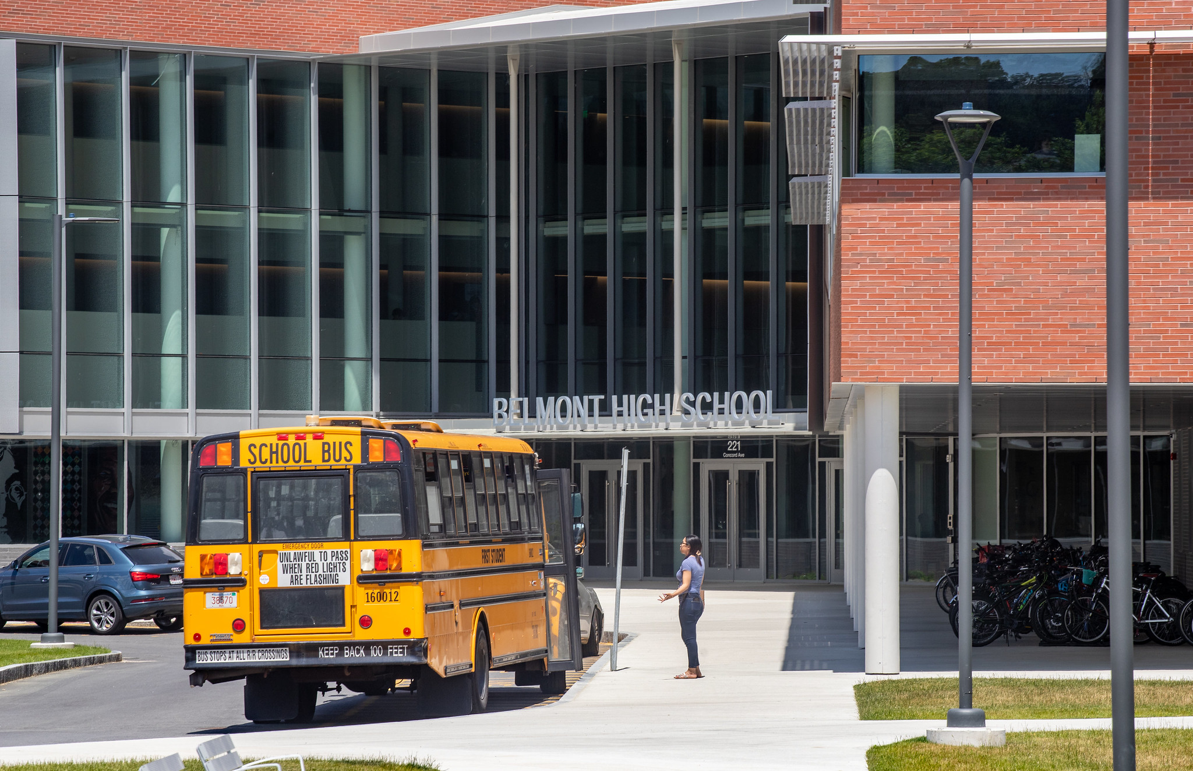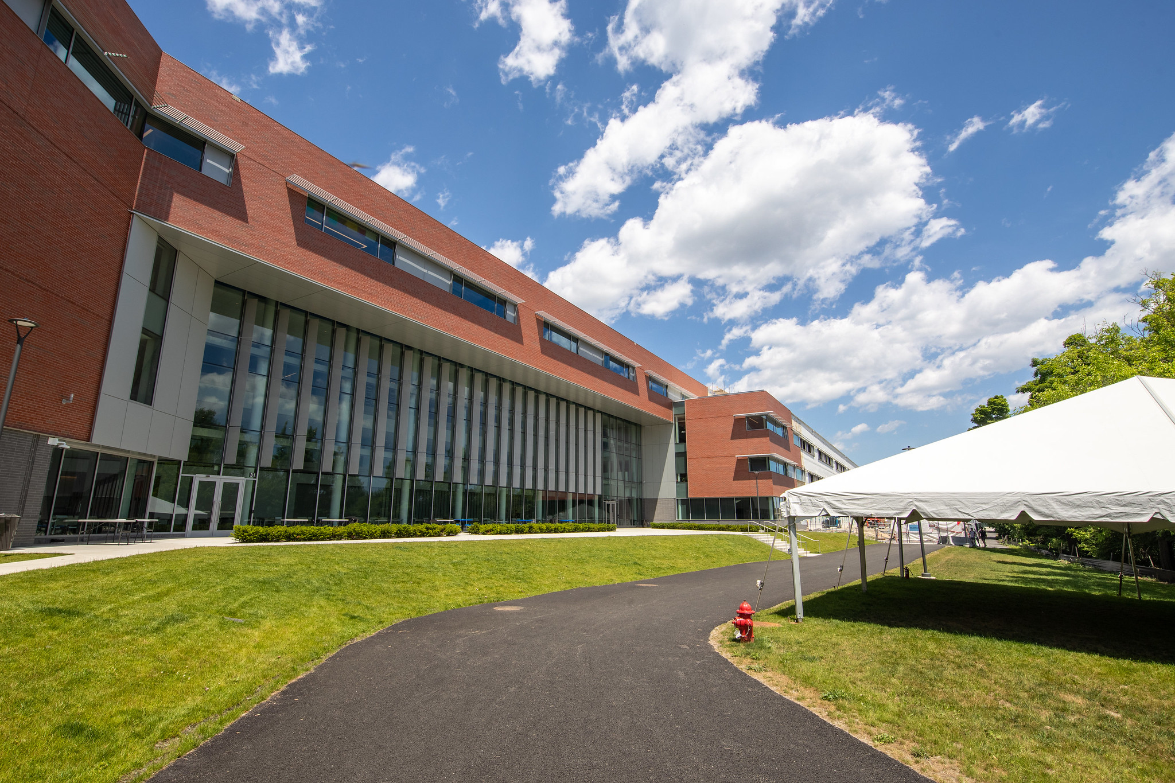Equilibria
Senior Member
- Joined
- May 6, 2007
- Messages
- 7,072
- Reaction score
- 8,287
Not really seeing the alleged awfulness of this. It's updated institutional Bauhaus – there may be some corporate chilliness and might appear thin in places but overall it's fine. Also there is no landscaping yet to soften the edges.
It looks like no pride or effort went in to the design, which is fine if this is an office park, not so much for a prominent civic building.



