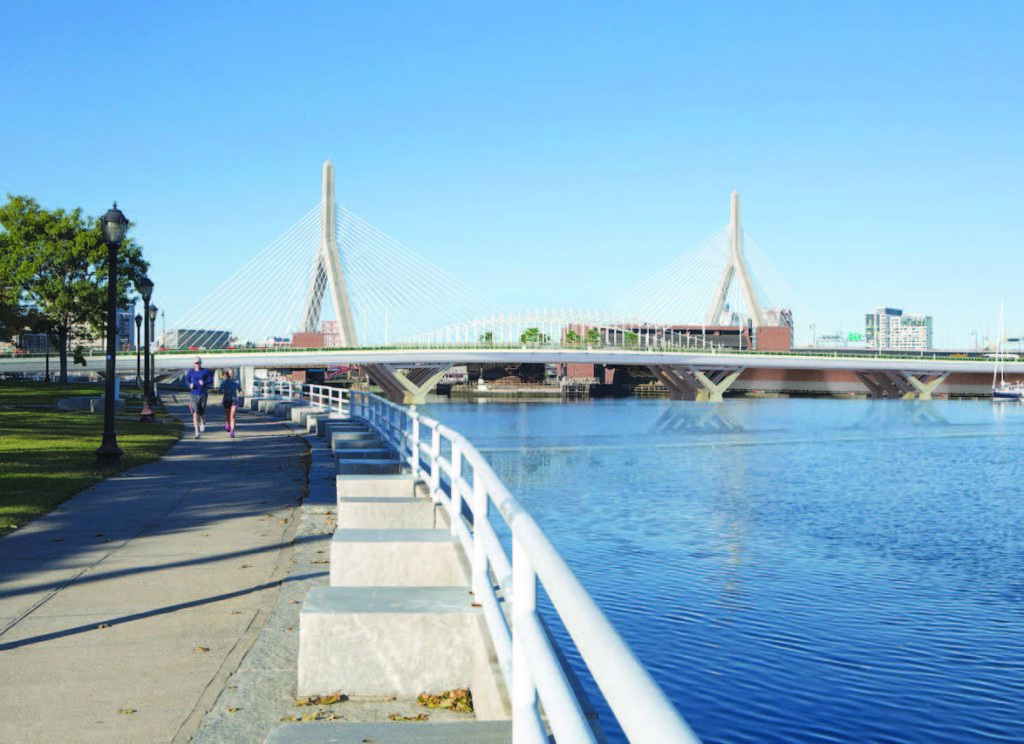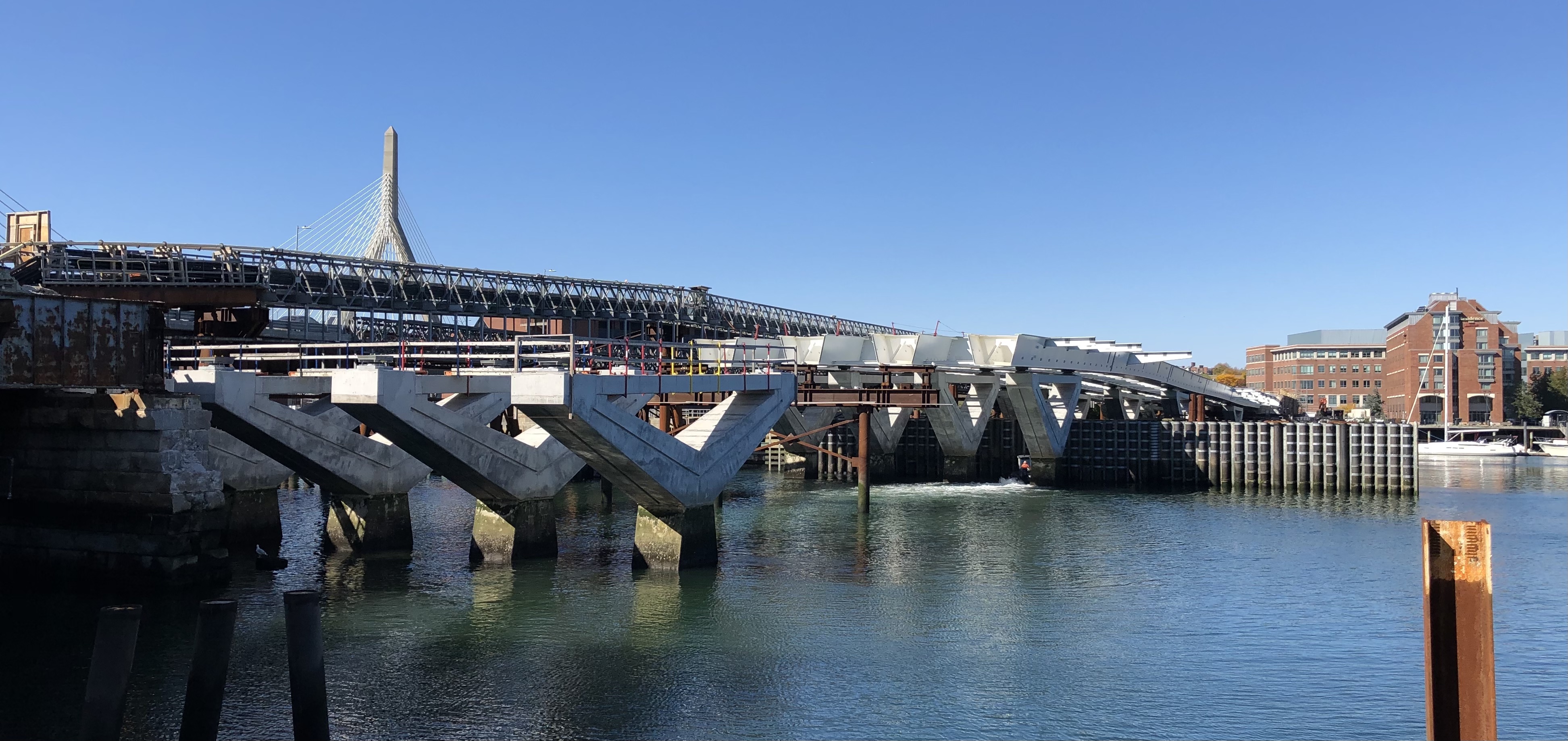king_vibe, no one is denying this could have been executed more simply or that the designers could have made different/easier choices here. However, it is not true to say that this is a conventional design on the order of 100,000x
Image credit
@BeeLine :
View attachment 30012
The piers here are in fact independent sets of separate piers. A more conventional approach would have been to have a structurally unified pier (laterally) underlying the girder attachment.
See Post #376 for more elaboration:
http://archboston.com/community/threads/north-washington-st-bridge.4504/post-414243
Meanwhile, the bridge designers on this project literally brand themselves as "
Bridges as Structural Art", so, whether you sense it or not, I am pretty sure those involved in this project view it as at least in part aesthetically driven. This is discussed in the above firm's
project page for this bridge.
Within the fact sheet in above: "
The design of the elegant piers and overall architecture is inspired by the adjacent Zakim bridge..."
And my guess is that these independent V piers are meant to look like upside-down Zakim bridges



