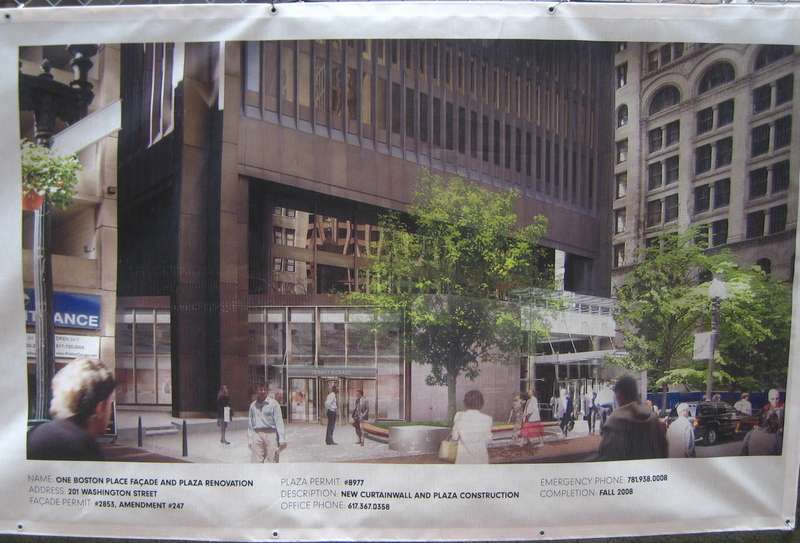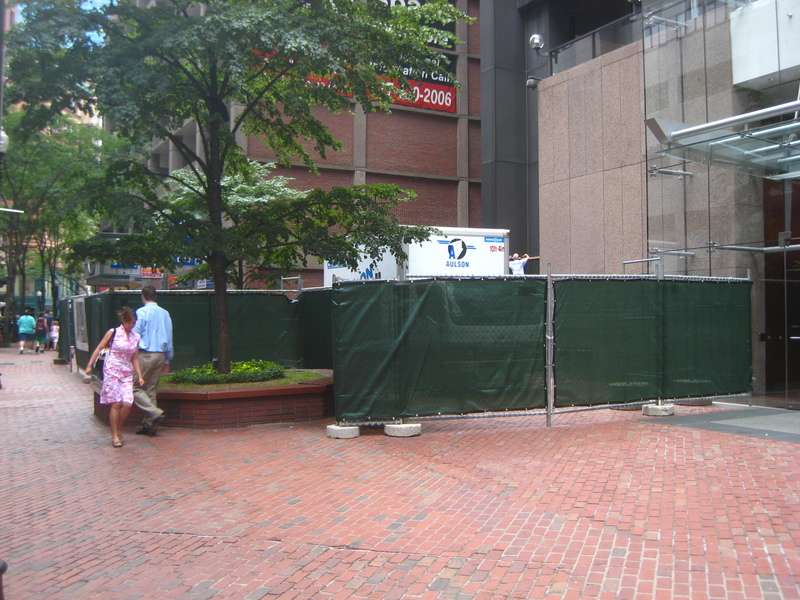Blackstone in fancy entry? Tower power eyes upgrades
By Scott Van Voorhis
Boston Herald Business Reporter
Monday, July 9, 2007 - Updated: 05:11 AM EST
Boston?s Financial District, which largely goes dark after the evening rush hour, would get new restaurants and shops under a major overhaul being eyed by the Blackstone Group.
The New York buyout company, which recently acquired a bevy of downtown Boston office towers, is exploring a sweeping revamp of its newly acquired real estate empire, said real estate executives familiar with the planning.
In the works are an overhaul of the lobbies of several high-rises, with the aim of both spiffing up their street-level presence and, in some cases, adding valuable retail space, executives said.
One of Blackstone?s most eye-catching ideas involves adding retail space at 60 State St., where the Financial District meets the Faneuil Hall area. The concept, still in preliminary stages, would replace the small, bottom-floor restaurant space in the tower, occupied by Houston?s. That would be transformed into a two- to three-story, glass-encased retail complex looking out onto Faneuil Hall, according to an executive briefed on the idea.
Blackstone is also exploring a revamp of the lobby of State Street?s old headquarters, at 225 Franklin St. near the Post Office Square park, with the possibility of adding a restaurant and other amenities, executives said.
Another idea being explored, executives said, is enlarging the lobby in front of 150 Federal St., both making it more impressive and moving it closer to the street. Also under consideration is a revamp of the lobby at One Post Office Square, home to Putnam Investments.
A lobby and retail revamp is also in the works for One Memorial Drive in Cambridge as part of a lease deal that will give Microsoft Corp. its first major presence in the city, executives said. A health club and a cafe that would include outdoor seating would be added as part of the lease deal, real estate executives said.
All told, Blackstone could spend tens of millions on the array of upgrades. The planned improvements come as Blackstone and other landlords seek to cash in on a hot commmercial real estate market with higher rents.
?A lot of these lobbies are large,? said Jay Driscoll, a leasing executive at Cushman & Wakefield. ?If you can carve out a piece there, a corner here, a lot of retailers will pay a lot of money.?
Best known as one of the nation?s most aggressive private equity firms, Blackstone overnight became the nation?s largest office landlord with its $36 billion deal late last year for Equity Office Properties Trust.
?We are looking at all our assets and no final decisions will be made until communications with the city (Boston) are further along,? a statement by a spokeswoman for Blackstone said.
sbvanvoorhis@bostonherald.com


























