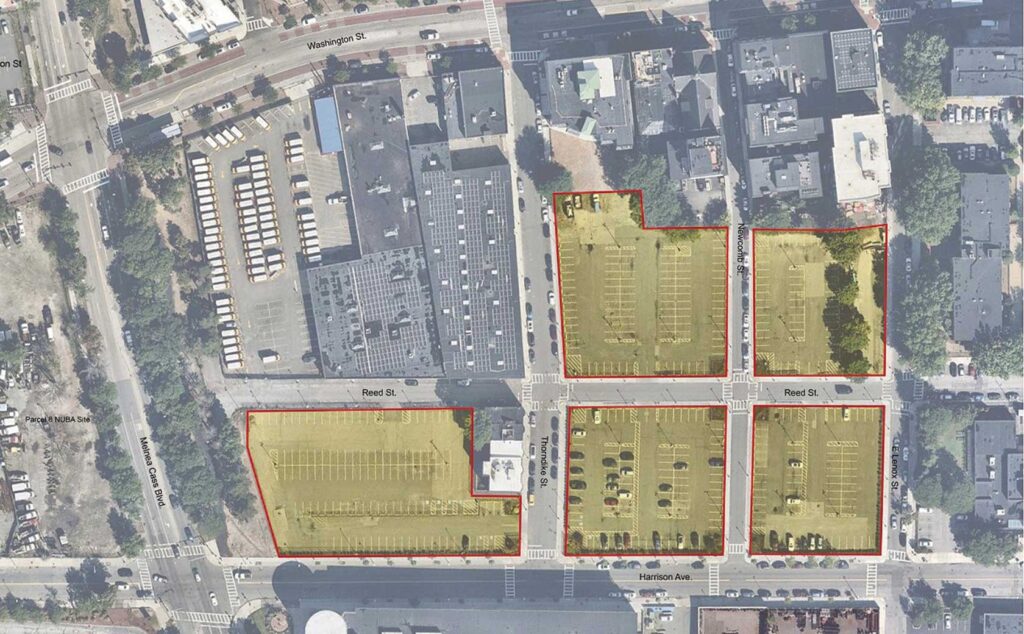stick n move
Superstar
- Joined
- Oct 14, 2009
- Messages
- 11,971
- Reaction score
- 18,414
Water and Sewer lots ready for development
City soliciting community’s ideas on four-acre site
Isaiah Thompson

“The city will soon seek a developer for the parking lots at the Boston Water and Sewer Commission in Lower Roxbury. IMAGE: BPDA
It isn’t often in a city the size and density of Boston that the opportunity presents itself to re-imagine — and indeed rebuild — more than four acres of publicly-owned land in the heart of the city. But that is exactly what the sprawling parking lot along Harrison Avenue and Melnea Cass Boulevard, currently owned by the Boston Water and Sewer Commission, represents.
In a visioning session last week, officials with the Boston Planning & Redevelopment Agency (BPDA) took public input and gave at least a preliminary sketch of their own thinking around a plan to redevelop the land into housing and commercial properties, starting next year.
The parcels in question, which now serve as a 400-space parking lot for BWSC employees and visitors, have been otherwise vacant since the 1970s, when dozens of residential and commercial properties, as well as a school, were razed during the urban renewal era.
The parcels were identified for potential redevelopment following a citywide land audit conducted last year by the Wu administration, which plans to utilize funds under the American Rescue Plan Act.
The ARPA funds are specifically designated for “building affordable housing in mixed-income communities on key properties,” said BPDA planner Rebecca Hansen.
“It’s a significant amount of area, and it provides a lot of promise in terms of, ‘What can this site be utilized for and what can be envisioned?’” said Hansen. “This is publicly-owned land, so we’re coming to [the public] before there is even a proposal in place, before there is a development team in place, to really understand what the community would like to see at this site.”
Restrictions on the use of those federal funds mean that the project must be awarded by the end of 2024 — relatively soon, in terms of major development projects — Hansen said.
Because the parcels are owned primarily by the BWSC, a quasi-governmental agency distinct from the City of Boston itself, the parcels do not fall under certain rubrics or standards for development that would automatically apply to city-owned land….”
https://www.baystatebanner.com/2023/03/22/water-and-sewer-lots-ready-for-development/
https://www.bostonplans.org/planning/planning-initiatives/boston-water-sewer-commission-parking-lots
Last edited:






























