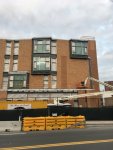I dig it. I'd rather start with the Art Institute.
I get what you're saying about the bank, but I can imagine something like what you describe along the back wall of the building that could bridge the gap between Washington and Boylston. As an example, I had in mind this corner, where there's plenty of activity around this dead streetwall, but I've never thought to myself that the building needs to go. In fact I've never thought anything about it other than it being a handsome building that adds a sense of identity to the area.
View attachment 20356
Yeah, but you really cant compare this because the location is so different. While Mass & Boylston isn't the best corner in Boston, it's still got 1) tons of toot traffic from Berklee, Newbury, the Number 1 bus, tourists, etc and 2) proximity to all the amenities nearby. So when you're on a dead corner but you can look down the road and see the commercial district of Boylston and know that there's shops in all directions, that's very different from looking up Rt 9 and knowing there's pretty much nothing for miles.
If Brookline were my SimCity, this is what I would, though (my compromise with you

- take over the the elbow of the Art Institute (the bend of Wash) and develop that as a parcel with a streetfront shop
- do *something* to beautify the intersection (it's better than it was, but the Jersey barriers that divide Washington on the approach to the bridge over the D line are awful), something to define the intersection better would go a long way
- beautify Rt 9 median with something art related (maybe from the nearby institute, lol)
- consider air rights over the T (probably unrealistic even in a SimCity world)
- and finally, I still would boot out NETA from the bank. If MA weren't an absurd police state and you could just have weed shops the way we have liquor stores, it wouldn't be a problem, but all the ridiculous regulations on what you can and cant do, separation of customers with medical cards, the stiff security, and the fact that half the customers are from all over the region, makes this a business that does not contribute adequately to the streetscape. I would: hire an architect to design a way to fit multiple businesses in the building. Maybe something like the Arcade in Coolidge Corner (which is an awesome and underappreciated space). But this would draw more foot traffic and less car traffic. All of these things would bring this area into a new life. But as is? Not for me. And I spent grades 6-12 living on Pill Hill, I am very well familiar with this part of town. It's better than it was then, but has a long way to go.






 IMG_7746
IMG_7746 IMG_7749
IMG_7749 IMG_7750
IMG_7750 IMG_7754
IMG_7754