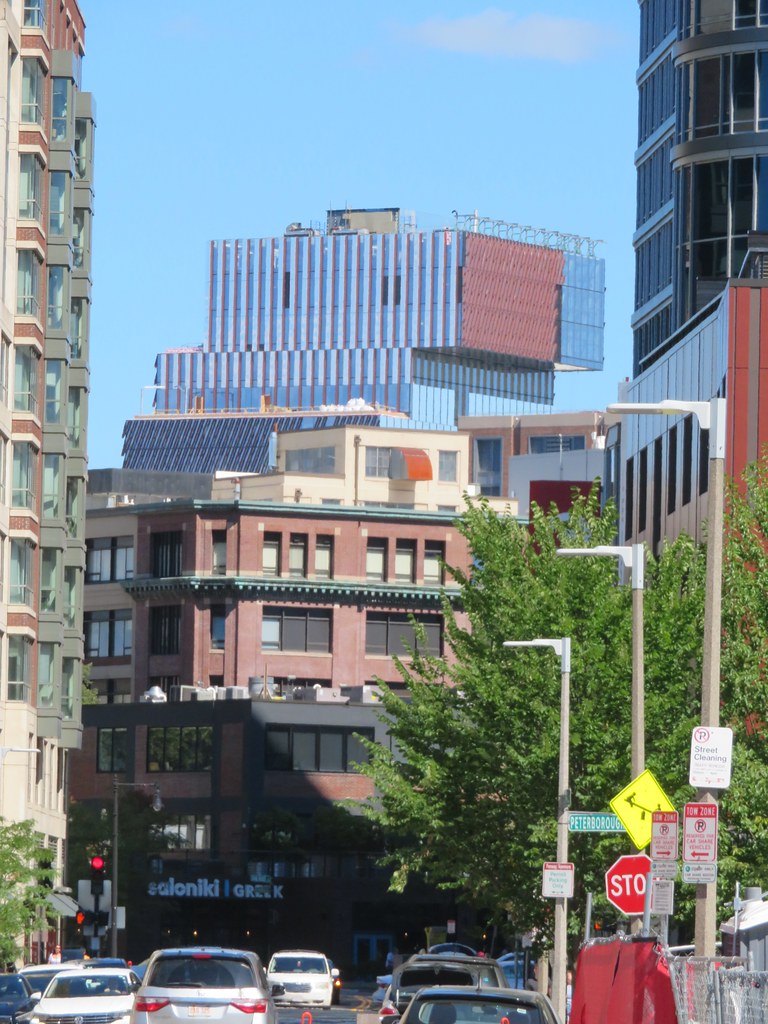I think this is one of the first Boston buildings I've ever looked at and actually hated.
The massing is cool: bold, disruptive, and distinctive. Good urbanism is a combo of old, new, big, and small--this accomplishes that.
The use is awesome: converting a transit-adjacent parking lot into a state-of-the-art academic and research facility rocks.
Even the materials I like: the quality of glass and brise soleil materials used here is undeniable.
The chaos of this facade is what irritates me. To say it has too much going on is an understatement. The facade scheme(s) look like a metaphor for the 20-student BU City Planning Symposium I participated on 8 years ago: everyone made their A+ contribution to a draft report we were writing for a client, but the draft product had absolutely 0% cohesion from one section to the next. In that instance, a few of us at least had an 11th hour opportunity to knit the sections together into a slam dunk report that made our classmates, professors, and client proud... in this instance, the final product is still a f*cking mess.
I've gone by this thing near and far from a bike, on foot, and in a car. The solar glare/reflection off the building onto Commonwealth Avenue in the Spring (and most likely Fall) is shocking, particularly because it highlights one of the failures of the brise soleil in the first place! The fact that facade patterns not only differ from different levels but also from different sides of the same floors really irritates me. Complexity and contradiction may work on a personal, human level... to employ those principles on a facade scheme in this way is agonizing. A trio of of buildings employing 1-2 of these facade treatments each would've worked sooooo much better here.
This looks like a patchwork of really nice things, but ones that ultimately fail to coordinate together. It's like someone takes a Rolex Watch, a Ferrari, the Crown Jewels, a Boeing 787 Dreamliner, and the entirety of Boston's Seaport; welds it all together; and says, "Tah Dah!" It an insult to the building's interdisciplinary functions, the BU community, and Greater Boston.
I really hate this building. The Kenmore Flatiron cannot come soon enough.
IMG_6932 by Bos Beeline, on Flickr
IMG_6934 by Bos Beeline, on Flickr


 IMG_2748
IMG_2748 IMG_0423
IMG_0423 IMG_0453
IMG_0453 IMG_0464
IMG_0464 IMG_0465
IMG_0465 IMG_0505
IMG_0505 IMG_3057
IMG_3057