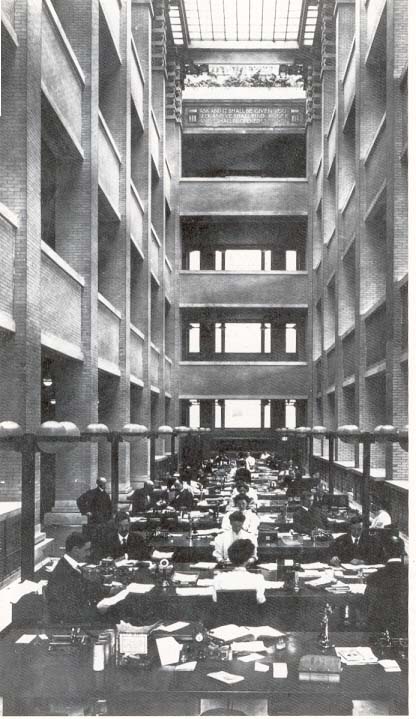Downtown garage will go on block
Proximity to Greenway could entice developers
By Thomas C. Palmer Jr., Globe Staff | September 21, 2006
Boston's largest parking garage, the imposing concrete structure at the mouth of Congress Street, near Haymarket, is for sale.
While parking structures are valuable properties in Boston, One Congress Street may draw big interest from investors as a development site, because of its location at the edge of the new Rose Fitzgerald Kennedy Greenway, in a part of downtown transformed by the removal of the elevated Central Artery.
Indeed, marketing materials focus on the property's ``stunning views of the Boston Harbor and the Financial District."
Standing 11 stories and spanning four acres over two city blocks, One Congress, the promotional materials add, ``includes significant air rights, and could ideally accommodate Boston's next office, residential, or mixed-use tower."
``We're not the people to do that," owner Randy Kohana said of redeveloping One Congress Street. ``I believe it's the best site in Boston, with 360-degree views that are completely protected."
His New York City firm, RAK Group, owns the property with Stockbridge Real Estate Funds, also of New York.
The property goes on the market tomorrow, but with no listed asking price. The current owners bought it in 2000 for $118.5 million. ``It's worth a lot more than we paid for it," Kohana said. ``Sometimes it's good to take the chips off the table."
One Congress Street has parking for 2,310 cars, is topped by two huge floors of glass-enclosed office space, and has a busy MBTA stop for buses, and entrances to the Orange and Green subway lines on the ground level.
While not a high-rise, One Congress is unusually long for a downtown building, with office floor plates five times the size of those in a standard tower. The garage portion was designed by Samuel Glaser Associates and Kallmann, McKinnell & Wood, the firm that created Boston's concrete City Hall.
It was built as part of the Government Center urban renewal project, which replaced colorful Scollay Square. It was closed in 1980, deemed unsafe because of corrosion and cracking, and reopened about six months later after about $120,000 worth of repairs. The city sold the garage off in 1983. It has been added onto over time, with the upper-floor office space built in 1990.
It's unusual for a parking facility to be offered for sale, and Boston has the second-most-expensive parking market in the United States, after New York City's, according to Cushman & Wakefield of Massachusetts Inc. ``Few parking garages ever come on the market, and this one has development potential, too," said Rob Griffin, president of Cushman & Wakefield, which is marketing the property for RAK Group.
The 294,505 square feet of office space on the top two floors are mostly leased, through 2009, to the US Environmental Protection Agency.
There is also retail space, occupied by Kaplan, an educational and career services firm owned by the Washington Post Co., Dunkin' Donuts, and a food market. The building's lower space was once home to Destinations, a nightclub that opened in 1991 with Kool & the Gang.
The property was among several featured in a Boston Globe Spotlight Team report in 1989, when it became known that former Massachusetts Attorney General Edward J. McCormack Jr., a friend of former Mayor Kevin White, had been an investor in that and other properties that had won City Hall approvals and increased in value.
One article said parking spaces are ``like large bars of gold" and called the garage ``McCormack's Fort Knox."
Thomas C. Palmer Jr. can be reached at
tpalmer@globe.com.



