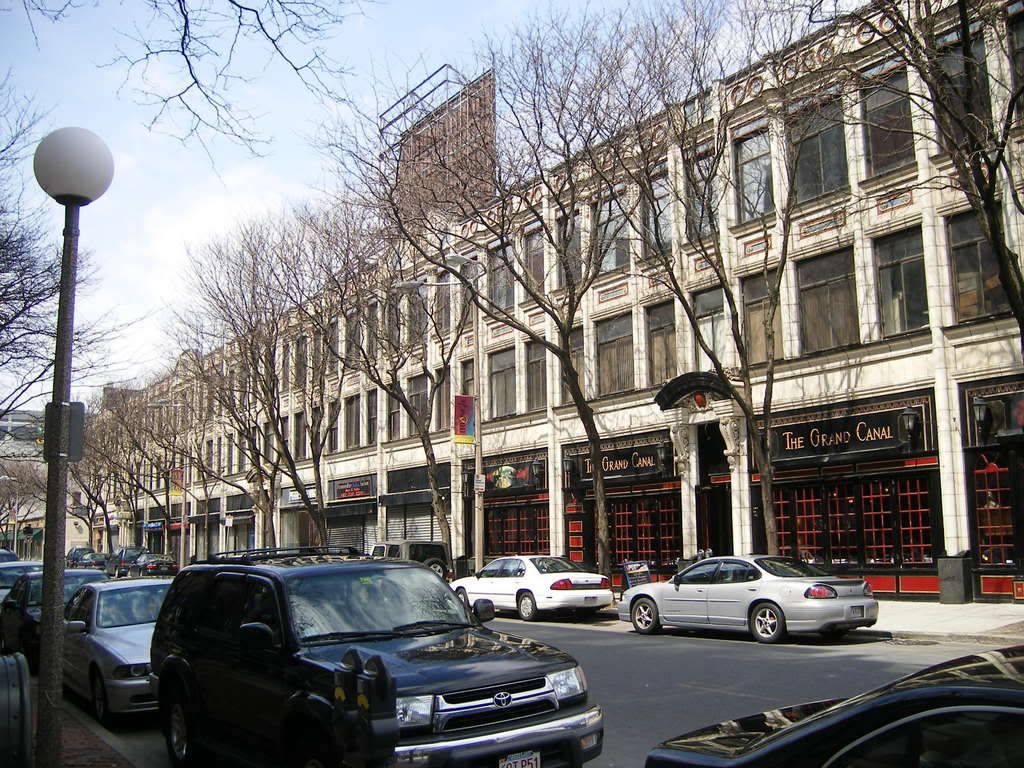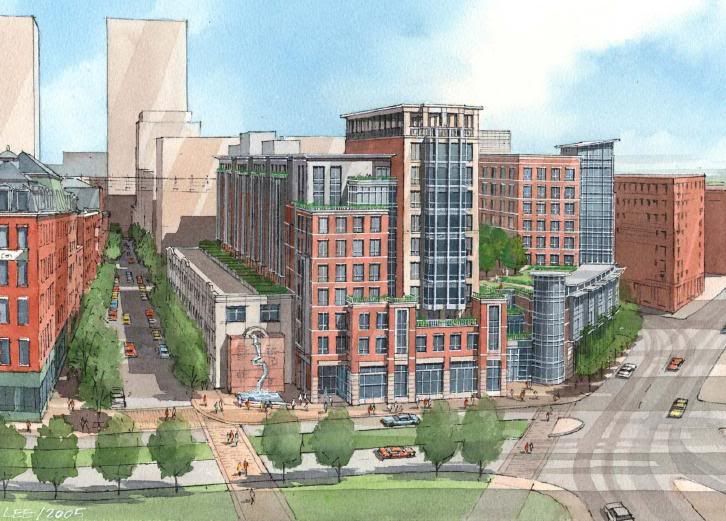After years of waiting, residents of Beacon Hill, the North End and the Bulfinch Triangle can expect a thriftier supermarket in their neighborhood soon.
The Boston Redevelopment Authority, the city?s planning and development agency, is expected to approve the latest project in the Bulfinch Triangle at its board meeting today. The project, called Greenway Center, will be built on three parcels that became available with the demolition of the central artery near the TD Banknorth Garden. It will include 295,000 square feet of commercial office or research and development space, a Stop & Shop Supermarket, other first-floor retail and 200 parking spaces on two levels, according to the BRA.
While there is a Whole Foods Market in the neighborhood on Cambridge Street, many residents complain that the high?end retailer, best known for its organic foods, is too pricey for everyday items.
The new 488,000-square-foot development is bounded by Valenti Way, North Washington, Canal and New Chardon streets. It is being developed by Hines and the Raymond Property Co.


