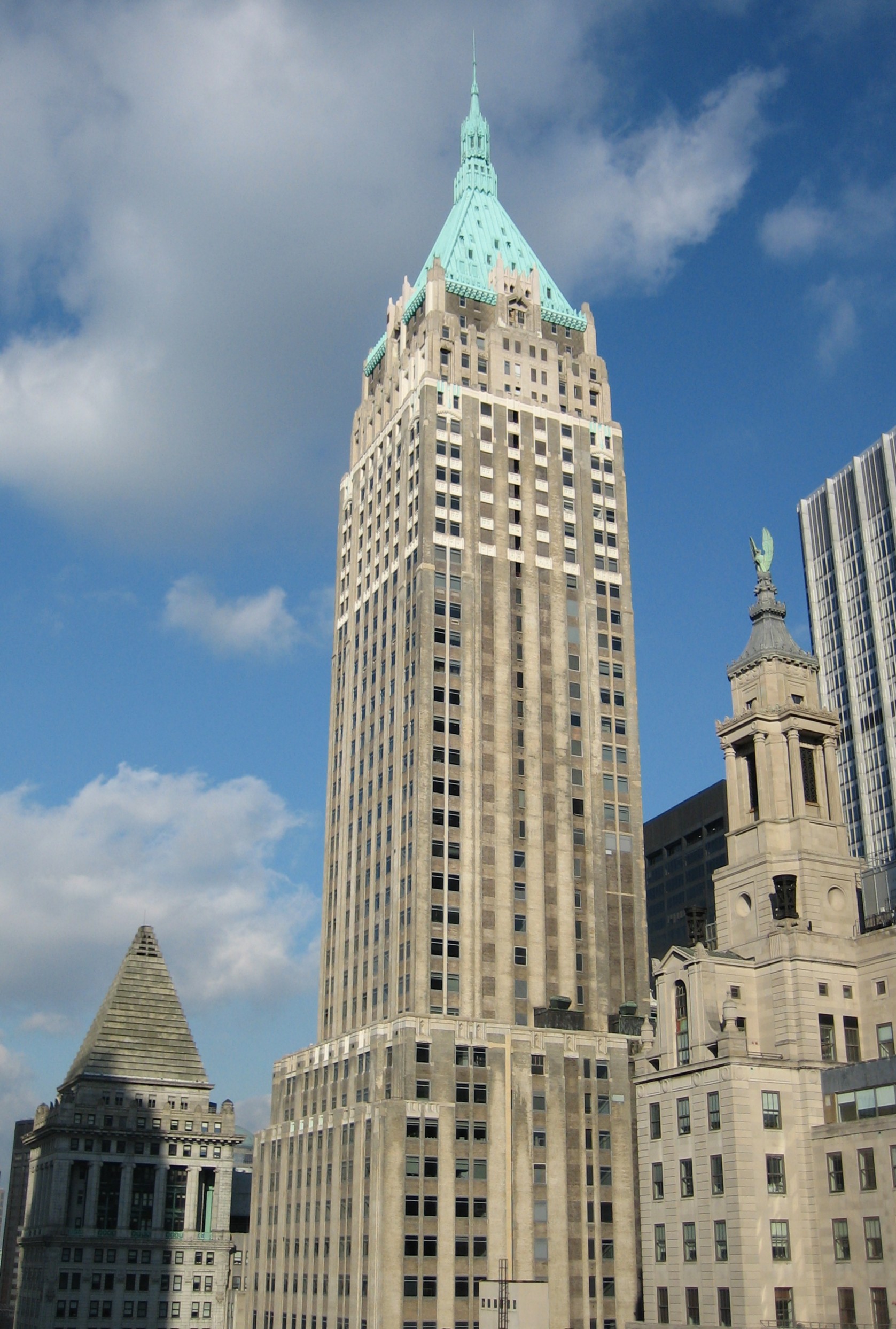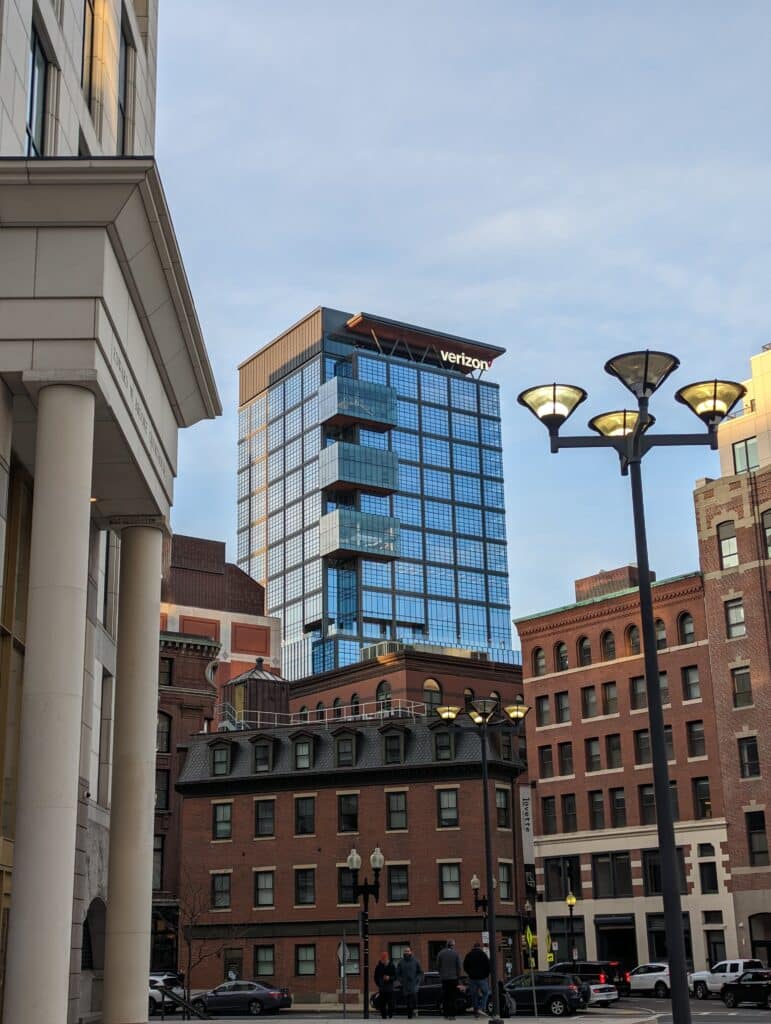Commercial property owners in the Bulfinch Triangle are quietly lining up behind a new push to rezone the neighborhood to allow for taller buildings, encourage the construction of more housing, and make its streets more aesthetically pleasing and pedestrian-friendly, especially Canal Street.
You are using an out of date browser. It may not display this or other websites correctly.
You should upgrade or use an alternative browser.
You should upgrade or use an alternative browser.
Bulfinch Triangle rezoning
- Thread starter 12345
- Start date
themissinglink
Active Member
- Joined
- Jan 13, 2018
- Messages
- 687
- Reaction score
- 2,151
The article mentions the RMR Group as one of the property owners advocating for the rezoning effort. The RMR Group is behind the proposal for a 700' tower at 251 Causeway Street (pictured below). If the upzoning attempt is successful, the 251 Causeway proposal will likely be less of a longshot than it is now (although I'm still doubtful it will come to fruition... at least at the current height).
Java King
Active Member
- Joined
- Apr 6, 2007
- Messages
- 953
- Reaction score
- 1,948
The article mentions the RMR Group as one of the property owners advocating for the rezoning effort. The RMR Group is behind the proposal for a 700' tower at 251 Causeway Street (pictured below). If the upzoning attempt is successful, the 251 Causeway proposal will likely be less of a longshot than it is now (although I'm still doubtful it will come to fruition... at least at the current height).
View attachment 42799
I like this rendering, but I think North End residents would highly protest the proposed height.
stick n move
Superstar
- Joined
- Oct 14, 2009
- Messages
- 11,015
- Reaction score
- 14,509
Nice to see more height being proposed but the proportions in the north station area dont look the best esp with this addition. I love to see a robert stern tower over here, preferably something like this but with a copper crown/spire 40 wall street style to mix up the persistence of flat roofs.



Something like that would look awesome around there. But I care so much more about what goes in at ground level. Some of the newer buildings leave streets that look like this:Nice to see more height being proposed but the proportions in the north station area dont look the best esp with this addition. I love to see a robert stern tower over here, preferably something like this but with a copper crown/spire 40 wall street style to mix up the persistence of flat roofs.
View attachment 42821

Last edited:
stick n move
Superstar
- Joined
- Oct 14, 2009
- Messages
- 11,015
- Reaction score
- 14,509
Ive always been struct by how tree-less that street is. It really sticks out when every street around it is lined with trees including the newer streets next door. It really adds to how stunningly dead it feels when you have to walk down it to get to a game at the garden.
Yeah, the lack of trees is sad, but I more meant the sad building design. Neighboring streets are packed with bars, restaurants, shops. Here though, the building's ground floor is dedicated to garage doors, parking garage ramp, valet parking though the building, and some mechanicals, I think. (Literally on top of two subway lines, no less! Across the street from commuter trains!). This should be a block packed with storefronts.Ive always been struct by how tree-less that street is. It really sticks out when every street around it is lined with trees including the newer streets next door. It really adds to how stunningly dead it feels when you have to walk down it to get to a game at the garden.
Putting trees here would make it better. But if I started walking down it, I would still quickly remember "Oops, Canal is one more block."
JeffDowntown
Senior Member
- Joined
- May 28, 2007
- Messages
- 4,542
- Reaction score
- 3,126
One challenge is the landscrapers in the neighborhood need the equivalent of back alleys, and they don't have that, so Haverhill Street is the substitute. The garage entrances and loading docks do need street access for the buildings to function. (Buildings do have back sides, not everything is front facing operations.)Yeah, the lack of trees is sad, but I more meant the sad building design. Neighboring streets are packed with bars, restaurants, shops. Here though, the building's ground floor is dedicated to garage doors, parking garage ramp, valet parking though the building, and some mechanicals, I think. (Literally on top of two subway lines, no less! Across the street from commuter trains!). This should be a block packed with storefronts.
Putting trees here would make it better. But if I started walking down it, I would still quickly remember "Oops, Canal is one more block."
Aprehensive_Words
Active Member
- Joined
- Oct 18, 2022
- Messages
- 265
- Reaction score
- 505
Looks like this idea might have more legs than the 700-foot skyscraper originally enjoyed. @Boston35 caught this and shared it in a different thread:
Looks like positive change is coming to this area. Crazy to think a central downtown location has a 100 ft height limit next to one of New England's premier multimodel transit hub in a housing crisis. Very excited to see this proposal.

Wu Open to Changes in Bulfinch Triangle - Banker & Tradesman
Boston Mayor Michelle Wu is signalling support for developers’ vision to reawaken the Bulfinch Triangle neighborhood by encouraging taller buildings and multifamily housing.bankerandtradesman.com
I'm not sure what you mean here. It is obviously possible to build out a full city block with storefronts on all sides. It's possible for a residential building to function without a back alley, car garage, or loading docks. These things exist throughout the city, and especially in that neighborhood. Even if a building needs a parking garage and loading dock, fine, but there's no way it needs to take up the majority of this 450ft ground floor like this one does (the pic I posted mostly shows The Victor by Windsor, apparently). There was plenty of space for lively street level activity, like the rest of the neighborhood. The developers instead chose a design that kills that on this street.One challenge is the landscrapers in the neighborhood need the equivalent of back alleys, and they don't have that, so Haverhill Street is the substitute. The garage entrances and loading docks do need street access for the buildings to function. (Buildings do have back sides, not everything is front facing operations.)
Tying it in to the original post, that's awesome that people want to build tall on the empty lots in Bulfinch Triangle, and "make its streets more aesthetically pleasing and pedestrian-friendly." Some of the streets are already lively and great. There are some, like Haverhill, that are example of what not to do.
real_EthanHunt
Active Member
- Joined
- Jul 18, 2019
- Messages
- 233
- Reaction score
- 380
most everything in this picture supports the station. vents and emergency egress on the left, staircase just inside the building on the right. no way for store frontage here.
the buildings also needs loading unless you want it occurring in the streets as happens for all the older buildings. The City does not want this, its basically a non starter. so there is going to be back of house somewhere. add in the T infrastructure and there is no way every street can be activated.
In the Back Bay, these are the alleys between streets. its not a new phenomenon.
the buildings also needs loading unless you want it occurring in the streets as happens for all the older buildings. The City does not want this, its basically a non starter. so there is going to be back of house somewhere. add in the T infrastructure and there is no way every street can be activated.
In the Back Bay, these are the alleys between streets. its not a new phenomenon.
have to? why would you ever choose to walk down this street to get to the garden?It really adds to how stunningly dead it feels when you have to walk down it to get to a game at the garden.
For sure, the exits for the Green and Orange line take up a lot of space and that limits what store frontage could be there. But that doesn't mean there's no space at all. Moving back just a bit from that screenshot, you can see what the developers used the space for. There's a private driveway that cuts through the middle of block. Next to that, the street frontage is used for the car ramps that lead up to the garage. None of that is for loading/unloading trucks, because that's all done at a different garage further down the block. This is just using up a third to a half of the block on a residential parking garage, right downtown, literally on top of a major transit hub. That space could have been used for street level activity.most everything in this picture supports the station. vents and emergency egress on the left, staircase just inside the building on the right. no way for store frontage here.
the buildings also needs loading unless you want it occurring in the streets as happens for all the older buildings. The City does not want this, its basically a non starter. so there is going to be back of house somewhere. add in the T infrastructure and there is no way every street can be activated.
In the Back Bay, these are the alleys between streets. its not a new phenomenon.
The entrances/exits/ventilation for the T were there before the building got built, which you can see below from 2014. There is so much space available for store frontage, if they wanted.

