- Joined
- Jan 7, 2012
- Messages
- 14,072
- Reaction score
- 22,812
 IMG_8900 by Bos Beeline, on Flickr
IMG_8900 by Bos Beeline, on Flickr IMG_8902 by Bos Beeline, on Flickr
IMG_8902 by Bos Beeline, on Flickr IMG_8901 by Bos Beeline, on Flickr
IMG_8901 by Bos Beeline, on Flickr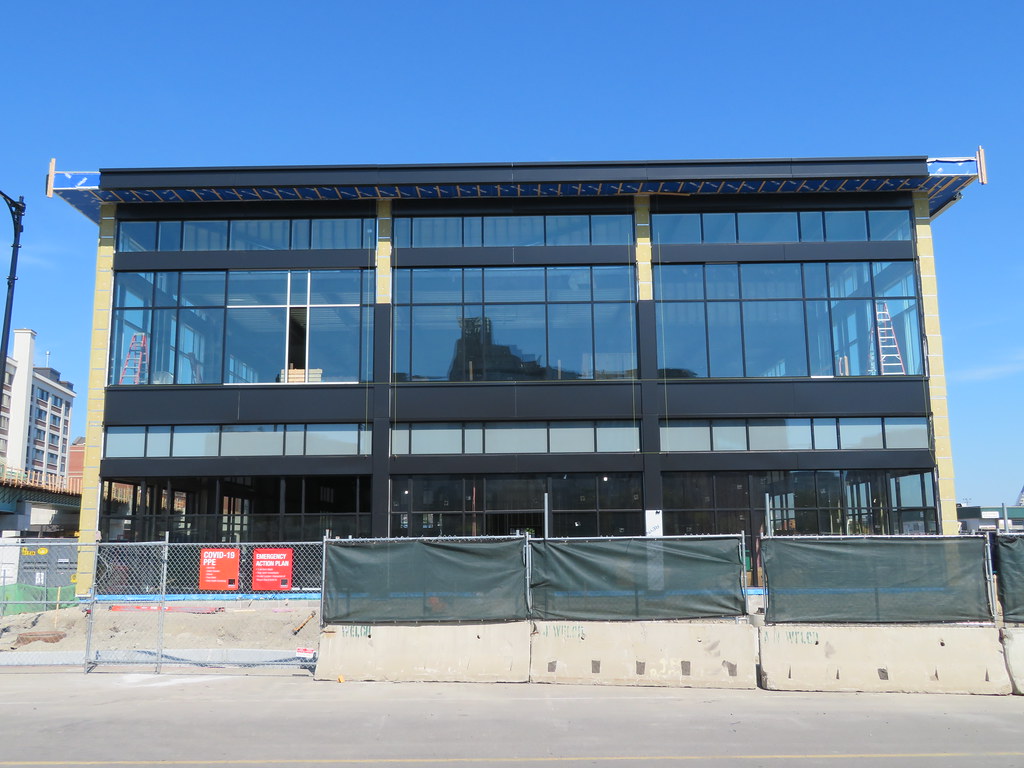 IMG_8903 by Bos Beeline, on Flickr
IMG_8903 by Bos Beeline, on Flickr IMG_8904 by Bos Beeline, on Flickr
IMG_8904 by Bos Beeline, on Flickr IMG_8900 by Bos Beeline, on Flickr
IMG_8900 by Bos Beeline, on Flickr IMG_8902 by Bos Beeline, on Flickr
IMG_8902 by Bos Beeline, on Flickr IMG_8901 by Bos Beeline, on Flickr
IMG_8901 by Bos Beeline, on Flickr IMG_8903 by Bos Beeline, on Flickr
IMG_8903 by Bos Beeline, on Flickr IMG_8904 by Bos Beeline, on Flickr
IMG_8904 by Bos Beeline, on Flickrany idea what this building beside the new T station is for? It doesn't seem to fit, kinda seems like a suburban car showroom. Maybe it will be filled with people on peletons exercising on full display like pets in a pet store.IMG_8900 by Bos Beeline, on Flickr
IMG_8902 by Bos Beeline, on Flickr
IMG_8901 by Bos Beeline, on Flickr
IMG_8903 by Bos Beeline, on Flickr
IMG_8904 by Bos Beeline, on Flickr
 IMG_0011 by Bos Beeline, on Flickr
IMG_0011 by Bos Beeline, on Flickr IMG_0013 by Bos Beeline, on Flickr
IMG_0013 by Bos Beeline, on Flickr IMG_0018 by Bos Beeline, on Flickr
IMG_0018 by Bos Beeline, on Flickr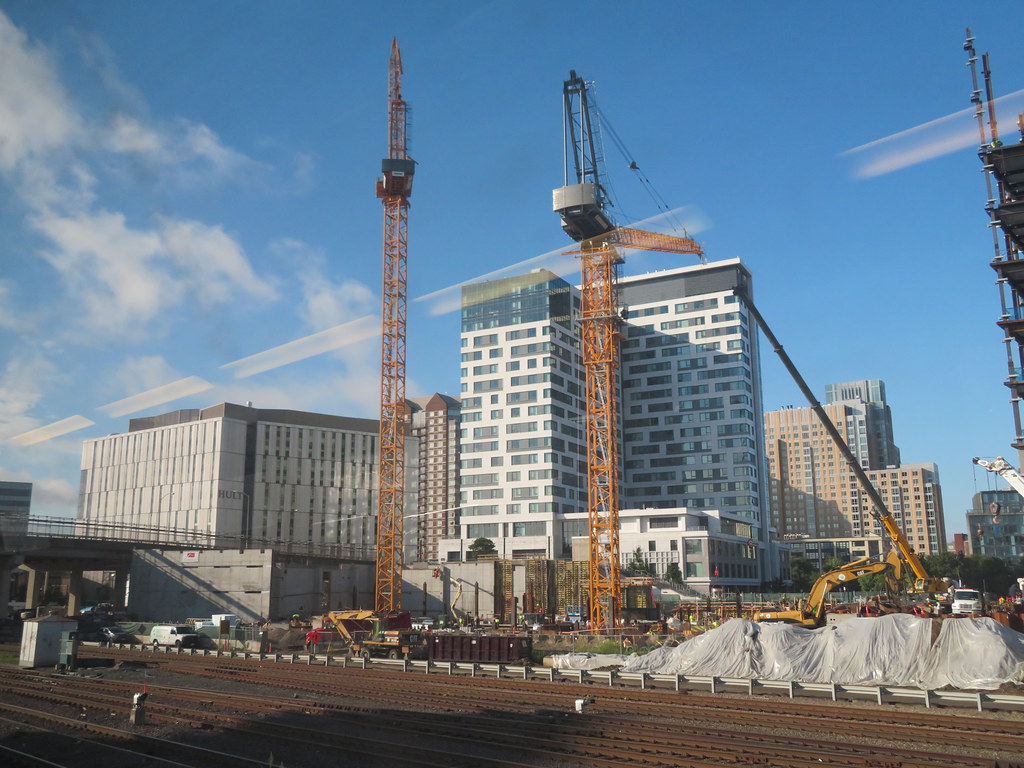 IMG_0014 by Bos Beeline, on Flickr
IMG_0014 by Bos Beeline, on Flickr IMG_0015 by Bos Beeline, on Flickr
IMG_0015 by Bos Beeline, on Flickr IMG_0017 by Bos Beeline, on Flickr
IMG_0017 by Bos Beeline, on Flickr
 IMG_1163 by Bos Beeline, on Flickr
IMG_1163 by Bos Beeline, on Flickr IMG_1046 by Bos Beeline, on Flickr
IMG_1046 by Bos Beeline, on Flickr IMG_1048 by Bos Beeline, on Flickr
IMG_1048 by Bos Beeline, on Flickr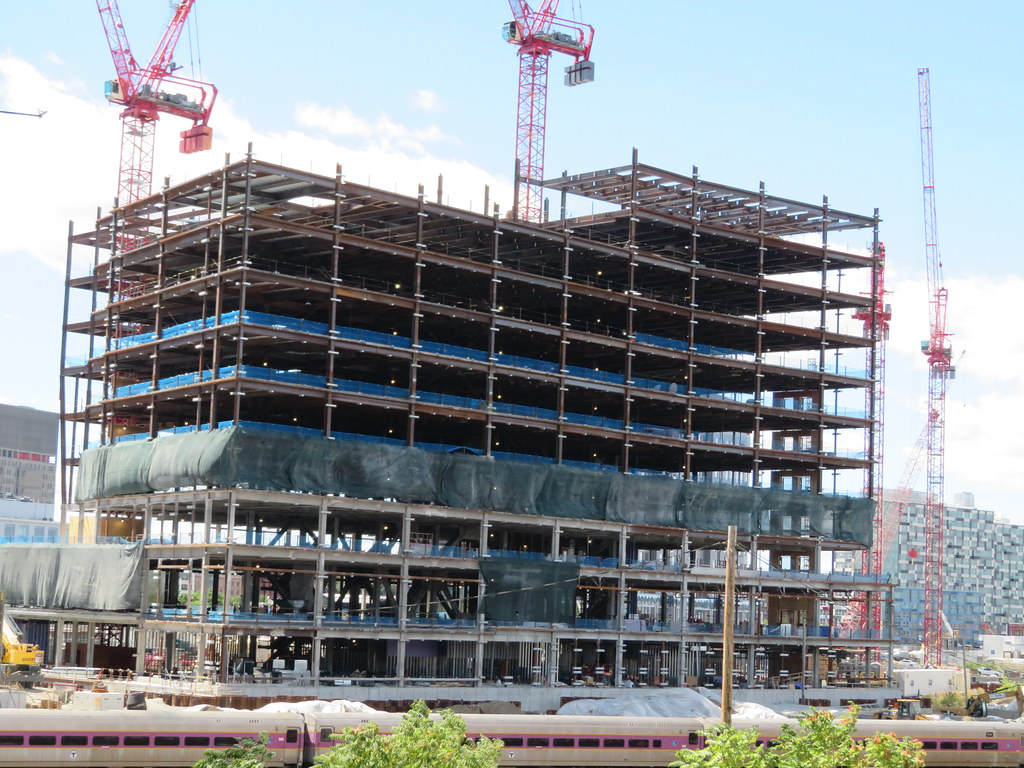 IMG_1173 by Bos Beeline, on Flickr
IMG_1173 by Bos Beeline, on Flickr IMG_1051 by Bos Beeline, on Flickr
IMG_1051 by Bos Beeline, on Flickr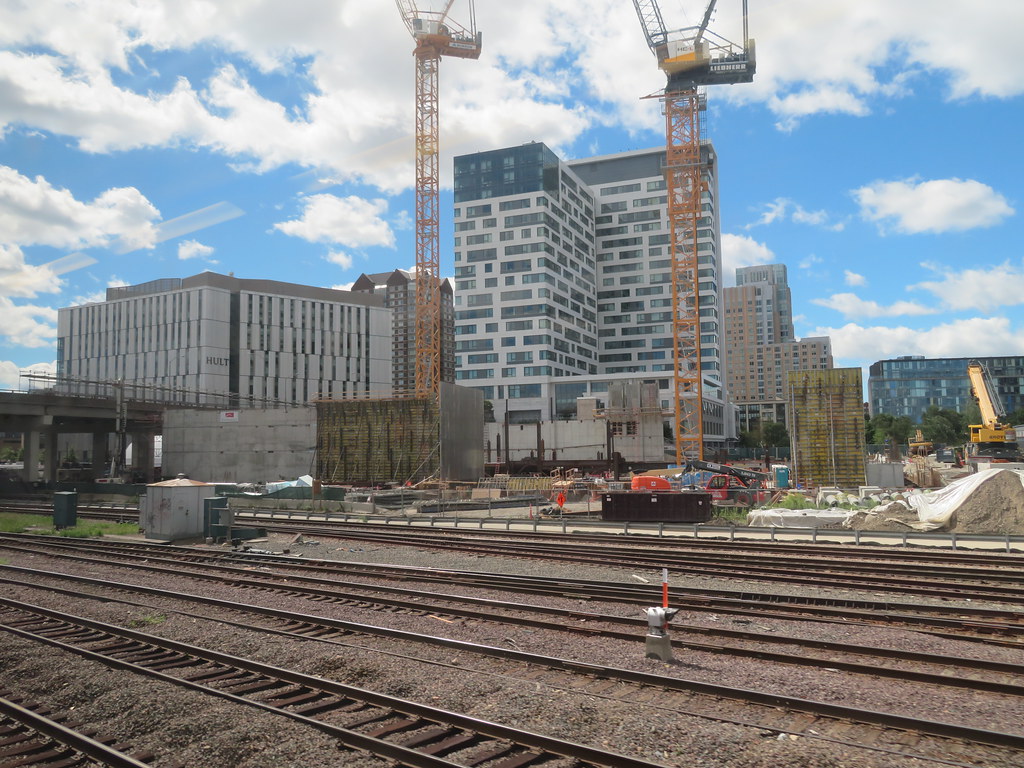 IMG_1049 by Bos Beeline, on Flickr
IMG_1049 by Bos Beeline, on Flickr IMG_1050 by Bos Beeline, on Flickr
IMG_1050 by Bos Beeline, on Flickr IMG_1596 by Bos Beeline, on Flickr
IMG_1596 by Bos Beeline, on Flickr IMG_1600 by Bos Beeline, on Flickr
IMG_1600 by Bos Beeline, on Flickr IMG_1605 by Bos Beeline, on Flickr
IMG_1605 by Bos Beeline, on Flickr IMG_1611 by Bos Beeline, on Flickr
IMG_1611 by Bos Beeline, on Flickr IMG_1609 by Bos Beeline, on Flickr
IMG_1609 by Bos Beeline, on Flickr IMG_1619 by Bos Beeline, on Flickr
IMG_1619 by Bos Beeline, on Flickr IMG_1616 by Bos Beeline, on Flickr
IMG_1616 by Bos Beeline, on Flickr IMG_1595 by Bos Beeline, on Flickr
IMG_1595 by Bos Beeline, on Flickr IMG_1654 by Bos Beeline, on Flickr
IMG_1654 by Bos Beeline, on Flickr IMG_1658 by Bos Beeline, on Flickr
IMG_1658 by Bos Beeline, on Flickr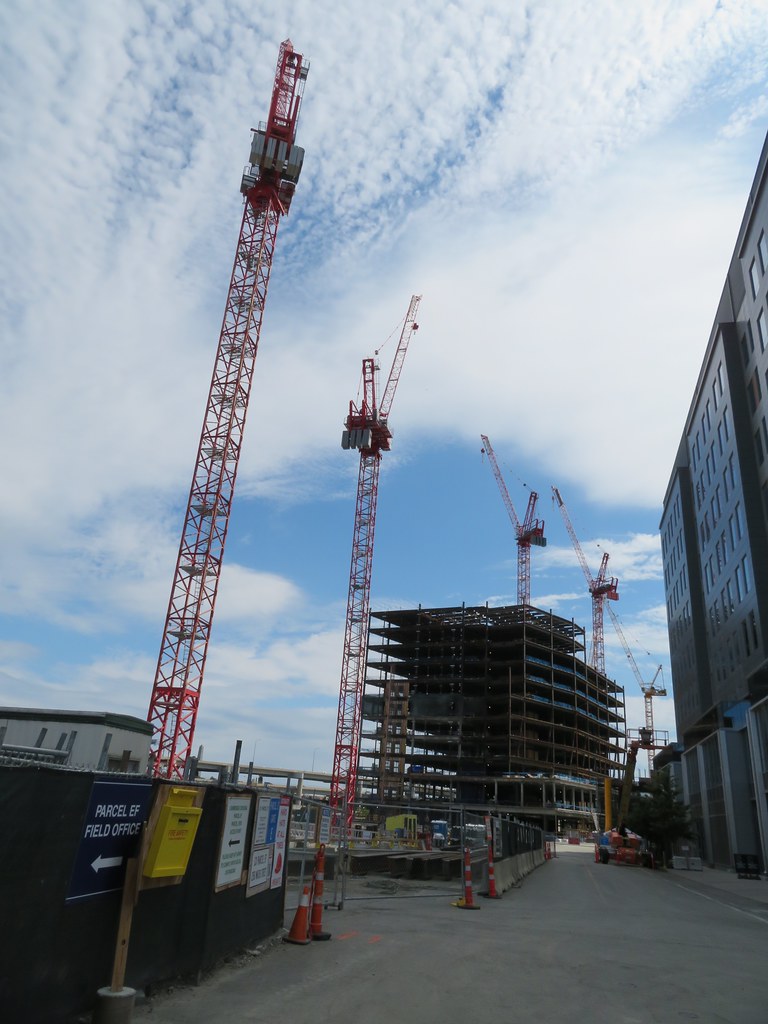 IMG_1671 by Bos Beeline, on Flickr
IMG_1671 by Bos Beeline, on FlickrIs it me or do those walls look flimsy given it's height and width?
 IMG_1677 by Bos Beeline, on Flickr
IMG_1677 by Bos Beeline, on Flickr IMG_1681 by Bos Beeline, on Flickr
IMG_1681 by Bos Beeline, on Flickr IMG_1683 by Bos Beeline, on Flickr
IMG_1683 by Bos Beeline, on Flickr IMG_1682 by Bos Beeline, on Flickr
IMG_1682 by Bos Beeline, on Flickr IMG_1684 by Bos Beeline, on Flickr
IMG_1684 by Bos Beeline, on Flickr IMG_1686 by Bos Beeline, on Flickr
IMG_1686 by Bos Beeline, on FlickrIMG_1677 by Bos Beeline, on Flickr
IMG_1681 by Bos Beeline, on Flickr
IMG_1683 by Bos Beeline, on Flickr
IMG_1682 by Bos Beeline, on Flickr
Great spot for a Trader Joe's
IMG_1684 by Bos Beeline, on Flickr
IMG_1686 by Bos Beeline, on Flickr
Agreed, would be a GREAT spot for TJ's. Was just over there on the new "North 1st St." yesterday!
