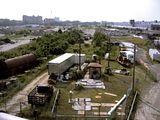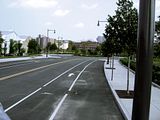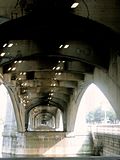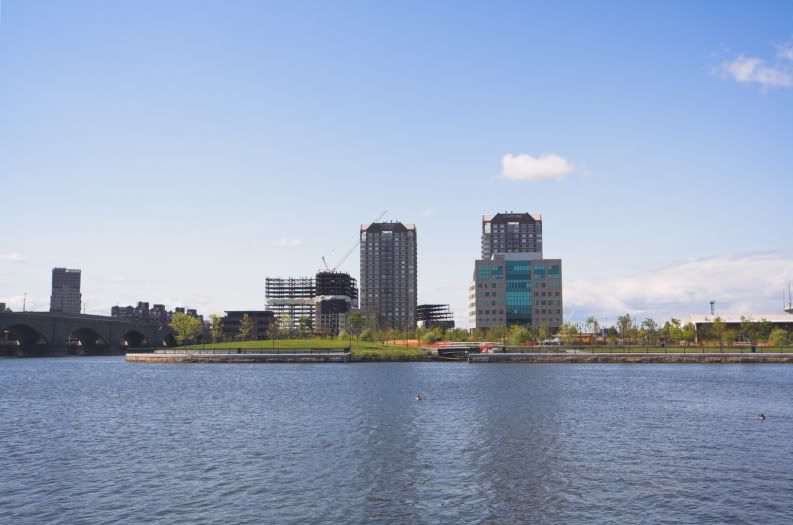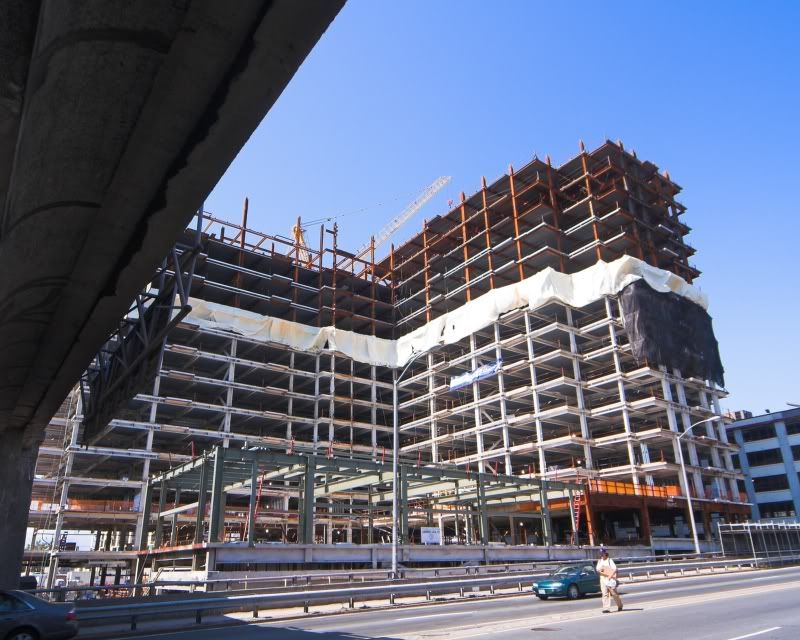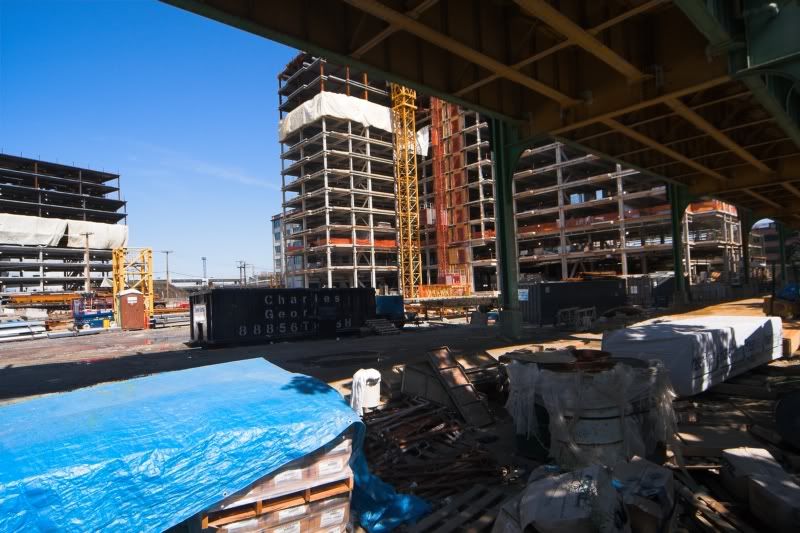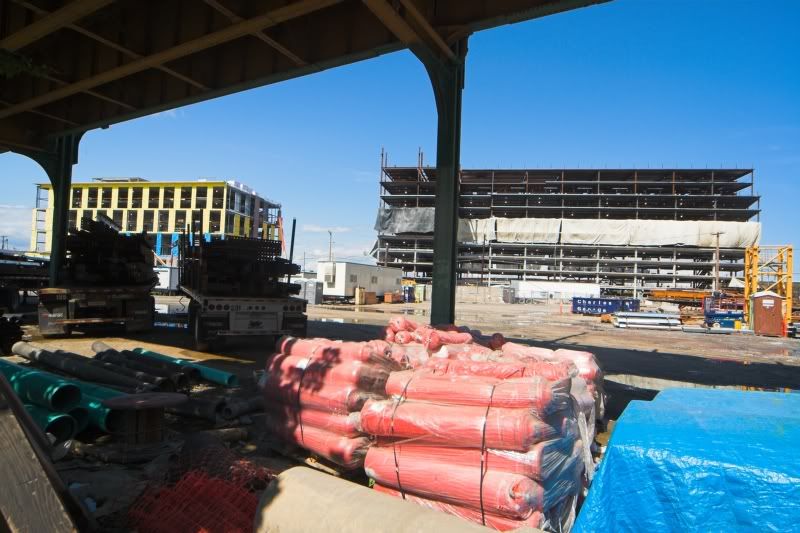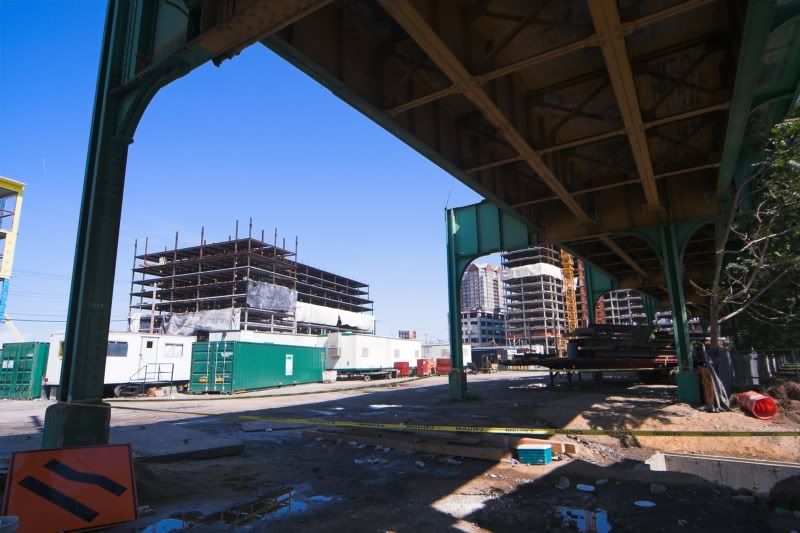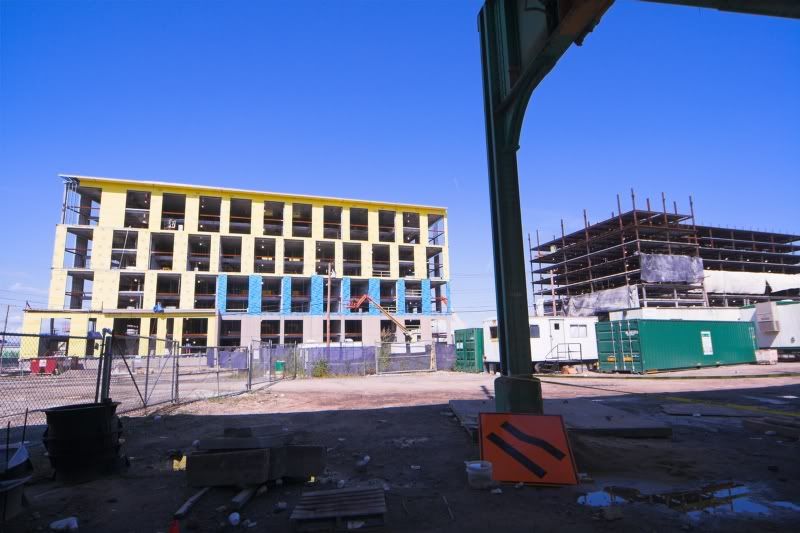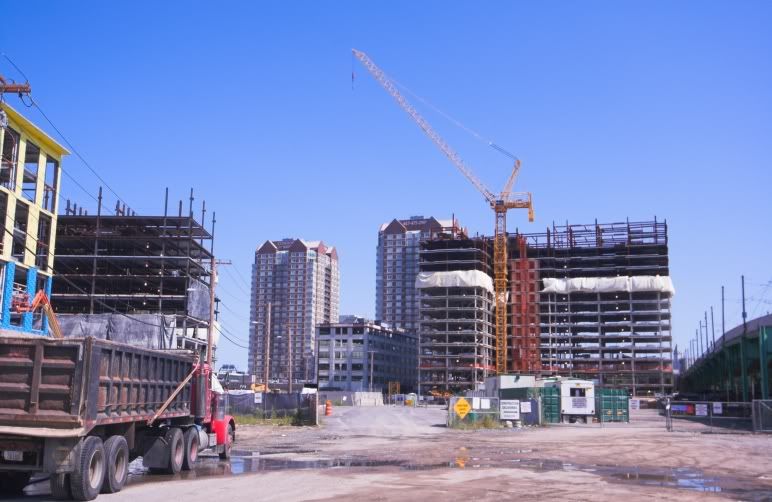awood91
Active Member
- Joined
- Jun 7, 2006
- Messages
- 483
- Reaction score
- 529
i take the north commuter rail service often and i pass this site almost every day. construction progresses very quickly.
some basic information:
-right now, there are 3 buildings under construction. two are for residential units and the other is office space.
-when complete in 2013-2014 the development will total 2.3 M feet of commercial space and have 2,700 residences.
-the developers claim that the 2,700 residences will make northpoint one of the most densely populated places in the immediate Boston area.
-the development will have a total of 20 individual buildings, most about 150 feet tall.
-the development features a 10 acre park with wireless Internet that promises to "connect the community to the Charles river park system."
-the project will have a relocated T station on the green line and is also very close to the community college orange line T station. The Lechmere station will be moved across the highway into this development.
discussion topics:
-the developers are targeting bio-tech companies as the most likely tenants for the new 2.3 M feet of space. is there that much demand for the new space, or will we end up with empty buildings like 33 arch street?
-will the 2,700 new condos saturate the market and not sell quickly? the pricing for the units start in the mid $300s, according to www.livingatnorthpoint.com.
-will the design of the development (intended to be a brand new urban neighborhood, complete with day-care, laundromat and gym) allow it to become the lively and cosmopolitan neighborhood its planners are hoping it will become?
let us know what you think!!
anyone want to take pictures of the progress?
some basic information:
-right now, there are 3 buildings under construction. two are for residential units and the other is office space.
-when complete in 2013-2014 the development will total 2.3 M feet of commercial space and have 2,700 residences.
-the developers claim that the 2,700 residences will make northpoint one of the most densely populated places in the immediate Boston area.
-the development will have a total of 20 individual buildings, most about 150 feet tall.
-the development features a 10 acre park with wireless Internet that promises to "connect the community to the Charles river park system."
-the project will have a relocated T station on the green line and is also very close to the community college orange line T station. The Lechmere station will be moved across the highway into this development.
discussion topics:
-the developers are targeting bio-tech companies as the most likely tenants for the new 2.3 M feet of space. is there that much demand for the new space, or will we end up with empty buildings like 33 arch street?
-will the 2,700 new condos saturate the market and not sell quickly? the pricing for the units start in the mid $300s, according to www.livingatnorthpoint.com.
-will the design of the development (intended to be a brand new urban neighborhood, complete with day-care, laundromat and gym) allow it to become the lively and cosmopolitan neighborhood its planners are hoping it will become?
let us know what you think!!
anyone want to take pictures of the progress?








