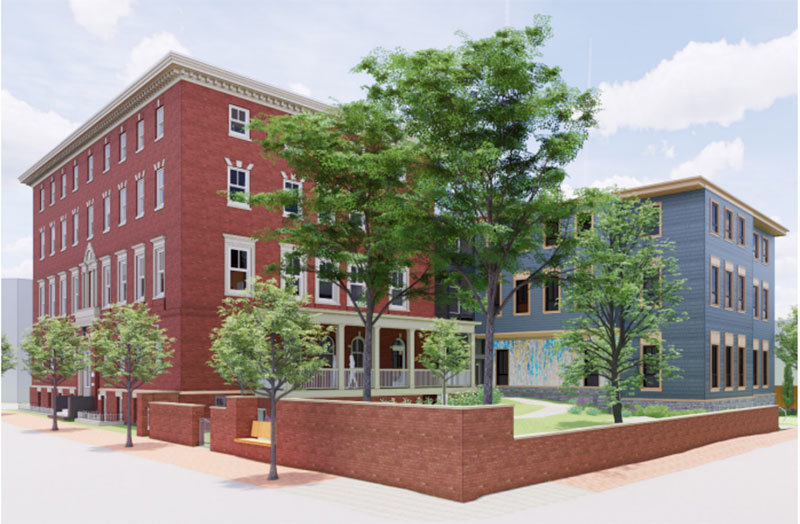RandomWalk
Senior Member
- Joined
- Feb 2, 2014
- Messages
- 3,292
- Reaction score
- 5,092
I think it’s due to be completed around October.

Jefferson Park is where I grew up. We moved there in 1954, and left in 1966. I remember before we moved in, walking into Jefferson Park from Rindge Ave with my mother and my Irish grandmother, when I was 4 years old. Seems like yesterday.$120M in Construction Financing Secured for Cambridge Affordable Housing Project
“The Cambridge Housing Authority has closed on a $120,000,000 construction loan through TD Bank to redevelop Jefferson Park. Cambridge Housing also secured $7,160,000 from the Mass Housing Fund Board. The new development will consist of six four-story buildings, and contain a mixture of townhouse units, flats, walkups, and elevator buildings, with 278 residential units. The construction of Jefferson Park has been split into 2 phases, with the first phase to include 195 units. Construction on phase 1 is expected to be complete in spring 2026.”

https://www.bldup.com/posts/120m-in...ured-for-cambridge-affordable-housing-project
Nice! A classic Cambridge modern.
Those large windows are a new addition. It used to be all skinny windows.View attachment 54182
149 Sidney St (Formerly Acceleron Pharma before Merck acquired them).
Not sure what is going to happen here, since it’s only selective demolition. I’m old enough remember when it was a pipe supply house.
New paths in Danny Lewin park being laid.
You can read about the process and impetus here: https://www.cambridgeredevelopment.org/danny-lewin-park-enhancementWhat is the background behind why this park is being renovated? It didn't really seem like it was in poor condition before, but I hadn't paid close attention to it.
In February of 2021, the Cambridge Community Development Department (CDD) and the CRA conducted an open space survey, that sought to ask community members about privately-owned public spaces (POPS) in Cambridge, which included Danny Lewin Park. The results showed that 25% of respondents did not feel that Danny Lewin Park was intended for them to use it, and roughly another quarter responded that they neither agreed nor disagreed with that statement. Additionally, an open-ended response question provided the opportunity for respondents to comment on what aspects of the park they were more or less drawn to. A number of respondents noted that they appreciated the seating, trees, greenery, and shade the park provided. Others commented that the space looked and felt private, and was designed for the use of the adjacent buildings rather than as a public park. A handful of other respondents identified that the fence made the park less noticeable and that the narrow entry gates made the space feel private.


I'm a bit confused - how does the floor area math work on this?!38 single-room-occupancy units to 62 studio apartments.
With a fairly major addition. The brick building is existing, everything else (the white wrapped bit, blue siding in renders) is an addition built on what was a parking lot. The building is going from ~24k sqft to 43k.I'm a bit confused - how does the floor area math work on this?!
That makes much more sense! Nearly double floor area means nearly double the unit count!With a fairly major addition.
