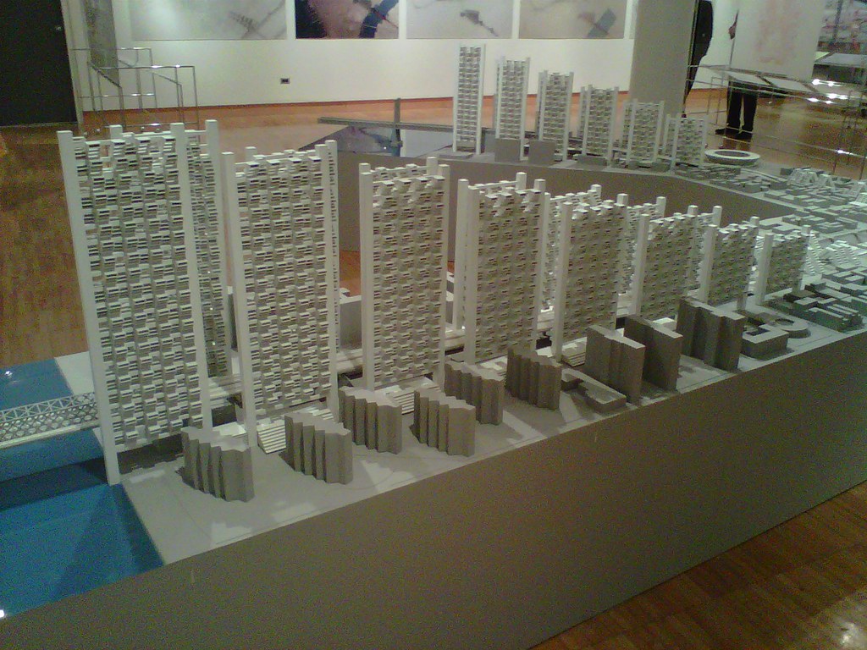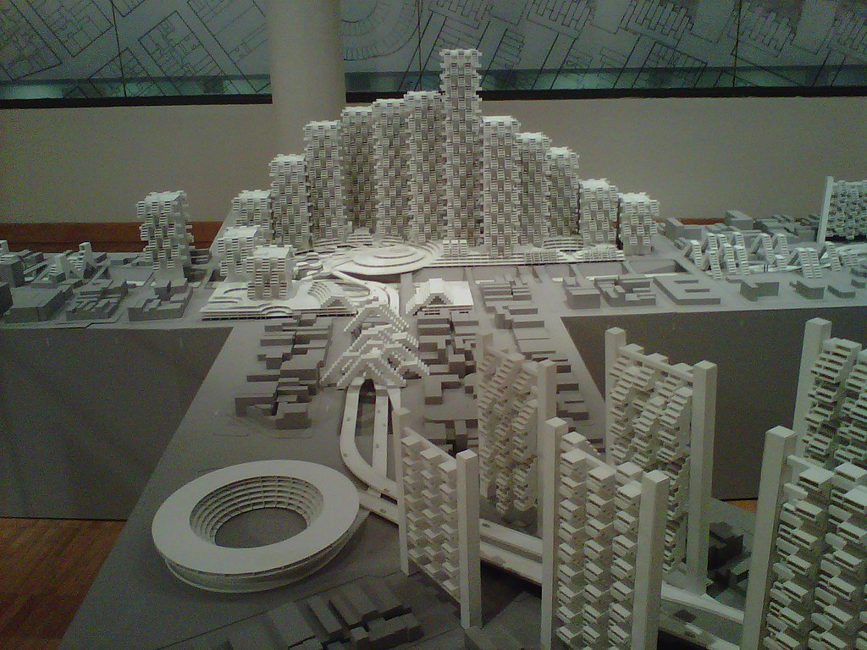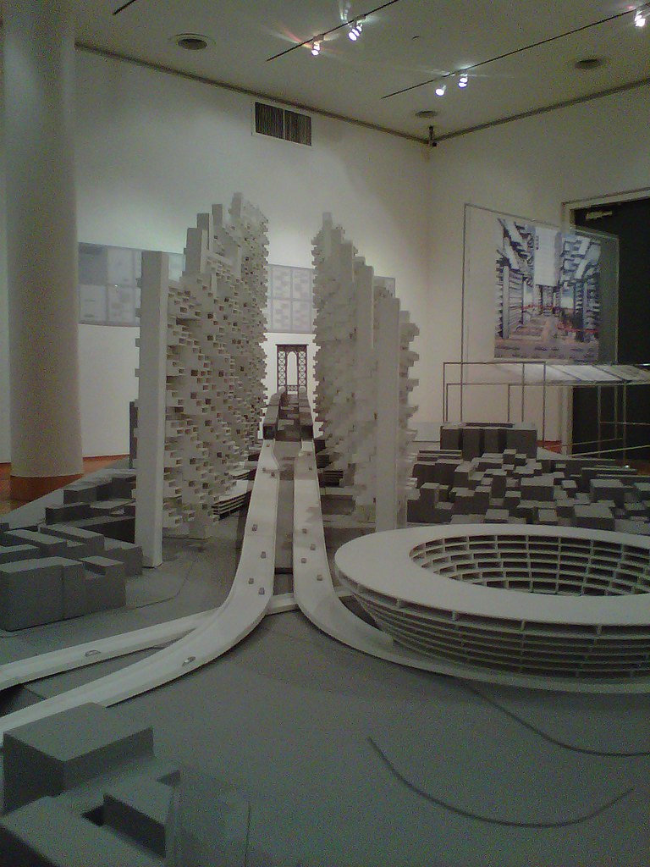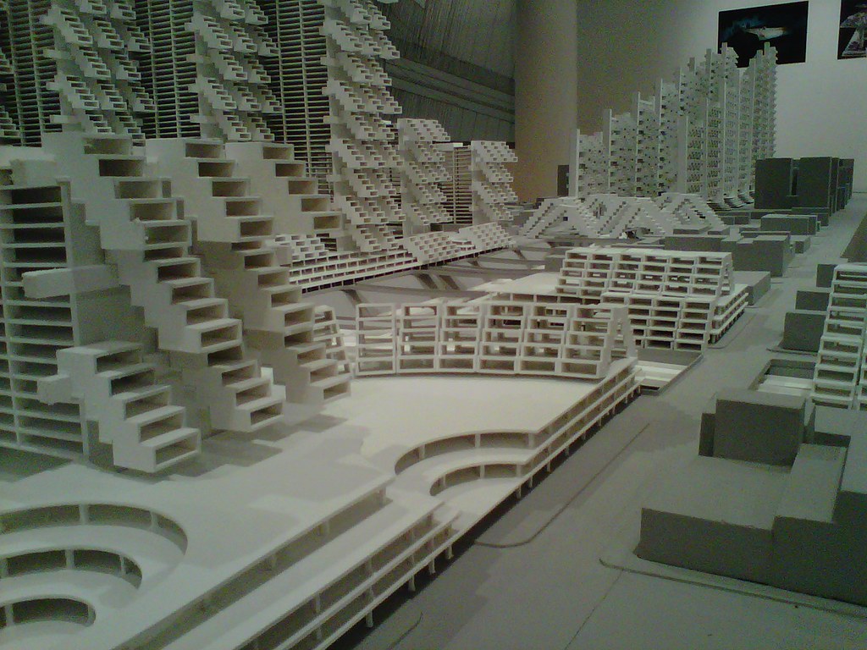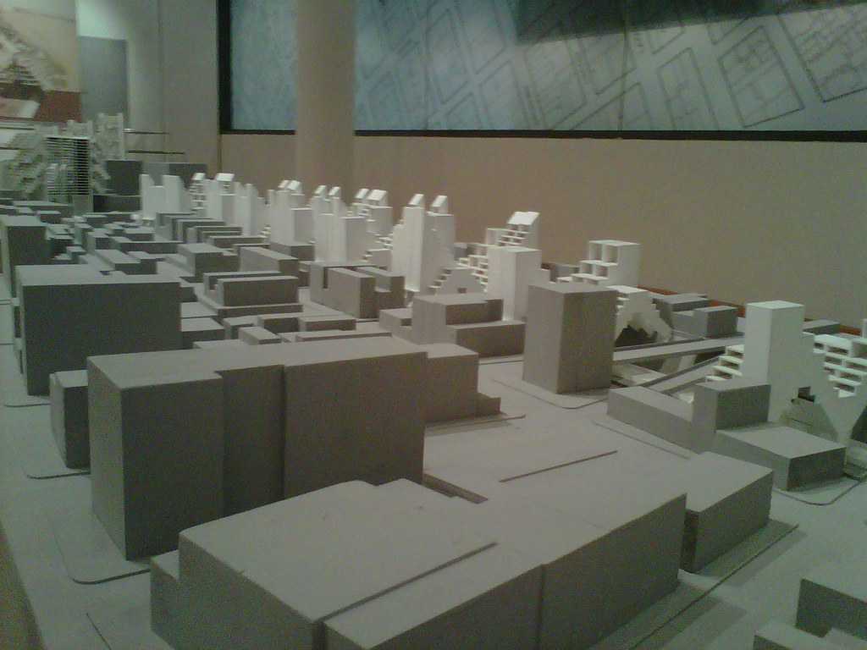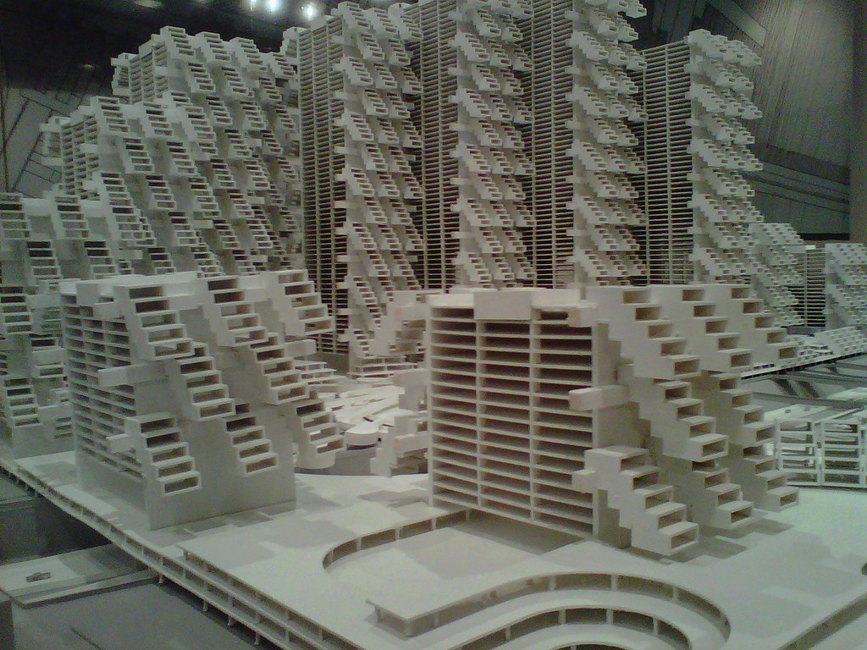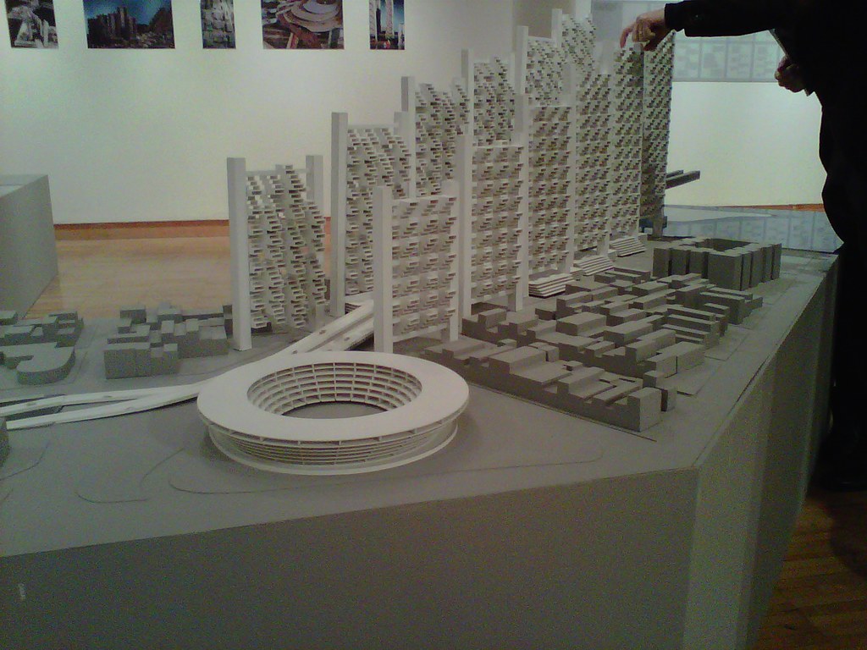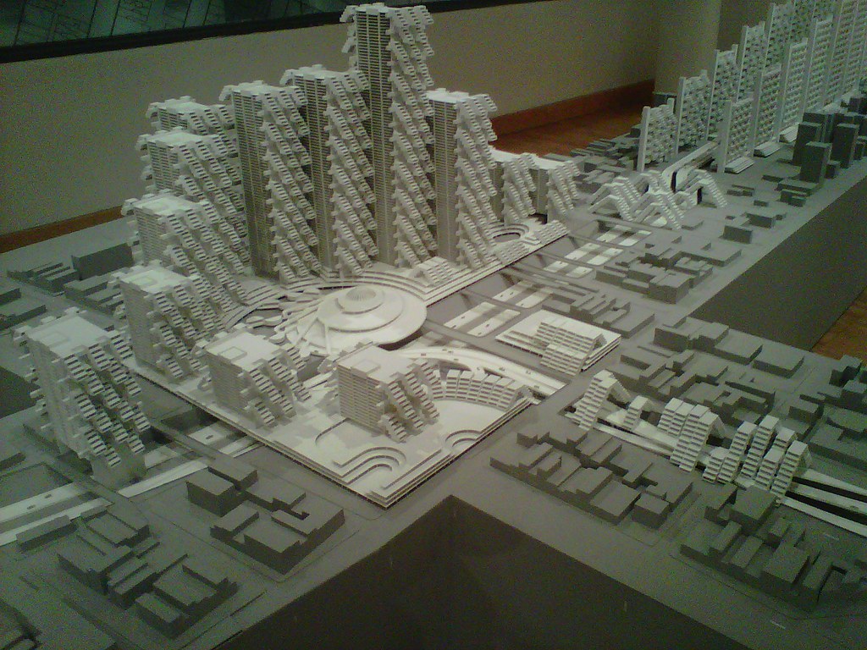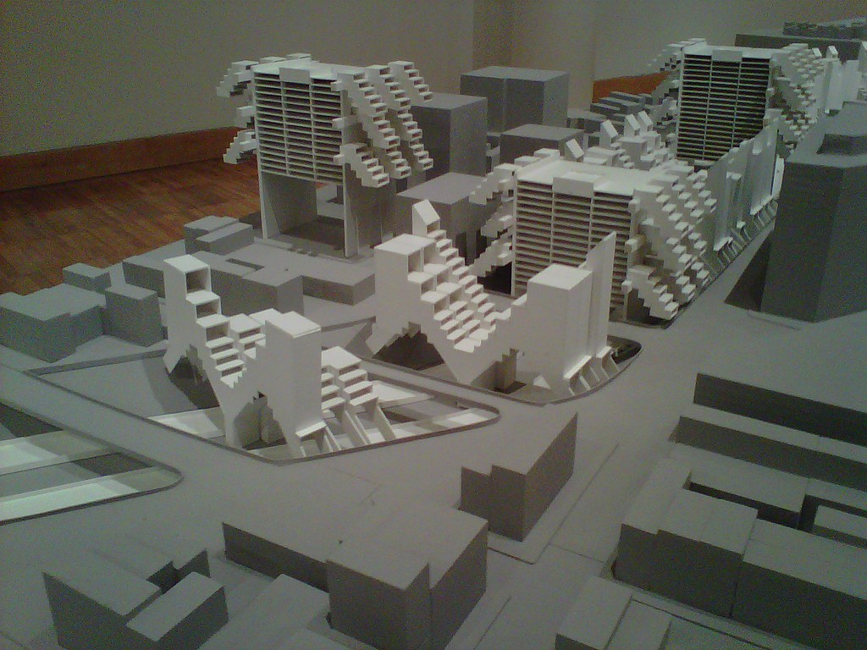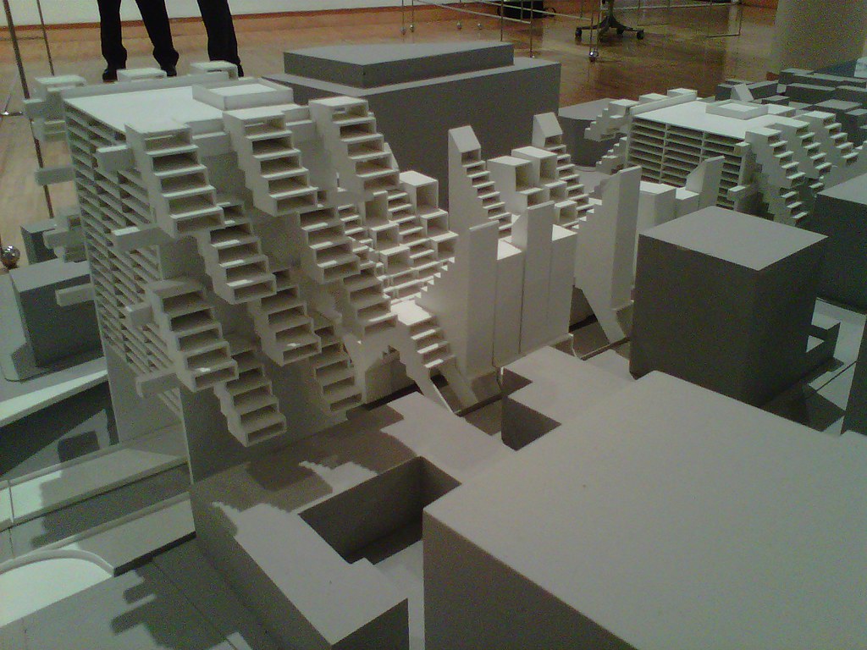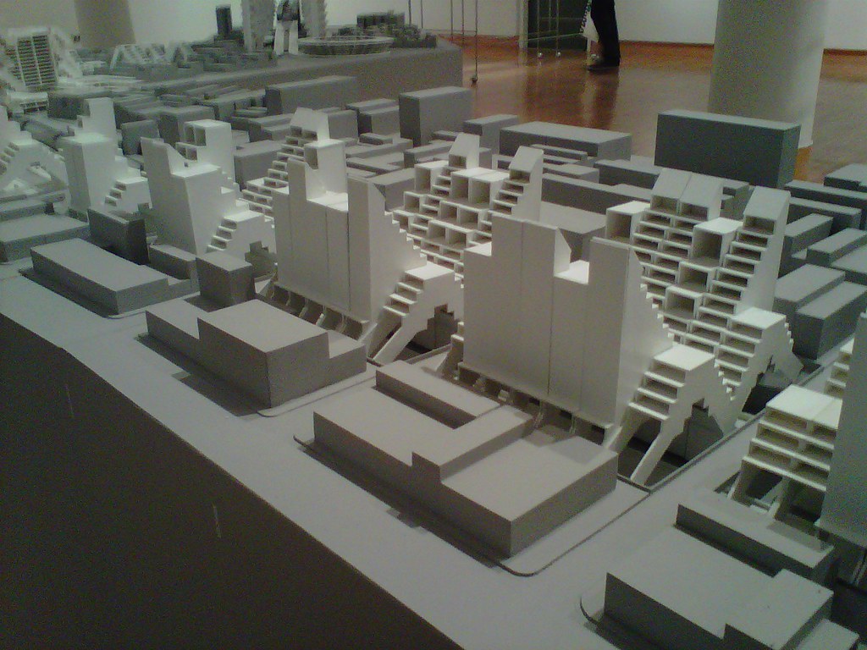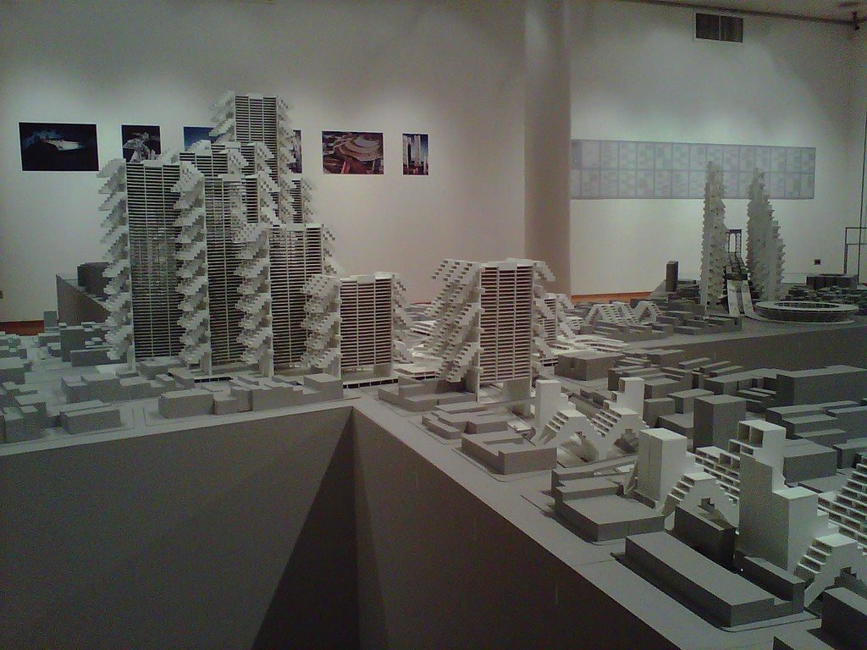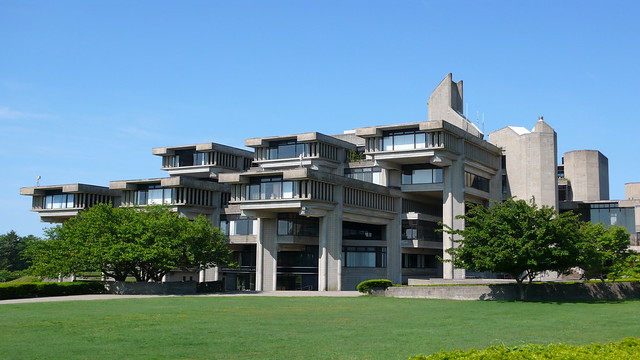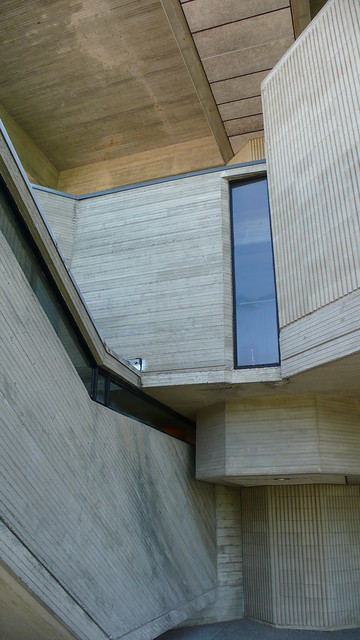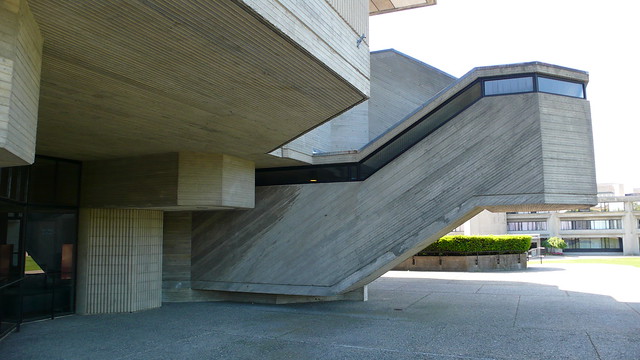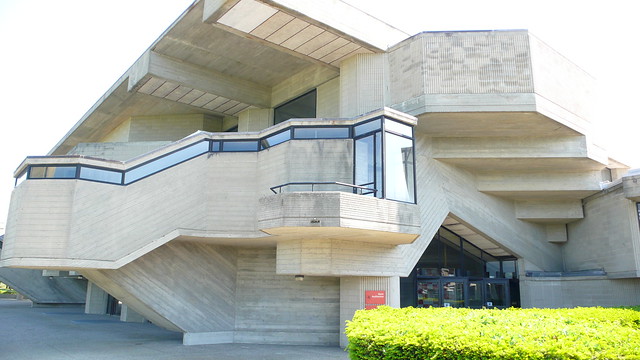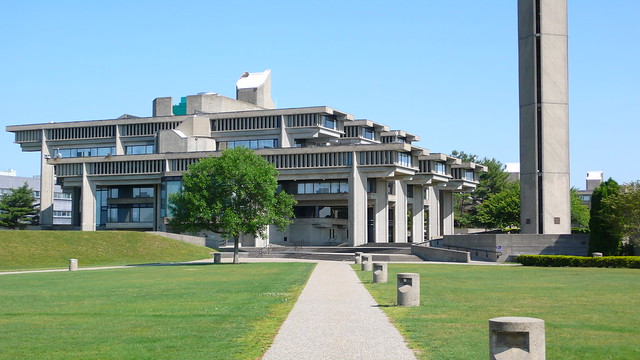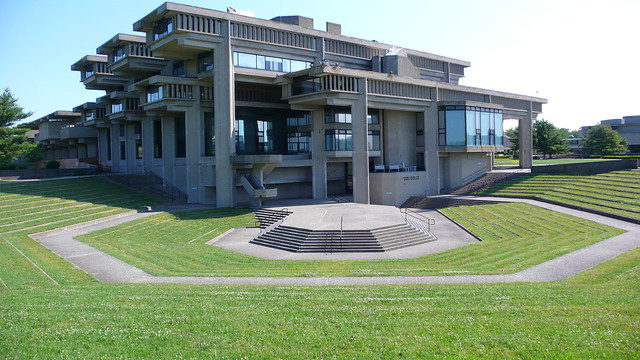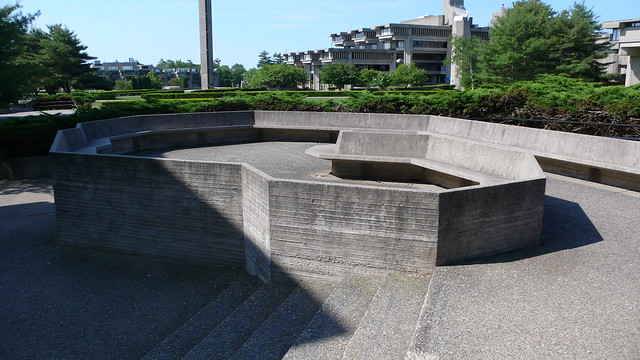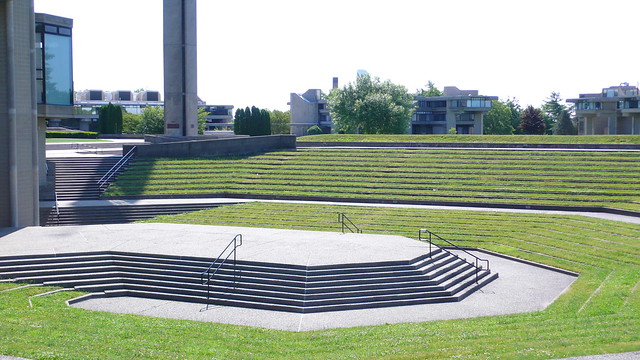- Joined
- May 25, 2006
- Messages
- 7,034
- Reaction score
- 1,875
Paul Rudolph is without a doubt my favorite modern architect and since he has a few buildings in Boston I figured we needed a thread for him. I'm going to post more about his work later (I have a test in 45 min), but for now this piece from today's Slate.
Link.
Bringing Brutal Back
Can restoring Paul Rudolph's signature building rescue the architect's reputation as well?
By Witold RybczynskiPosted Wednesday, Dec. 3, 2008, at 7:02 AM ET
The newly refurbished and expanded Art and Architecture Building at Yale is a reminder of the important role that fashion plays in the fortunes of architects. When the A&A Building was built in 1963, its architect, Paul Rudolph, was the profession's golden boy. His meteoric rise had begun in Florida in the 1950s with a string of delicate Modernist houses, ingeniously adapted to the subtropical climate. These had led to larger commissions, notably a high school in Sarasota and an art center at Wellesley College. At only 40, Rudolph was made chairman of Yale's architecture department, and then, five years later, came the widely acclaimed A&A, which propelled him into the front rank of the postwar generation's emerging architectural stars.
Rudolph acknowledged that the A&A was influenced by Le Corbusier, who had pioneered an expressive architectural style using bare concrete, generally referred to as brutalism. But the building also had American roots, namely Frank Lloyd Wright's famous Larkin Building in Buffalo, N.Y. An odd mixture, but Rudolph pulled it off and gave it his own spin, with walls of rough striated concrete that resembled corduroy. The resulting composition of vast, pinwheeling forms produced a lyrical monumentalism unmatched by any of his contemporaries.
Yet by the time of his death in 1997, Rudolph was all but forgotten. What happened? In a word, taste?changing taste. By the 1970s, Postmodernism had introduced wit and irony to architecture, neither of which interested the serious Rudolph, whose brand of heroic monumentalism now struck many people?and many potential clients?as bombastic. (It is also true that his inventive buildings often had functional problems?the proverbial leaky roofs.) Commissions eventually dried up, at least in the United States, although he continued to build in Asia. He was regularly passed over for the Pritzker Prize, which went instead to contemporaries such as I.M. Pei and Kevin Roche. Although by then Rudolph had moved away from concrete and brutalism, he was ever tied to that style by the A&A, which also suffered from neglect. Disliked by students and faculty, badly damaged in a mysterious fire in 1969, insensitively altered, and poorly maintained, it remained an ill-kempt, embarrassing reminder of a stalled talent.
According to Robert A.M. Stern, dean of architecture at Yale, the A&A "was not a loved building, and frankly, in my opinion, it would have been torn down if that weren't so expensive." It was Stern who championed the restoration of the building (now Paul Rudolph Hall), which was overseen by architect Charles Gwathmey, once a student of Rudolph's. The restored building is definitely of its time. It's a little self-conscious, has an extremely limited palette of materials?there is really too much concrete?and the bright-orange carpeting is a bit much. But the interlocking spaces, the inventive use of natural light, and the ever-changing levels (there are said to be 37 of them in the 10-story building) are marvelous. The splendid result reaffirms Rudolph as one the most original architectural talents of his generation.
With improved mechanical systems?and double glazing?the environmental shortcomings of the original building have been rectified, and it's possible to appreciate the A&A as a place of learning. One of Rudolph's charming ideas was to scatter plaster casts of architectural fragments throughout the building?a medieval figure in the lobby, part of the Acropolis frieze in the fire stair, a large Roman statue of the goddess Minerva in one of the studios. The resulting "architectural" atmosphere is in contrast to the bland, corporate interiors of the art history department, which is located in a new adjoining wing. Gwathmey had the unenviable task of adding on to Rudolph's building, and he did not rise to the occasion. The ill-conceived zinc, limestone, and glass addition appears timid and strikes me as neither an extension of Rudolph's rough aesthetic, nor a successful foil. Or maybe it's just a matter of taste.
Link.

