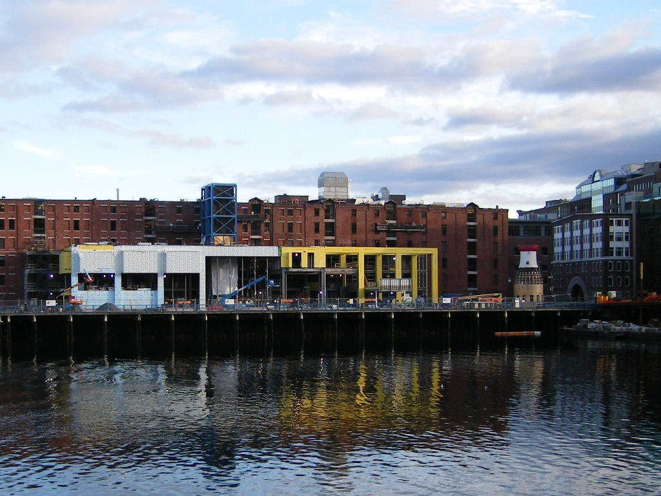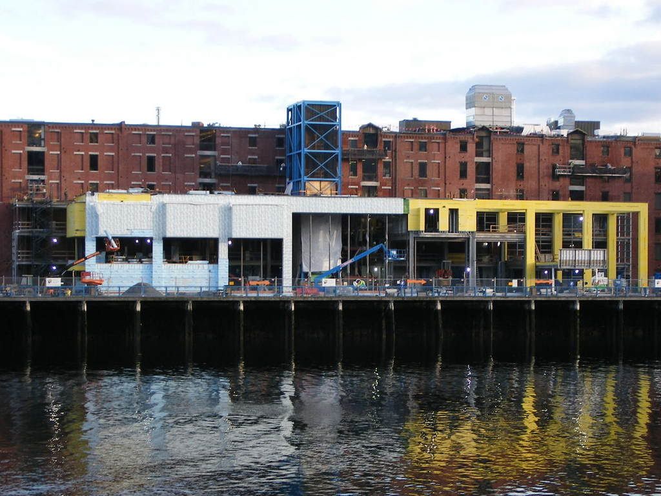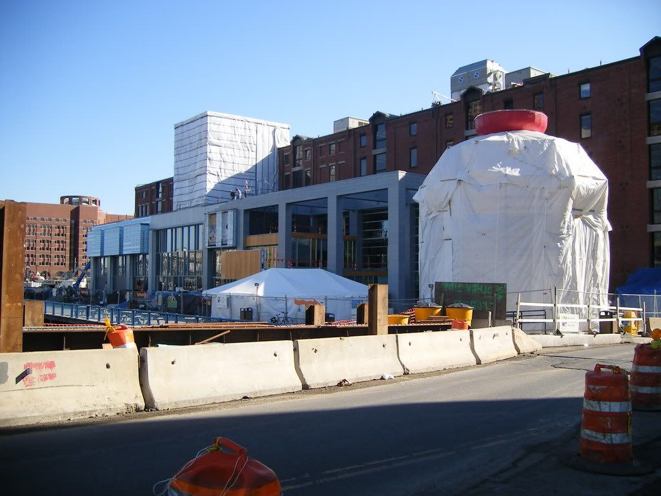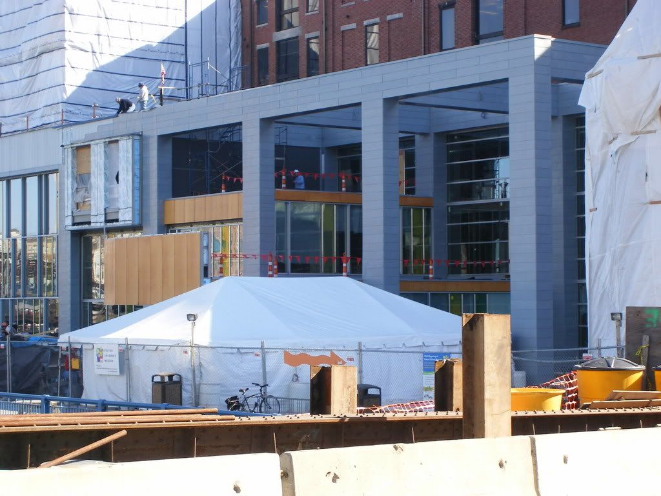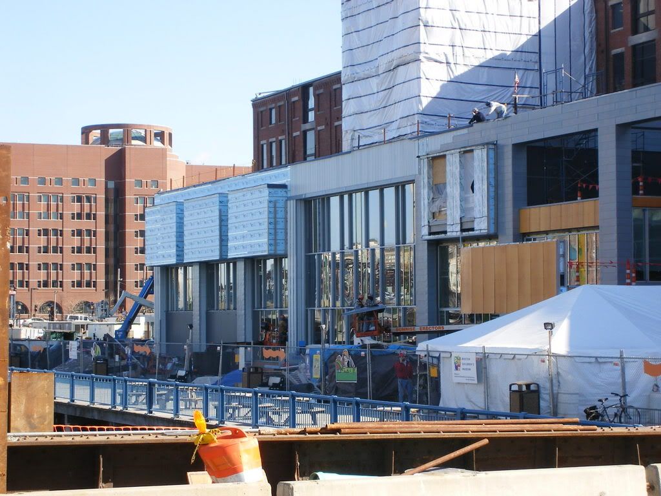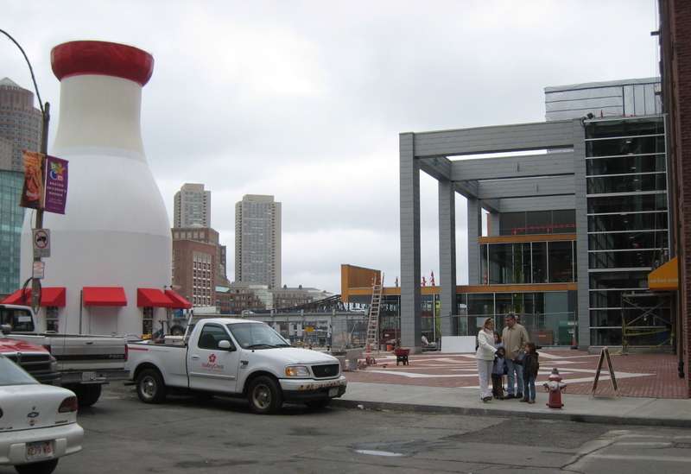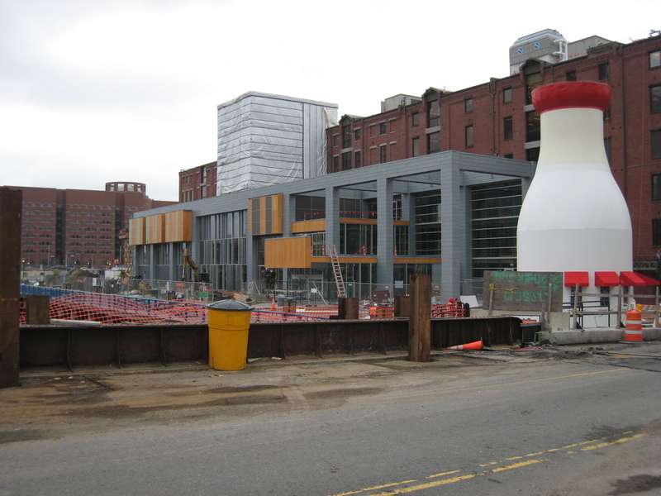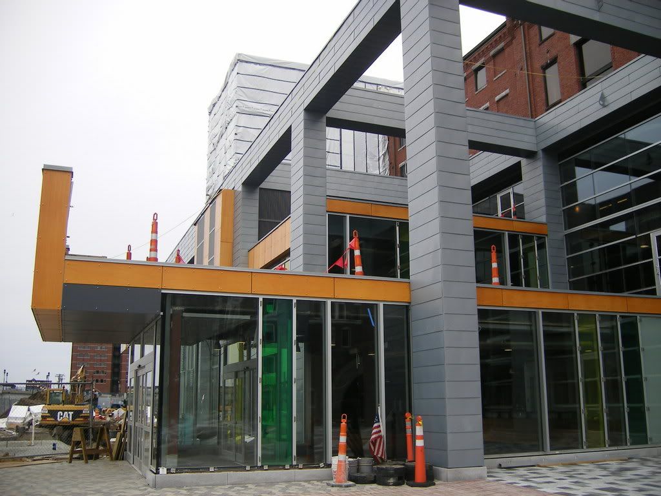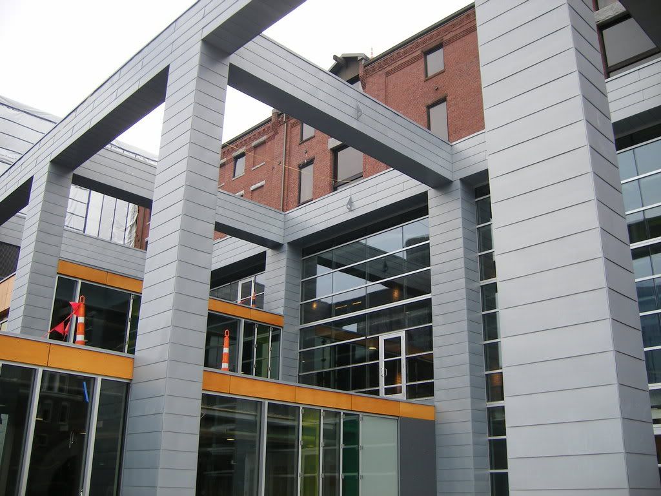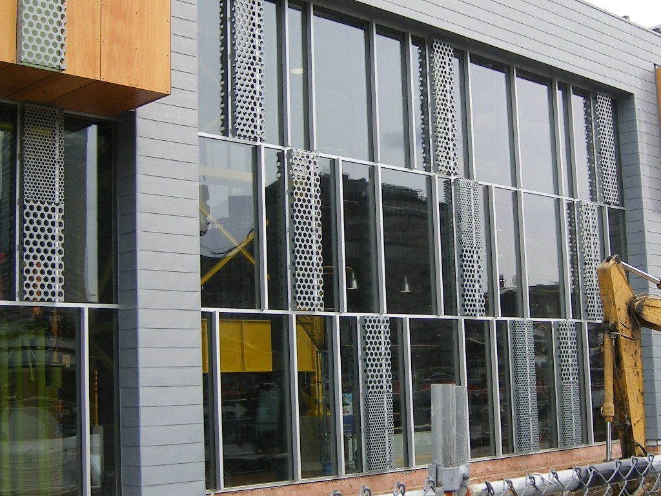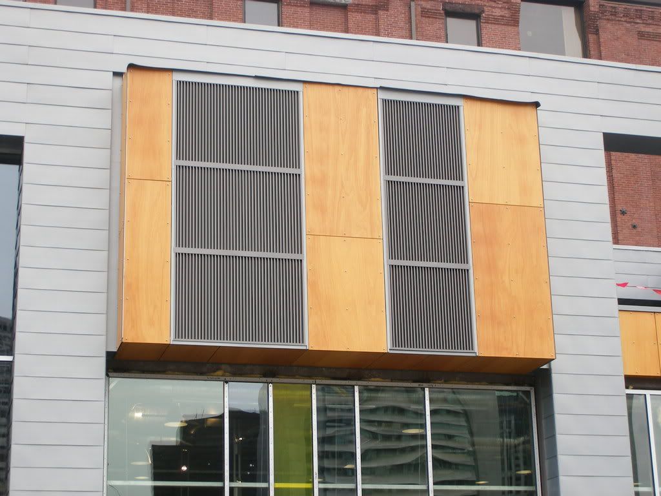Going with the flow
Expansion should make frenzied Children's Museum easier to navigate
By Geoff Edgers, Globe Staff | April 1, 2007
Back in the 1970s, when Lou Casagrande was starting out as a curator at the Science Museum of Minnesota, visiting a museum aimed at kids sometimes felt like being in a "pinball machine."
"My instructions were to create energy and hands-on in every nook and cranny," said Casagrande, who eventually became senior vice president at the Minnesota museum before taking over as director of the Boston Children's Museum in 1994. "We went probably too far. It was too much energy. People would feel totally overwhelmed and exhausted before they learned a thing."
That was then. Now, as Casagrande readies the Children's Museum for its April 14 reopening, he's talking up the new exhibitions, from the tennis ball launcher to a light-box dance floor. But he's just as excited about a catchphrase he has been using to describe the $47 million expansion project: Visitor flow. The idea is not as glitzy as a cantilever or a glass elevator -- two of the snazzy features in the new Institute of Contemporary Art -- but it's good news to anyone familiar with the way the museum used to feel.
"For us," Casagrande says, "this is the biggest revolution."
Anyone who ventured into the Children 's Museum before is familiar with the old building's shortcomings. Some spots -- the fourth floor KidStage, for example -- were tucked away, almost impossible to find. Then there were the high-traffic areas, made worse by a central staircase that funneled all activity through the center of the building. At times, the place felt like a cross between a rush hour subway car and a sold-out rock club. Double-wide strollers and kids running from exhibit to exhibit only complicated matters.
The new building won't alleviate all these problems. But several key design features should help. Start with the front door, now given a proper place jutting out from the building fa?ade. Before, the entrance was harder to define, one of several doors, some locked, on the building's exterior wall, and leading to a cashier's area partially hidden by the central stairway.
While many a city has gotten into the children's museum business lately, Boston's edition has a long history. Founded in 1913 and housed in Jamaica Plain, the museum opened its current home in Fort Point Channel in 1979, renovating a 19th-century wool warehouse.
Some 440,000 people pour through its doors annually, making it the fourth most attended museum in the region. After two decades in its spot, the museum undertook a renovation plan, closing on Dec. 31 to complete its current expansion.
At the heart of the new Children's Museum is a glass-walled, rectangular expansion that, in a sense, has been placed in front of the taller, existing brick warehouse building. The defining feature of the newer space is its open feel. The ceiling rises three stories in the front atrium, before lowering -- and adding a second floor -- as you move farther into the building.
A series of 10- to 12-foot - wide hallways, reached by a stairway or elevator and stretching the entire length of the expansion, connect the new section with the old. This is how visitors get around. At the end of each of these hallways, there's a spot for visitors to pause and relax. Inside the existing space -- the old warehouse -- there are three floors for visitors.
Visitor flow has driven the new project to the point that the expanded Children's Museum isn't actually all that much bigger than the old space. In total, the museum now takes up 105,000 square feet, just 10,000 square feet more than before. How can an expanded museum be barely expanded?
It was an easy sell to the museum's board, given the institution's needs.
"You can't just use kind of the multiple of going from x square feet to y," said Thomas E. Moloney, chairman of the board. "The most important thing is the museum becomes much more functional."
Consider how the space is used. The fourth floor is now off limits to visitors, used mainly for offices. A bigger and technologically updated KidStage has moved from the tucked away corner to the ground floor. With three floors, not four, open to the public, activity is pushed down, and spread throughout.
You no longer have to walk through several activity areas -- first reached through the now-removed central stairway -- to get to your destination. Wide doorways have been cut into the brick that used to be the outside of the museum. Each gallery is accessible through the bridges.
Not every children's museum has the luxury of worrying about the ease with which its visitors walk through the building. Smaller, newer museums still have to rely on the more-is-better maxim.
"A museum at the stage Boston's at, where it's been around for so many years, it has the square footage to focus more on visitor flow," says Janet Rice Elman, executive director of the Association of Children's Museums. "They also have more of a need to do that because their anticipated attendance numbers are very high."
There is a lot that's new about the expanded museum. The KidPower section -- in the glass-walled, new part of the building -- will feature the tennis ball launcher and hand-pedaled bikes that move an exhibit sign up and down. There's a dedicated space for traveling exhibitions.
A new, three-story climbing structure replaces the old, two-story climb. And even the restaurant changes, from McDonald's to Au Bon Pain.
But what excites Gail Ringel, the museum's vice president of exhibits, is the 3,000-square-foot second floor space known as The Common. Most days, it will feature a maze, musical chairs, and a giant chess game. But in less than an hour, the staff can break down, and move out, all the activities. What's left is a large, central space for groups to gather.
"We get literally thousands of people here for Chinese New Year and St. Patrick's Day," says Ringel. "We hosted significant performances from area artists, dancers, and musicians in there, and it was a serious impediment to flow in the museum. The Common is going to be a very important space. It'll give families a space to sort of rest and recharge. Then when we're having our large festival days, the exhibits can be swept out."
Boston isn't the only children's museum concerned about the way people get around the building. In Philadelphia, the Touch Me Museum is constructing an $88 million building set to open next year. But ask Nancy Kolb, the president and chief executive of the museum, what she's most excited about and her answer is parking and a new entrance.
"It's very important for visitors, and particularly for families, that they not feel crowded," says Kolb. "It's scary enough to come into a city."
The new Touch Me Museum is three miles away from the old building. In an interview, Kolb doesn't even mention the building's architect.
"It's the parking we're moving for," says Kolb.
Geoff Edgers can be reached at
gedgers@globe.com. For more on the arts go to boston.com/ae/ theater_arts/ exhibitionist.


