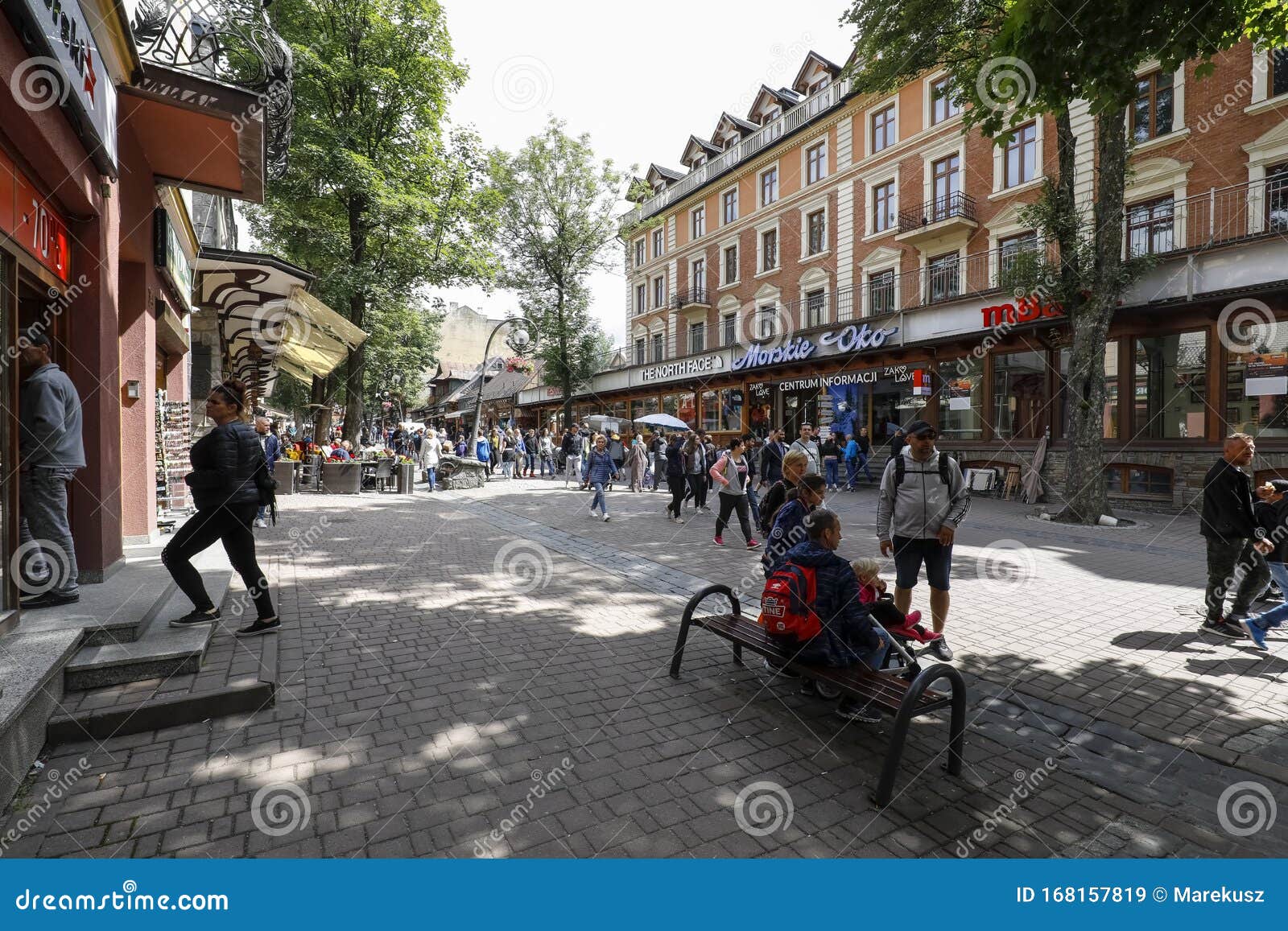^ Great idea.
Now that weve done a multi million dollar upgrade and it still sucks once we get a few years out of it I can see calls for just redoing the whole plaza once and for all. The building itself has grown on me a bit, but the way it is situated on the lot makes it nearly impossible to create any kind of coherent public square. I think the only way we are ever going to truly make this a successful public square/Bostons front yard is to redo the whole thing. If we do we might as well do it the way they had intended from the start and create a european style public plaza.
My idea for redeveloping it would be:
A new federal style city hall building replacing the jfk building in blue. It would fit directly into the same footprint and face the street.
View attachment 37889
Something like this below facing a new pedestrianized street in green where you could have food trucks and then retail on the left side at the backside of the city plaza buildings in red.
The red part would be low rise brick buildings that enclose a public plaza on 3 sides and the 4th side would utilize the existing mid rise buildings at the edge of the current city hall.
The buildings encompassing the red part that make up the 3 sides of the square that butt up against the above part would be something like this.
If we did something like that Boston would finally have the european style plaza that had always been intended from the start but never accomplished.


