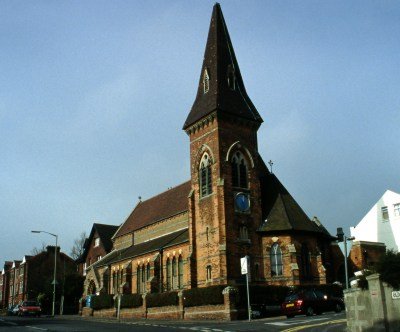My grandfather Dorman Milligan Hillier was a general contractor in Boston in the mid-1910's. He was an early "expert" in the construction of steel reinforce concrete highrise buildings/ships. Apparently he built some of the first highrise (8-stories!) buildings in Boston. The photos below are of two buildings he built during that time period. I would like to determine if they are still standing.
He also build the 8-story building at 131 Clarendon Street next to One Back Bay. I have his costs/bid for the work that he typed on a single letter-sized piece of paper. Price of the an 8-story building in about 1916: $242,749.60.
Another structure he built is now called Lofts Avana at 46 Beach Street, and it is almost identical to the building at 131 Clarendon Street. I would guess it was built with the same set of plans and for about the same cost. I have a number of photos taken during construction. That building had two stories added to the top of it in about 2007, when it was already 90 years old.
If you know the location of the buildings in these photos, I would love to hear from you. Thanks... K M Fowler, Seattle, WA

He also build the 8-story building at 131 Clarendon Street next to One Back Bay. I have his costs/bid for the work that he typed on a single letter-sized piece of paper. Price of the an 8-story building in about 1916: $242,749.60.
Another structure he built is now called Lofts Avana at 46 Beach Street, and it is almost identical to the building at 131 Clarendon Street. I would guess it was built with the same set of plans and for about the same cost. I have a number of photos taken during construction. That building had two stories added to the top of it in about 2007, when it was already 90 years old.
If you know the location of the buildings in these photos, I would love to hear from you. Thanks... K M Fowler, Seattle, WA







