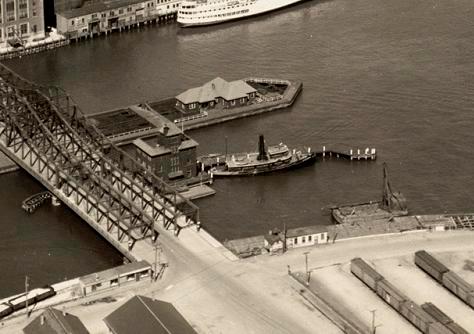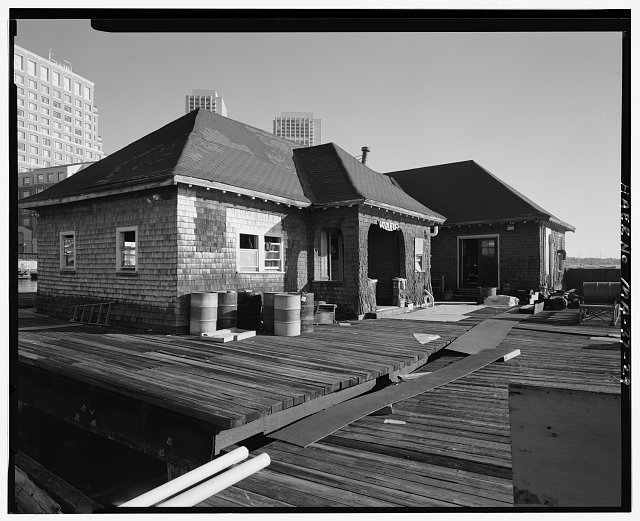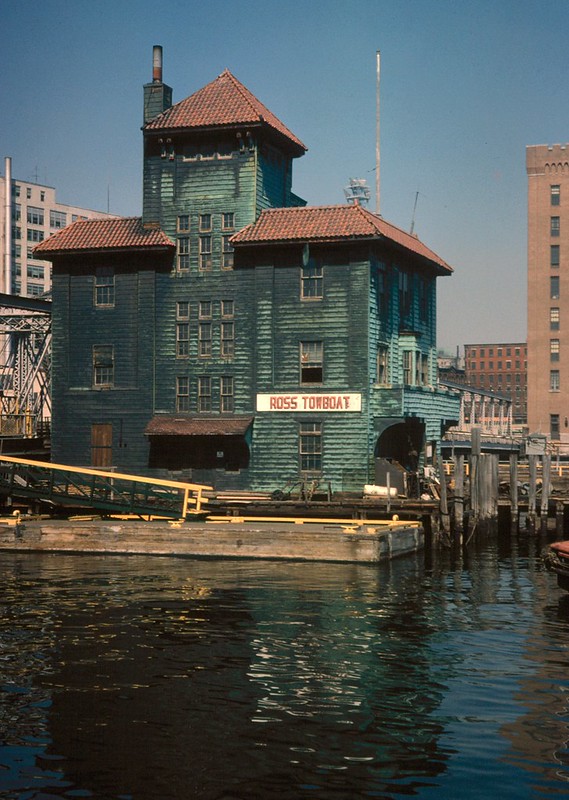Waterfront revival sought by City Hall
By Casey Ross
Globe Staff April 12, 2014
Restaurants, outdoor cafes, floating docks, and spaces for music concerts and festivals would be added to Boston’s waterfront under a City Hall plan to rejuvenate a section of downtown that planners say has fallen short of its potential.
The Boston Redevelopment Authority this week unveiled plans for a 40-acre strip of land and water between the North End and Fort Point Channel. The area is dotted with small parks, open spaces, public walkways, and wharves that are rich in history, but poorly connected and often not as crowded as newer attractions nearby.
“We want to tie the whole area together,” said Richard McGuinness, deputy director of waterfront planning for the Boston Redevelopment Authority. “It’s not just cleaning it up, it’s making some real changes so that it becomes a year-round destination and connects the downtown to the water’s edge.”
Related
Though begun under the administration of former mayor Thomas M. Menino, the waterfront project presents the new mayor, Martin J. Walsh, with one of his first opportunities to reshape the city’s landscape. Walsh has already signaled a willingness to consider tall buildings on waterfront parcels where Menino insisted on smaller structures.
The proposed updates, included in a 50-page plan from the BRA, would be financed largely through improvements by private land-owners and some public funds. It could take a decade or more to complete the most significant changes. The city’s plan must be approved by state regulators.
The downtown waterfront has improved gradually over the last 20 years, but some of its architecture dates to an age when buildings were designed to shield people from the exhaust and noise of the old elevated Central Artery highway. Some parts of the area also remain rooted in its maritime past, when private industry — not the general public — controlled access to the water.
Some environmental groups are pushing the city to move swiftly on smaller improvements, such as adding public art and improving The Harborwalk, a path that runs along the waterfront from Charlestown to Dorchester. The Harborwalk’s downtown portion is cramped in some places and difficult to access in others, and it also needs attractions to make it livelier for visitors, planners say.
“We can do things that are fun and whimsical, like a play structure or a light display,” said Vivien Li, president of the Boston Harbor Association, an environmental group that advocates better access to the harbor. “I think this report is a start, but we can be even more creative, and some things could be put in place as quickly as this summer.”
The proposal was drafted with the aid of Boston architecture firm Utile Inc. after months of public meetings. It focuses on three distinct sections of the waterfront: Long and Central wharves, Rowes Wharf and India Row, and Northern Avenue, which connects downtown to the South Boston Innovation District.
Each section would receive improvements such as new parks, additional water taxi stops, and floating docks and piers that would expand access to the water. At Long and Central wharves, for example, a wider pedestrian path would be added between the Rose Fitzgerald Kennedy Greenway and the New England Aquarium, and new art installations and restaurants would help enliven some of its dead spots.
At Northern Avenue, the historic bridge would be reopened to vehicle traffic while preserving a lane for bicycle and pedestrian traffic. It would also be raised to allow more boat traffic in out of the channel.
McGuinness said the effort will seek to call greater attention to some of the area’s history. For example, better historical markers would be added to note that State Street, previously named King Street, served as the departure point for the British on Evacuation Day, the day of the first Colonial victory of the Revolutionary War.
Already the city has installed new signs for various water taxis, MBTA boats, and ferries. New way-finding signs will also be added to direct visitors to the aquarium, nearby public parks, and other attractions.
The report also envisions barriers to protect downtown from a storm surge, as planners begin to prepare for the likelihood of rising sea levels due to global warming.
The BRA is still soliciting public comment on the upgrades, which will be incorporated into a broader waterfront redevelopment plan to be submitted to the state by the end of the year.
Meanwhile, Walsh’s position on taller buildings may factor into his ability to get many of the waterfront changes implemented during his tenure.
For example, the waterfront area also includes several locations where developers are awaiting City Hall approval for massive complexes. One is Don Chiofaro’s Harbor Garage project, near the New England Aquarium, where Walsh has indicated he would permit taller buildings than what Menino would allow for the site.
Chiofaro has said he would make the kind of improvements to the area that would fit neatly into the city’s new vision for the waterfront: a beach area, swimming pool, waterfront park, and even a canal running from the harbor to the Greenway.
In a statement Friday, Chiofaro’s firm said, “The Harbor Garage site can be opened up to provide direct access and views from the Greenway to the harbor, while enlivening this part of the downtown with new restaurants, retail and other destination activities to draw people to the water’s edge.”
The owners of the fortress-like Long Wharf Marriott have also proposed to ring the hotel with glass storefronts that could host new restaurants and other retail operations. And another potential building site is the Hook Lobster property on Atlantic Avenue overlooking the mouth of the channel.
However, the city plan does not make specific recommendations for those development sites. Moreover, the improvements probably will unfold over the next decade or even longer, as funding for them will be largely paid for by private developments that are still years from starting construction.
“Those projects really could help bring us to the next level and make the waterfront even better,” said Greg Vasil, chief executive of the Greater Boston Real Estate Board. “I think building higher is the next frontier and we’re going to be looking long and hard at that.”
Casey Ross can be reached at
cross@globe.com.




