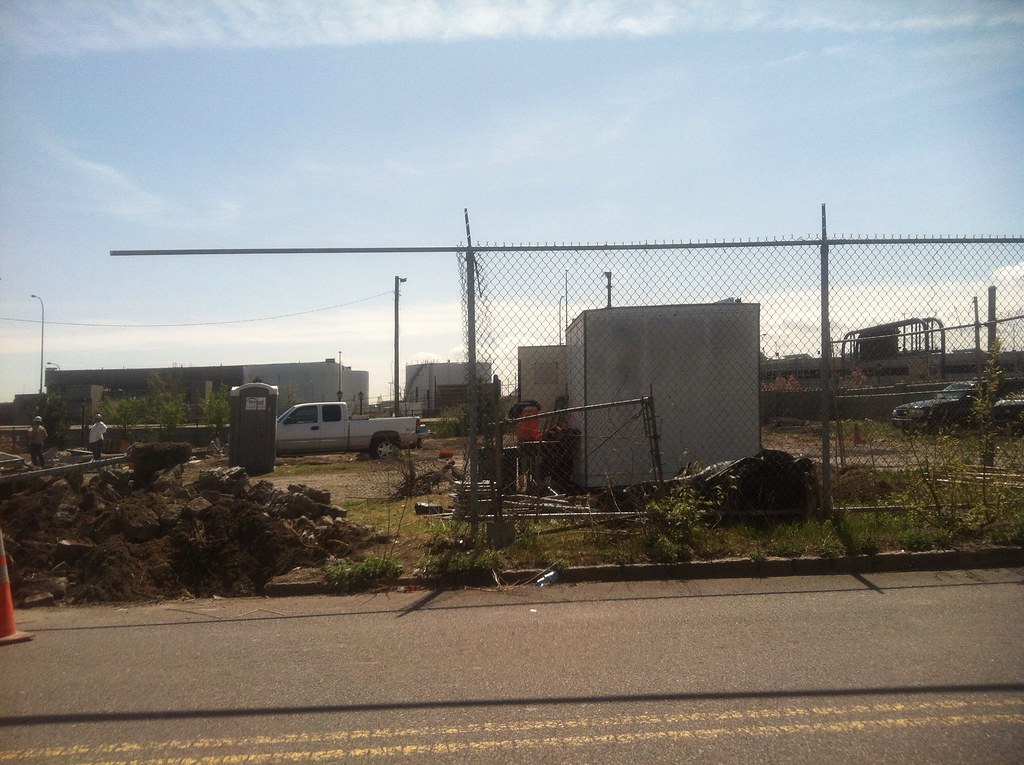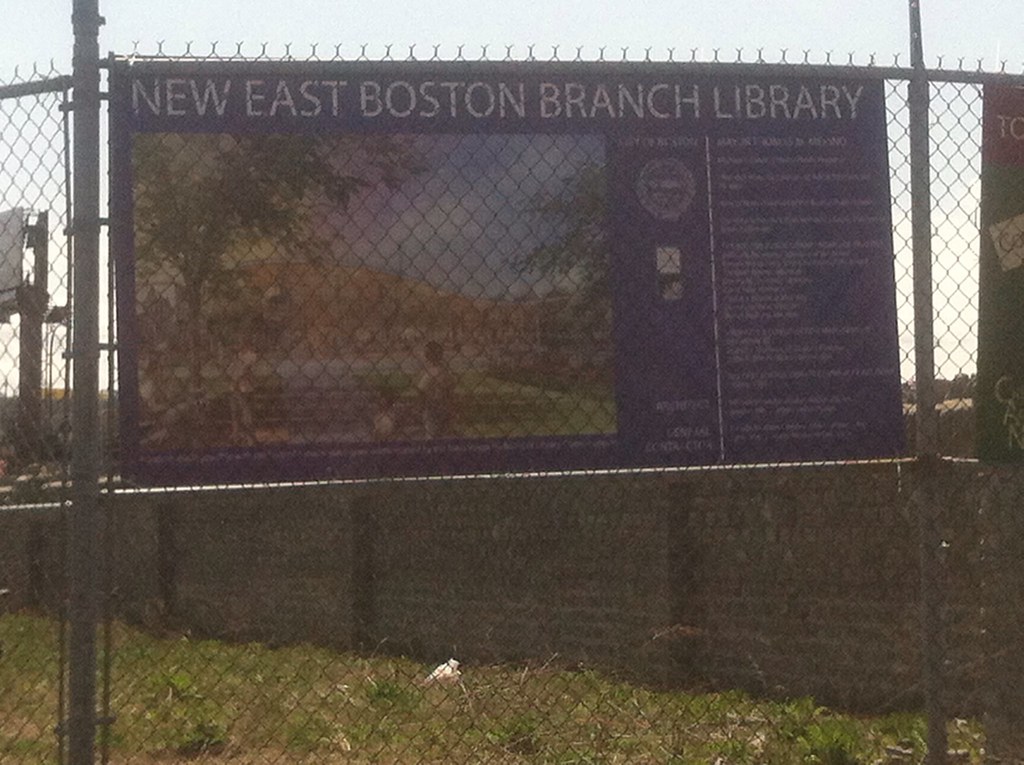BostonUrbEx
Senior Member
- Joined
- Mar 13, 2010
- Messages
- 4,340
- Reaction score
- 130
Plan for new East Boston Branch Library to move forward
Posted by Jeremy C. Fox July 21, 2011 11:58 AM

Christine Schonhart, director of branch libraries, raises the roof so residents can get a look inside a model of the planned design for a new East Boston Branch Library.
By Jeremy C. Fox, Town Correspondent
Boston will push forward with plans for a dramatically modern new public library branch at the northeast tip of East Boston’s Bremen Street Park, despite being waitlisted for state funding.
The decision by Mayor Thomas M. Menino was announced Wednesday night at a public meeting in East Boston. City officials said that though the project was not among the eight municipal library improvement projects awarded grants by the Massachusetts Board of Library Commissioners last Thursday, Menino was committed to seeing the project completed on schedule.
“The mayor said, ‘Under no condition are we going to stop on this project,’” said Joseph I. Mulligan III, deputy director of the city’s Capital Construction Division. “He said, ‘We have to move forward on this.’ The mayor made a full commitment to moving forward on the project without hesitation, and if there’s an issue on reimbursement, we will wait the state out.”
The state board awarded more than $27.4 million to the eight grant recipients, with the largest sum, $6.3 million, going to West Springfield. Boston’s request for $7.3 million for the East Boston Branch is dead-last among the 15 on the wait list. Another six were turned down by the state and will have to resubmit their proposals.
Christine Schonhart, director of branch libraries for the Boston Public Library, said the setback didn’t come as a surprise because the board tends to prioritize funding to main libraries over branch libraries. She said the same thing had happened to the Mattapan branch library several years ago, and it eventually received state funding.
If construction begins on schedule in the spring of 2012, the new branch could open as early as fall of 2013, according to Jim McGaffigan, the city project manager who will oversee the work.
The plan for the new library is worlds away from both the staid, Classical Revival East Boston Branch on Meridian Street and the squat, brick Orient Heights Branch. The design is light and airy, with a glass wall facing Bremen Street Park and the downtown skyline and a roof made up of undulating strips that wouldn’t be out of place on a building designed by Frank Gehry.
Designed to bring the park into the indoor space, the plan features distinct areas for adults, young adults, and children over its 14,870 square feet, but the spaces are delineated by color selections, furniture styles, and roof alignments rather than walls.
The wavelike strands of the roof allow for spaces in between where windows bring more sunlight in, and the side facing south into the park includes a 1,000-square-foot sheltered reading porch with low seating and space intended to be used as an “outdoor classroom” for children.
The entrance is at the southwest corner, with doors leading toward the park and toward Bremen Street itself. The 2,297-square-foot children’s area is positioned on the eastern edge of the space for safety, with clear sightlines across the space to allow librarians and parents to keep an eye on the children. A multipurpose room adjacent to the children’s area will accommodate up to 80 seats for a public meeting but can also be used for performances, children’s crafts, and other community purposes.
The design calls for a new sidewalk and plaza area along Bremen Street next to the library, which will range from around 20–26 feet in width. The sidewalk and plaza will include a continuation of the street trees that line the park, landscaping with native plants, stormwater management features, a book drop, and parking for bicycles. The current plan includes space for about 20 bikes, but at the suggestion of a resident at Wednesday’s meeting, that number may increase.
The planners also hope to include in the plaza’s paving some recycled stones from the Works Progress Administration wall that currently defines the lower edge of the site where the library is to be built. That wall is planned to be torn down so there will be no barriers between the library and the park.
Architects Mark Oldham and Carla Ceruzzi from William Rawn Associates worked closely with a community advisory committee on the design, which is planned to score Silver or better on the US Green Building Council’s Leadership in Energy and Environmental Design, or LEED, rating system.
The plan met with a generally warm reception among the three dozen or so residents who braved the heat wave to attend Wedneday’s meeting. But Susan Parker Brauner, owner of local real estate company Parker Associates, raised concerns over plans to display only a rotating selection of a historic set of paintings rather than the entire series.
The 14 paintings from the series “The History of Shipping” by Frederick Leonard King were another WPA project executed during the 1930s. The paintings hung in the Jeffries Point branch until that library was closed and they moved to their current home in the Meridian Street branch.
Mulligan told Brauner that the nature of the new building, with less wall space and more glass, made it difficult to hang every painting in the set and that it was the planners’ intent to also leave some room for new works of art created by East Boston residents and students.
Though Brauner contended that the wishes of the community were not fully taken into account in the planning process, Mary Berninger, a member of the citizens’ advisory committee for the project, commended city officials and the architects for their attention to residents’ goals and desires for the library.
“Every single professional listens to this community,” Berninger said, “and you may think that when we include so much information, how can they possibly retain it? The very next meeting every one of them come back, and it was clear that they listen to us. They listen to all the constituencies. Nobody was left out. And the best thing that happened in the process, everything was done through the consensus of the group.”
Email Jeremy C. Fox at jeremycfox@gmail.com.

The library model seen with the roof in place. In the foreground is the existing community garden at the northwest edge of Bremen Street Park.
- http://www.boston.com/yourtown/news/east_boston/2011/07/plan_for_new_east_boston_branc.html






