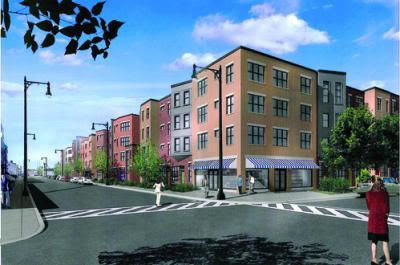I
IMAngry
Guest
Anyone have photos of the proposed design?
City backs condos but not their look
Developers say they will work on design of S. Boston project
By Thomas C. Palmer Jr., Globe Staff | February 14, 2007
The Emerald Court condo project, planned for a fast-changing part of South Boston, won the Boston Redevelopment Authority's backing yesterday -- even though one public official calls it "one of the most unattractive projects I've ever seen."
But because further approvals are needed, the unusual design -- ordered up as part of a now-abandoned plan to blend in with an industrial district -- will have to change.
Emerald Court would straddle two distinct neighborhoods: on the north, old industrial lands that eventually give way to the emerging Seaport District, and on the south, established residential blocks. The site is between C and D streets and West First and West Second streets.
To accommodate planners at the BRA, who wanted the industrial side of the 245-unit property to blend in with its neighbors, the developers came up with a design for that side that has a cold, uninviting feel.
Paul F. McDonough Jr., vice chairman of the Boston Civic Design Commission, which reviews projects for their impact on nearby public spaces, said the design for the 500-foot stretch along West First Street would "guarantee" that no pedestrian would go there.
At a hearing last week, McDonough told the project's New York architect that the West First Street side "has to be about the worst public realm experience anyone could endure."
Commission member Michael Davis issued the "unattractive" judgment.
While the upper floors of the building would have windows, at ground level there would be long, monotonous slats for ventilation for the indoor parking, and no entrances, save for the garage and for loading. No street-grade lawns or yard space would encourage pedestrian or residential activity or break up a barren streetscape.
The developers went through a two-year planning-and-review process with city officials and neighborhood residents. The four- to six-story complex would sit on 2 acres, have 318 parking spaces, 3,000 square feet of retail space, and a large interior courtyard.
One reason for the building's two faces is that developers originally envisioned industrial tenants on the West First Street side, to accommodate city officials' wishes to see the property generate blue-collar jobs.
But they were unable to find businesses that would pay for space in the new building, and converted the whole project to residential.
Yet they kept the warehouse-like design on that side.
"We have a split personality within the project," said K. Jeffries Sydness of Sydness Architects, who designed Emerald Court for the developers, MCL Cos. of Chicago and Douglas E. Palermo of Boston.
The design for the side that would face residential South Boston looks more comforting -- an updated version of typical Boston brick row houses, with some fancy height variations and visual alterations tucked in.
Despite the complaints about design, the BRA board yesterday gave the developers permission to proceed.
But even the BRA's acting director, Paul McCann, acknowledged Emerald Court's look will have to change. "You'll see this project again," he told BRA board members.
Indeed, the project is still subject to reviews and approvals from the design commission and the Zoning Board of Appeal. And along the way, the developers said, they will work on new design to try to make everyone happy.
"We're going to get this right and make every effort to do so," Palermo said.
Thomas C. Palmer Jr. can be reached at tpalmer@globe.com.





