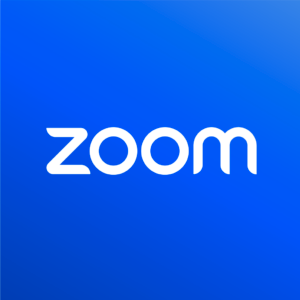Cosakita18
Senior Member
- Joined
- Jun 14, 2016
- Messages
- 1,126
- Reaction score
- 2,231
5 story mixed-use building at 23-25 Casco St. With retail, community event space and non-profit offices
Slated to begin construction in early 2021


Slated to begin construction in early 2021

