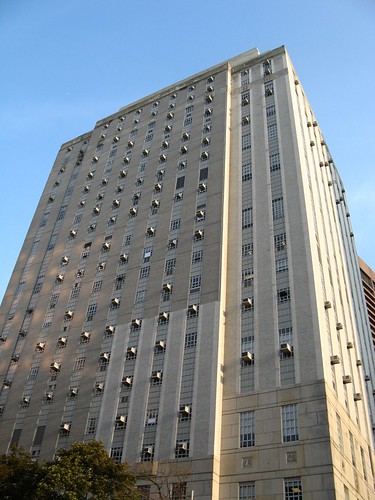unterbau
Active Member
- Joined
- Nov 25, 2007
- Messages
- 546
- Reaction score
- 0
Does anyone know what the explanation is for the exposed rooftop AC systems we see on a lot of modern buildings? I continually notice buildings built with those eyesores, and I have no idea why this is. I can respect that in some cases like the ICA, it's a stylistic choice, but is there any reason why it's still so common on other buildings (particularly low & mid rise bldgs)? Do the developers simply not want to pay for the facade to continue above the AC system? Are the architects lazy/dumb/high? Or is there a less sinister reason (energy saving, etc)?
Below I have photo the new LISE building at Harvard, designed by Pritzker Prize winner Rafael Moneo, that, too, suffers this incredibly lame fate.

Below I have photo the new LISE building at Harvard, designed by Pritzker Prize winner Rafael Moneo, that, too, suffers this incredibly lame fate.


