- Joined
- Jan 7, 2012
- Messages
- 14,062
- Reaction score
- 22,725
July 29, 2019
 99-119 First Street
99-119 First Street

August 16, 2019
 99-119 First Street
99-119 First Street

August 29, 2019
 99-119 First by Bos Beeline, on Flickr
99-119 First by Bos Beeline, on Flickr
 IMG_7930 by Bos Beeline, on Flickr
IMG_7930 by Bos Beeline, on Flickr
 IMG_7931 by Bos Beeline, on Flickr
IMG_7931 by Bos Beeline, on Flickr
September 23, 2019
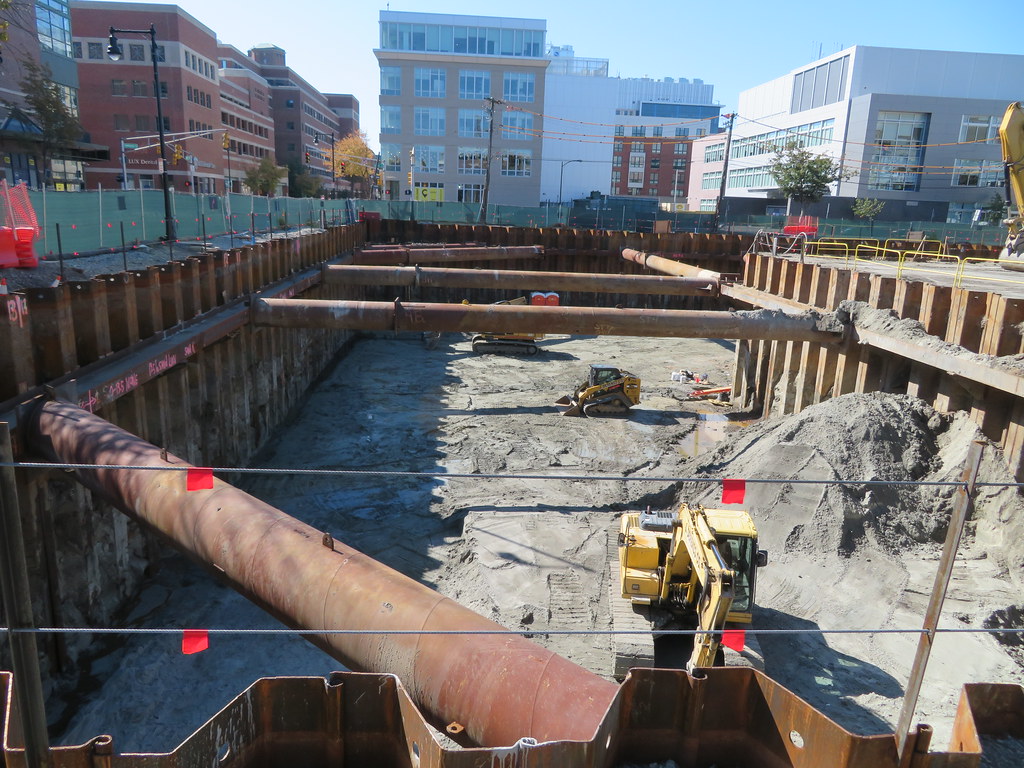 99-119 First by Bos Beeline, on Flickr
99-119 First by Bos Beeline, on Flickr
 IMG_0983 by Bos Beeline, on Flickr
IMG_0983 by Bos Beeline, on Flickr
 IMG_0981 by Bos Beeline, on Flickr
IMG_0981 by Bos Beeline, on Flickr
 IMG_0989 by Bos Beeline, on Flickr
IMG_0989 by Bos Beeline, on Flickr
Gee, I'm getting that sinking feeling or did someone forget to report last weeks East Cambridge earth quake. (?) Not to worry, I hear the Gorilla Glue is on it's way.
 IMG_0986 by Bos Beeline, on Flickr
IMG_0986 by Bos Beeline, on Flickr
 IMG_0987 by Bos Beeline, on Flickr
IMG_0987 by Bos Beeline, on Flickr
 99-119 First Street
99-119 First Street
August 16, 2019
 99-119 First Street
99-119 First Street
August 29, 2019
 99-119 First by Bos Beeline, on Flickr
99-119 First by Bos Beeline, on Flickr IMG_7930 by Bos Beeline, on Flickr
IMG_7930 by Bos Beeline, on Flickr IMG_7931 by Bos Beeline, on Flickr
IMG_7931 by Bos Beeline, on FlickrSeptember 23, 2019
 99-119 First by Bos Beeline, on Flickr
99-119 First by Bos Beeline, on Flickr IMG_0983 by Bos Beeline, on Flickr
IMG_0983 by Bos Beeline, on Flickr IMG_0981 by Bos Beeline, on Flickr
IMG_0981 by Bos Beeline, on Flickr IMG_0989 by Bos Beeline, on Flickr
IMG_0989 by Bos Beeline, on FlickrGee, I'm getting that sinking feeling or did someone forget to report last weeks East Cambridge earth quake. (?) Not to worry, I hear the Gorilla Glue is on it's way.
 IMG_0986 by Bos Beeline, on Flickr
IMG_0986 by Bos Beeline, on Flickr IMG_0987 by Bos Beeline, on Flickr
IMG_0987 by Bos Beeline, on Flickr
Last edited by a moderator:

 99-119 First
99-119 First IMG_2672
IMG_2672 IMG_2677
IMG_2677 IMG_2673
IMG_2673 IMG_2675
IMG_2675 99-119 First
99-119 First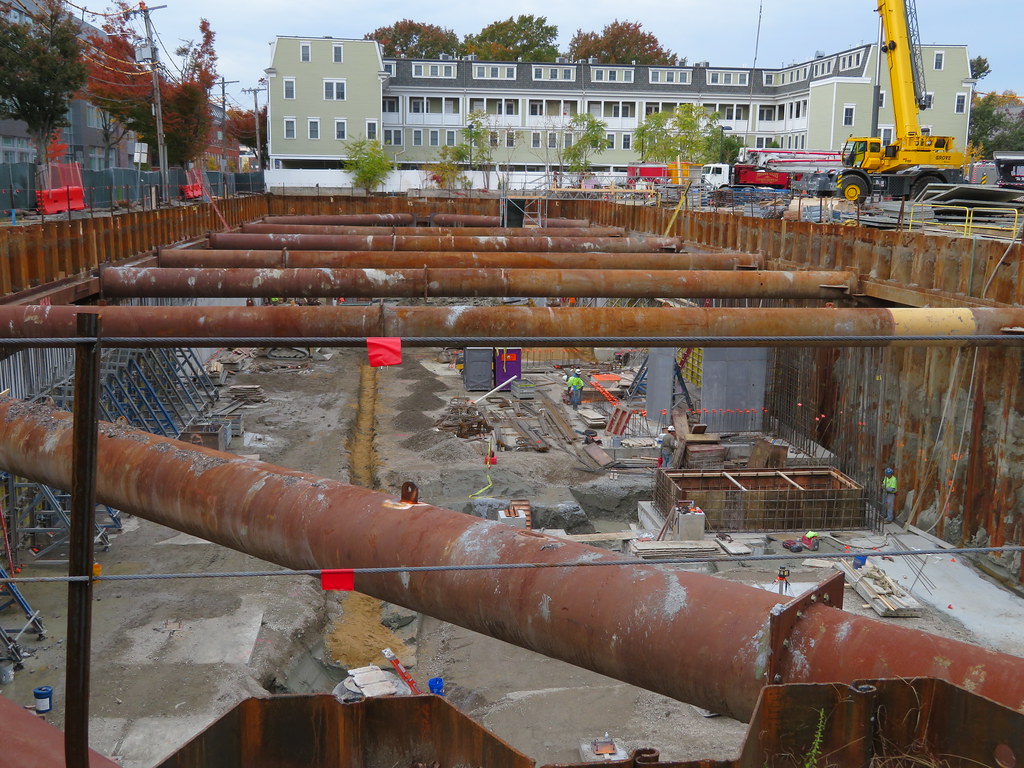 IMG_4548
IMG_4548 IMG_4551
IMG_4551 IMG_4549
IMG_4549 IMG_4550
IMG_4550 99-119 First
99-119 First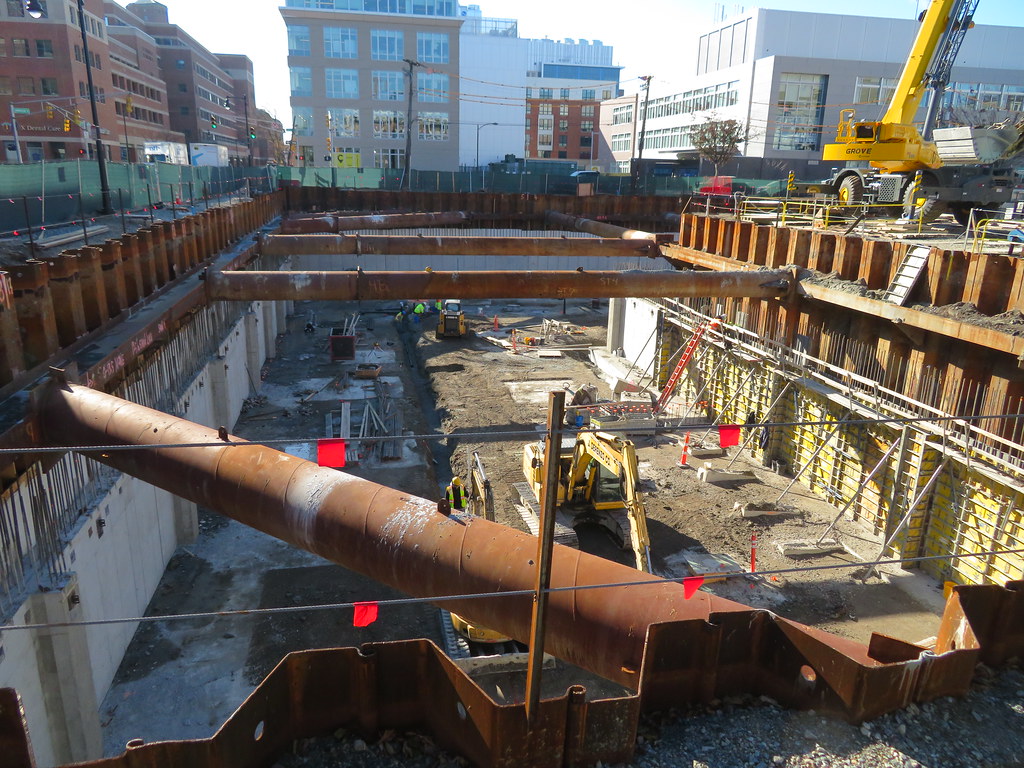 IMG_5750
IMG_5750 IMG_5752
IMG_5752 IMG_5754
IMG_5754 IMG_5757
IMG_5757 IMG_5758
IMG_5758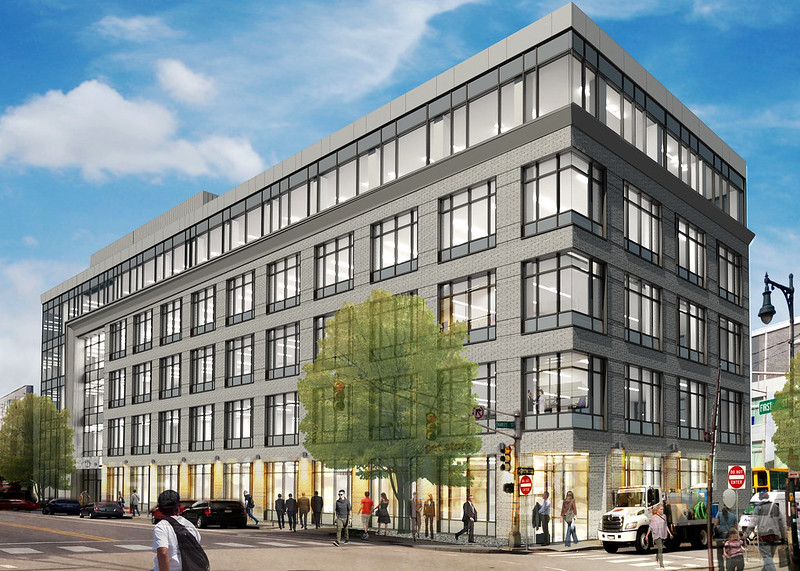 121 First Street
121 First Street First Street Site Plan
First Street Site Plan IMG_7336
IMG_7336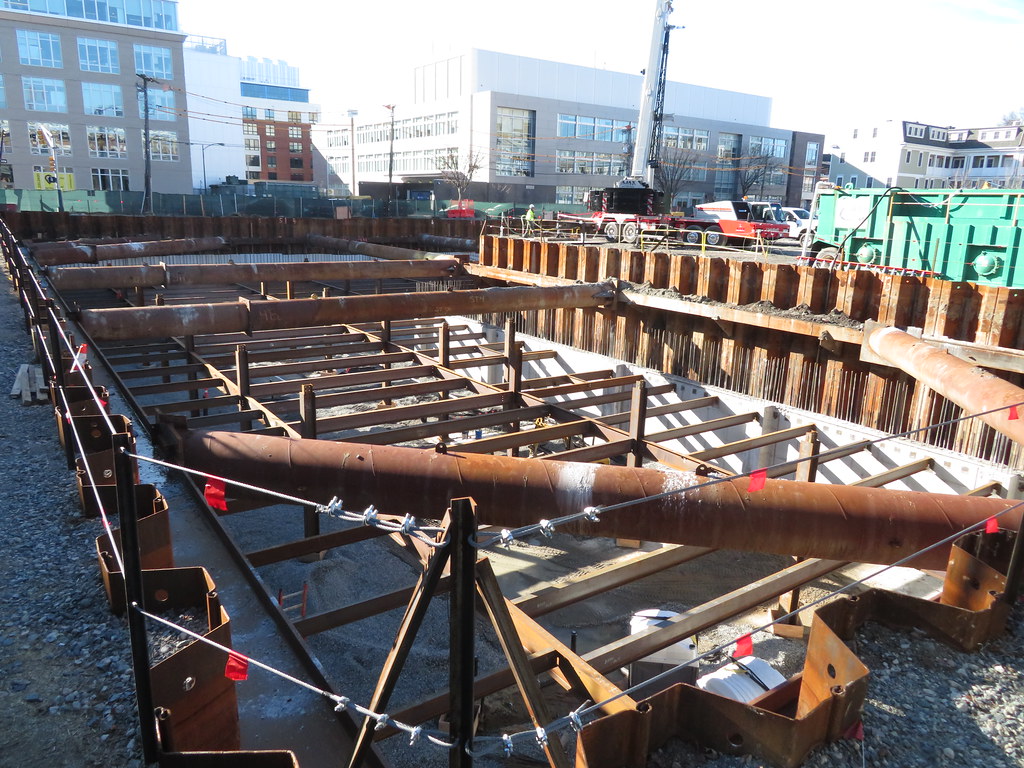 IMG_7338
IMG_7338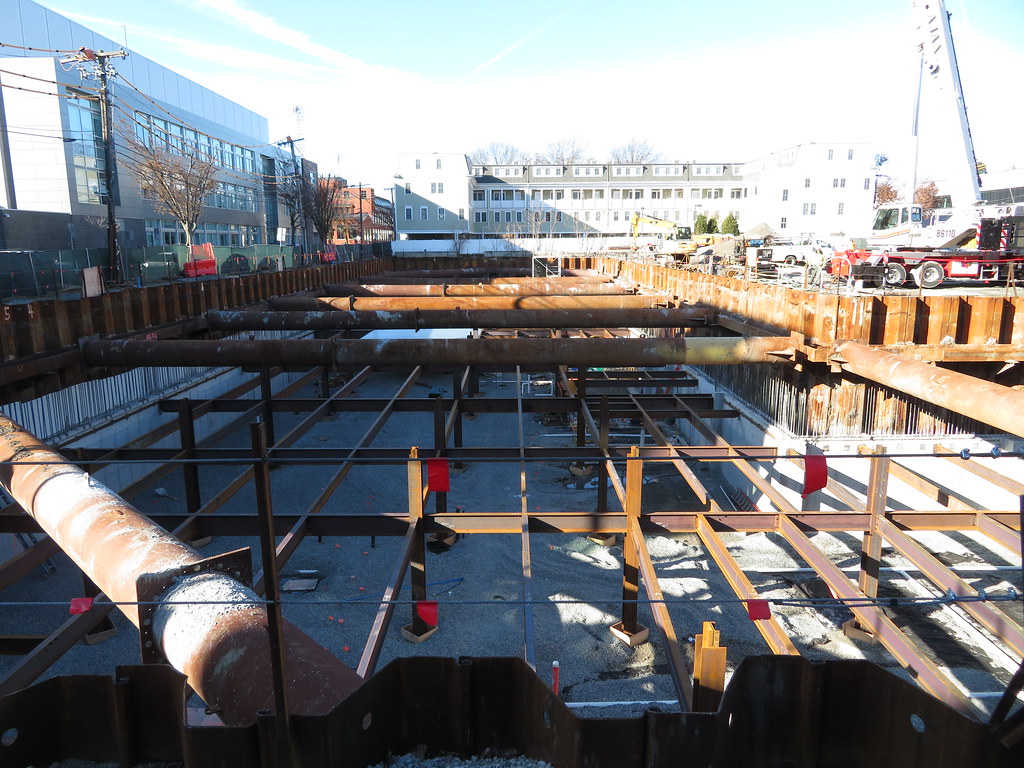 IMG_7340
IMG_7340 IMG_7344
IMG_7344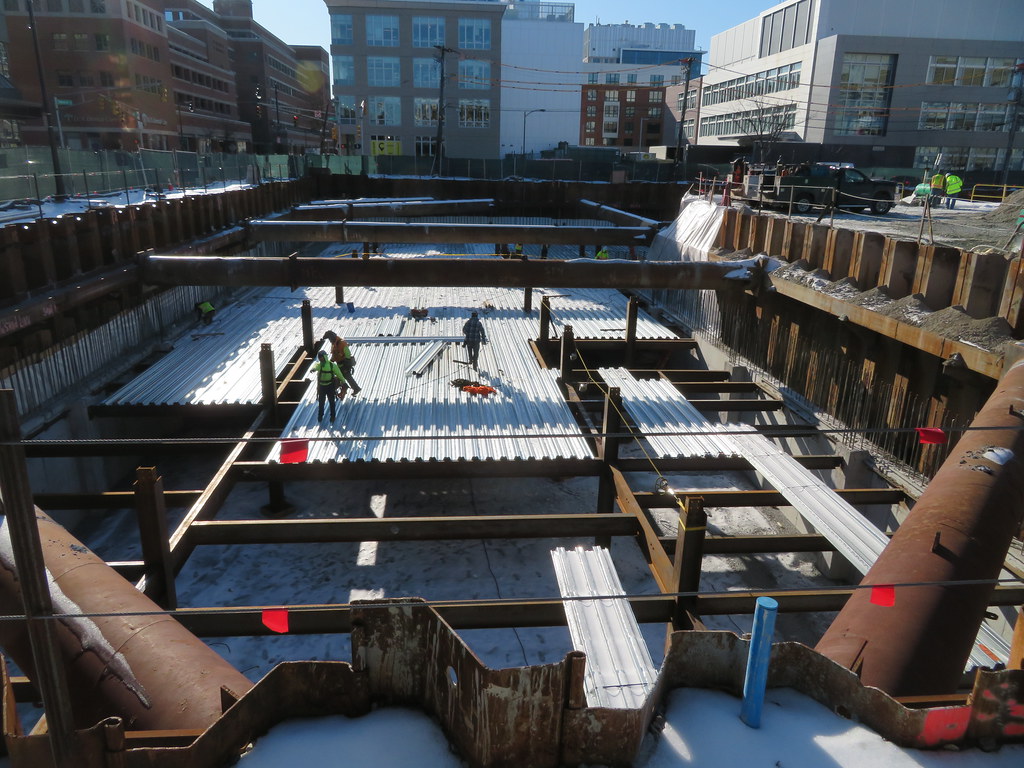 IMG_8811
IMG_8811 IMG_8815
IMG_8815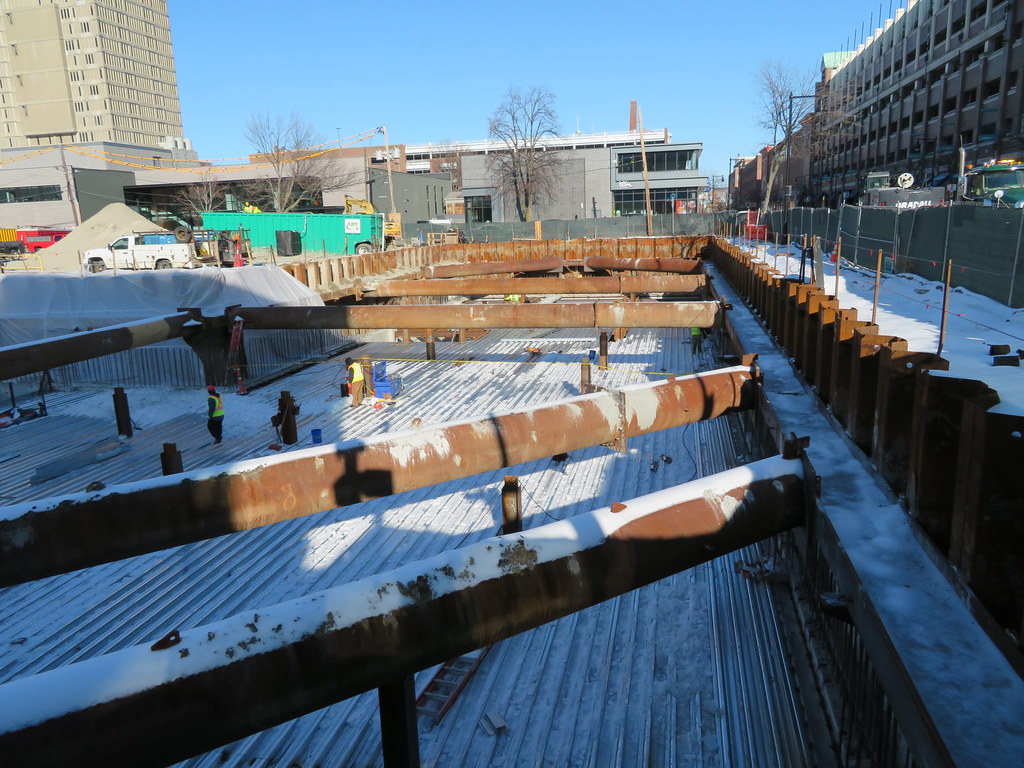 IMG_8816
IMG_8816 IMG_1600
IMG_1600 IMG_1602
IMG_1602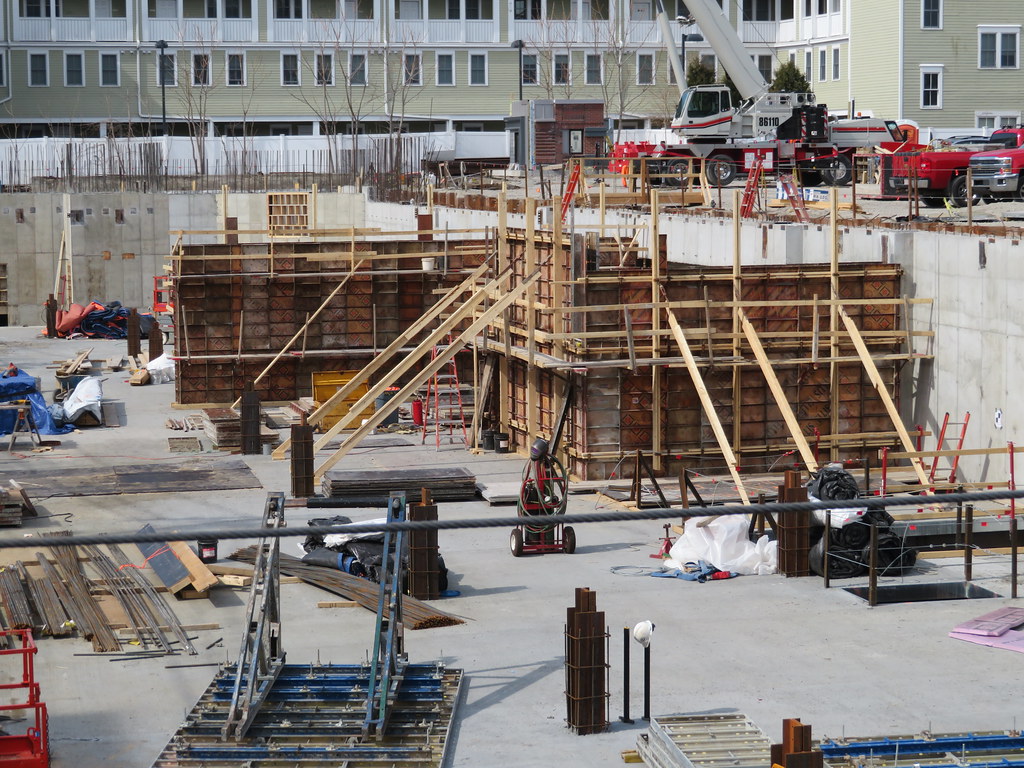 IMG_1604
IMG_1604 IMG_1606
IMG_1606 IMG_3629
IMG_3629 IMG_3633
IMG_3633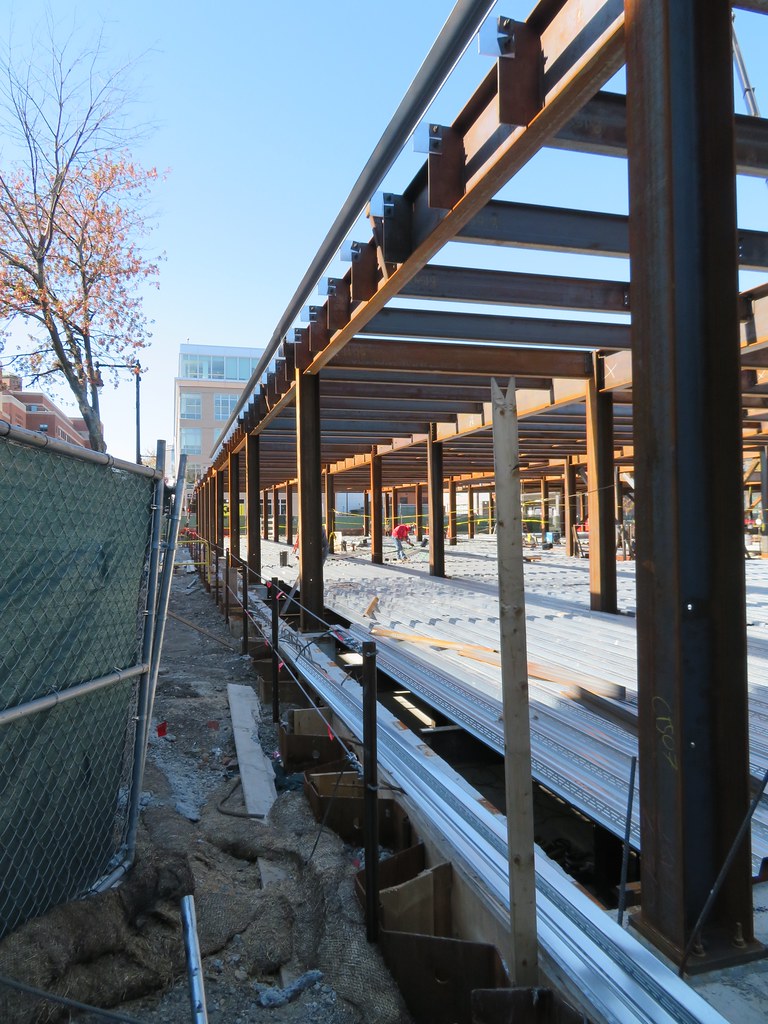 IMG_3634
IMG_3634 IMG_3636
IMG_3636 IMG_3637
IMG_3637 IMG_3641
IMG_3641 IMG_5080
IMG_5080 IMG_5081
IMG_5081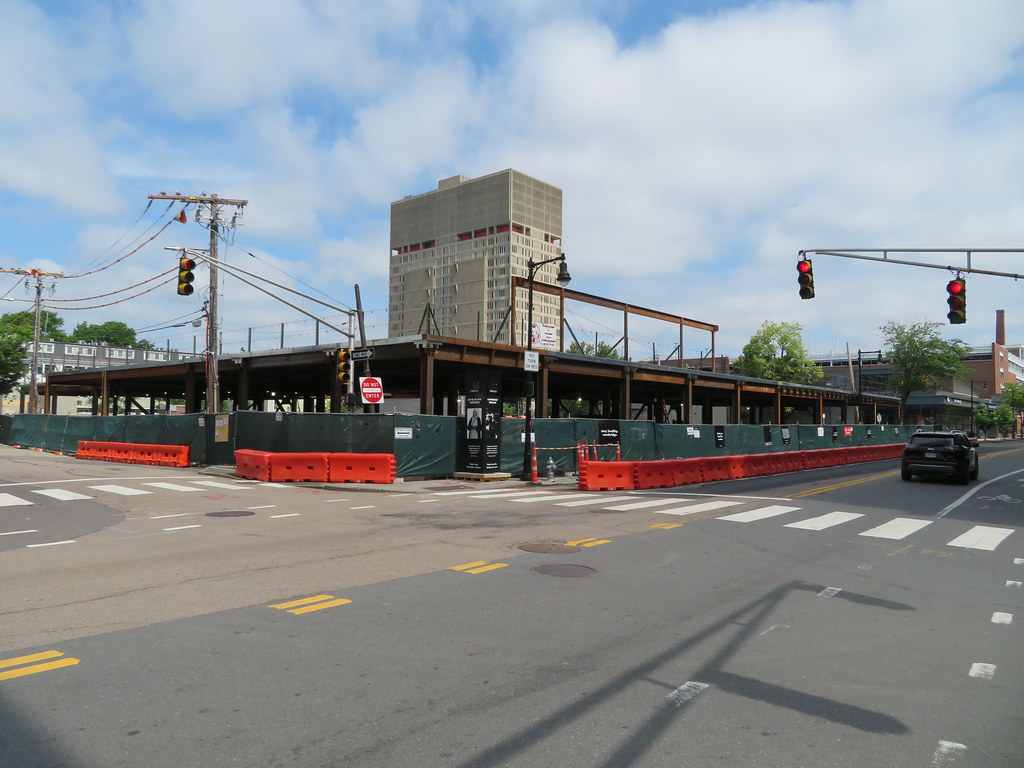 IMG_5085
IMG_5085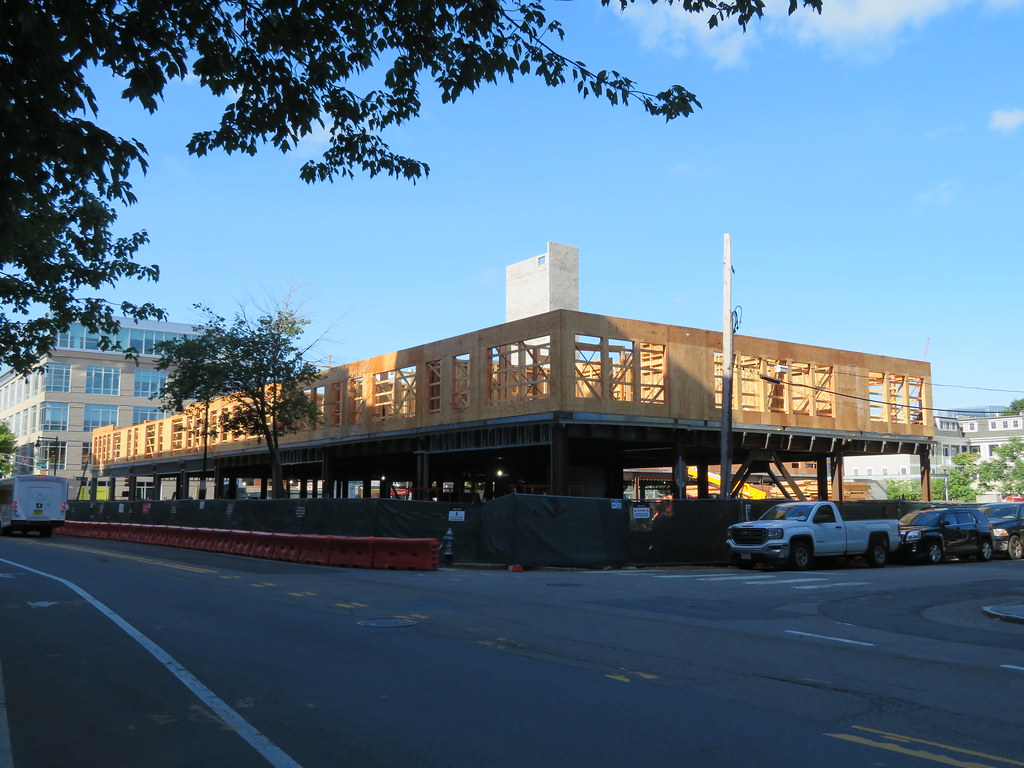 IMG_7872
IMG_7872 IMG_7873
IMG_7873 IMG_7874
IMG_7874 IMG_8925
IMG_8925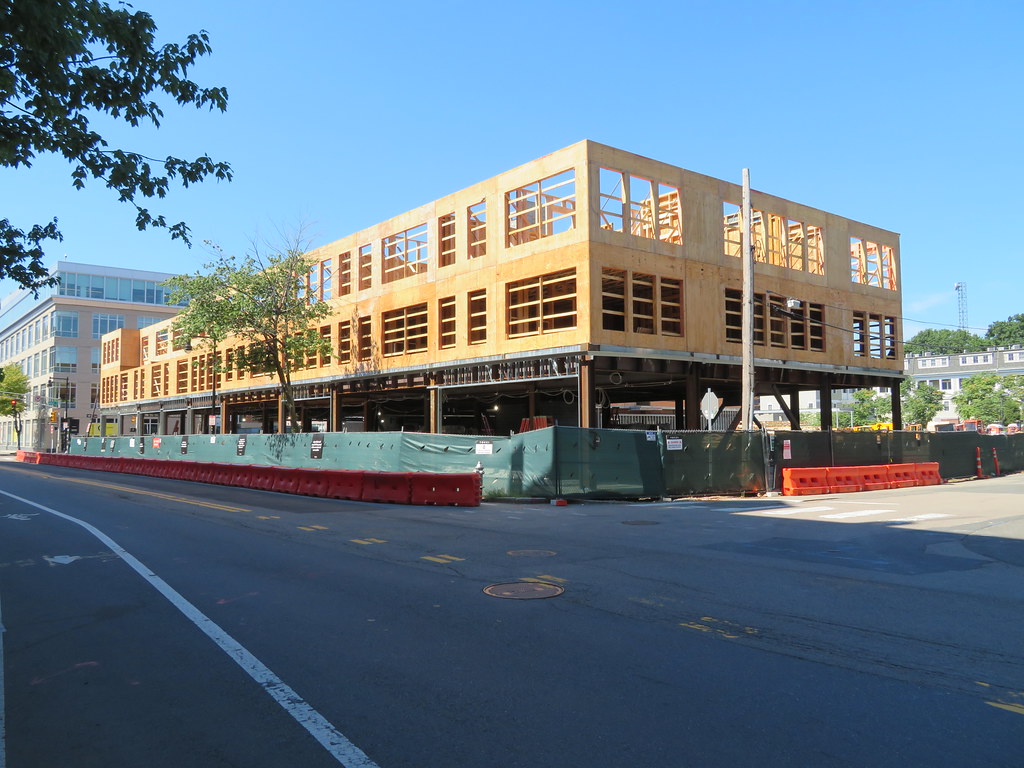 IMG_8926
IMG_8926 IMG_8928
IMG_8928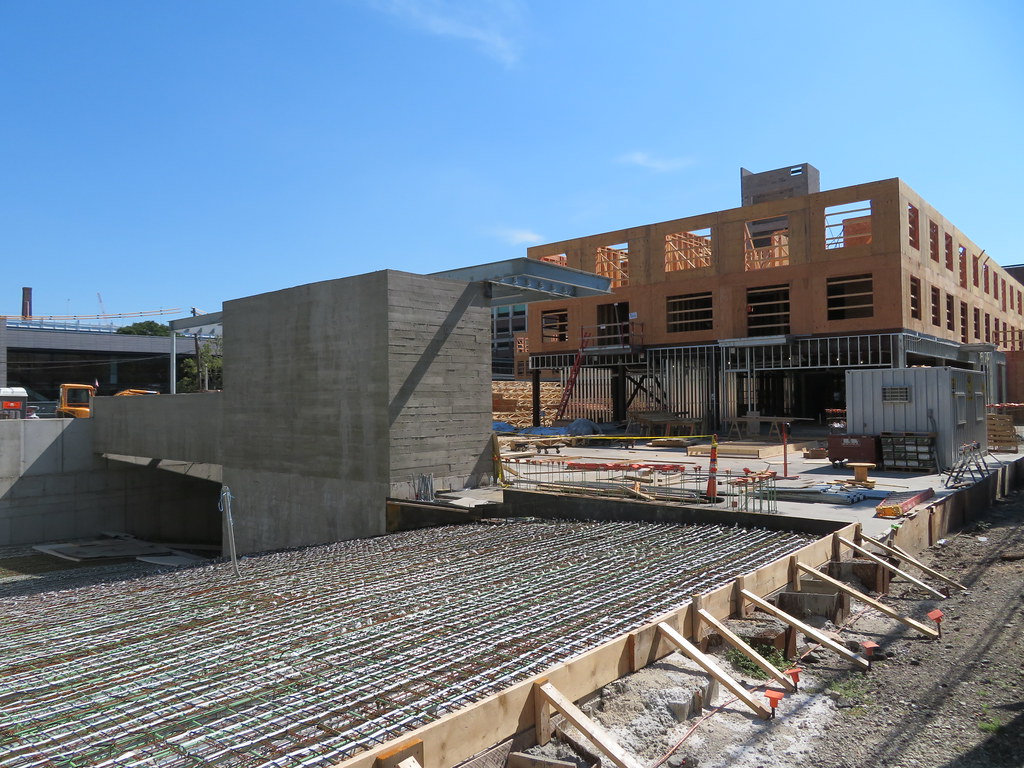 IMG_8930
IMG_8930 IMG_8933
IMG_8933 IMG_1690
IMG_1690 IMG_1693
IMG_1693 IMG_1695
IMG_1695 IMG_1701
IMG_1701 IMG_3297
IMG_3297 IMG_3298
IMG_3298 IMG_3302
IMG_3302