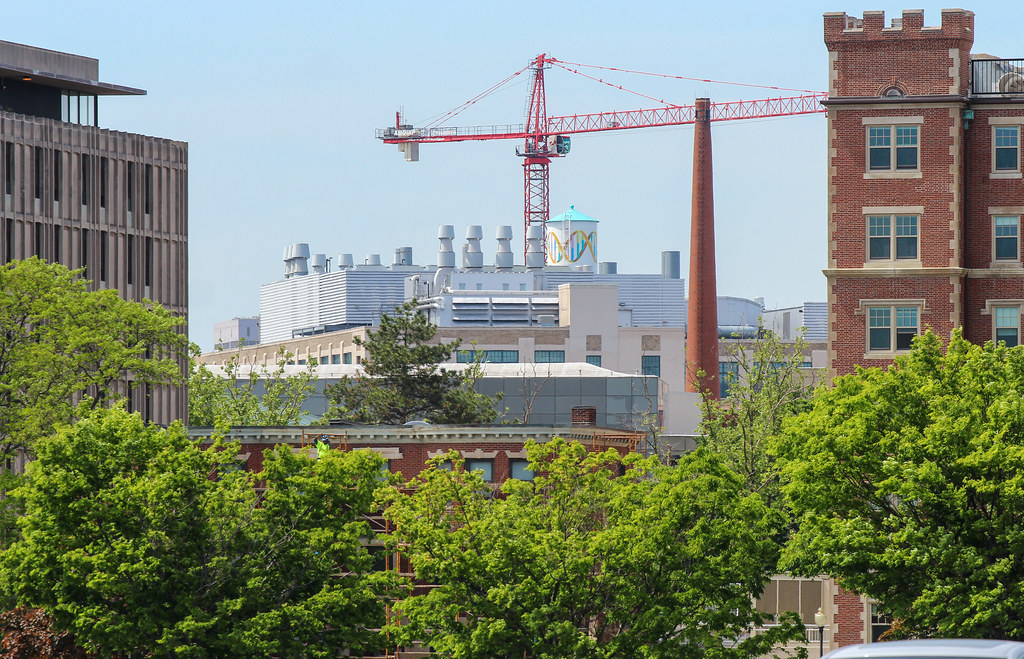You are using an out of date browser. It may not display this or other websites correctly.
You should upgrade or use an alternative browser.
You should upgrade or use an alternative browser.
Forest City/MIT Project @ University Park | 300 Massachusetts Ave | Cambridge
- Thread starter BeeLine
- Start date
- Joined
- Jan 22, 2012
- Messages
- 5,078
- Reaction score
- 1,661
It looks like the cores are topped off, so what you see is what you get.
pixelsand8
Active Member
- Joined
- Mar 16, 2013
- Messages
- 467
- Reaction score
- 2
RandomWalk
Senior Member
- Joined
- Feb 2, 2014
- Messages
- 3,323
- Reaction score
- 5,201
SeamusMcFly
Senior Member
- Joined
- Apr 3, 2008
- Messages
- 2,050
- Reaction score
- 110
how tall is this going to be?
6 Storey's plus 2 Mechanical levels.
RandomWalk
Senior Member
- Joined
- Feb 2, 2014
- Messages
- 3,323
- Reaction score
- 5,201
Finally got back to the mockup in better light.


The facade material has a subtle texture that is close to wire-cut brick. Not great, but a step up from the New England Brickmaster stuff that some recent buildings have used.

They built this one with fluorescent lighting, to simulate the lit interior.


The facade material has a subtle texture that is close to wire-cut brick. Not great, but a step up from the New England Brickmaster stuff that some recent buildings have used.

They built this one with fluorescent lighting, to simulate the lit interior.
- Joined
- Jan 7, 2012
- Messages
- 14,062
- Reaction score
- 22,729
SeamusMcFly
Senior Member
- Joined
- Apr 3, 2008
- Messages
- 2,050
- Reaction score
- 110
Looks like they are framing 5 in that.
Still the 6th floor to go, and then 2 penthouse levels.
So about another 50' to go.
Still the 6th floor to go, and then 2 penthouse levels.
So about another 50' to go.
RandomWalk
Senior Member
- Joined
- Feb 2, 2014
- Messages
- 3,323
- Reaction score
- 5,201
- Joined
- Jan 7, 2012
- Messages
- 14,062
- Reaction score
- 22,729
- Joined
- Jan 7, 2012
- Messages
- 14,062
- Reaction score
- 22,729
pixelsand8
Active Member
- Joined
- Mar 16, 2013
- Messages
- 467
- Reaction score
- 2
- Joined
- Jan 7, 2012
- Messages
- 14,062
- Reaction score
- 22,729
SeamusMcFly
Senior Member
- Joined
- Apr 3, 2008
- Messages
- 2,050
- Reaction score
- 110
A couple from this morning.
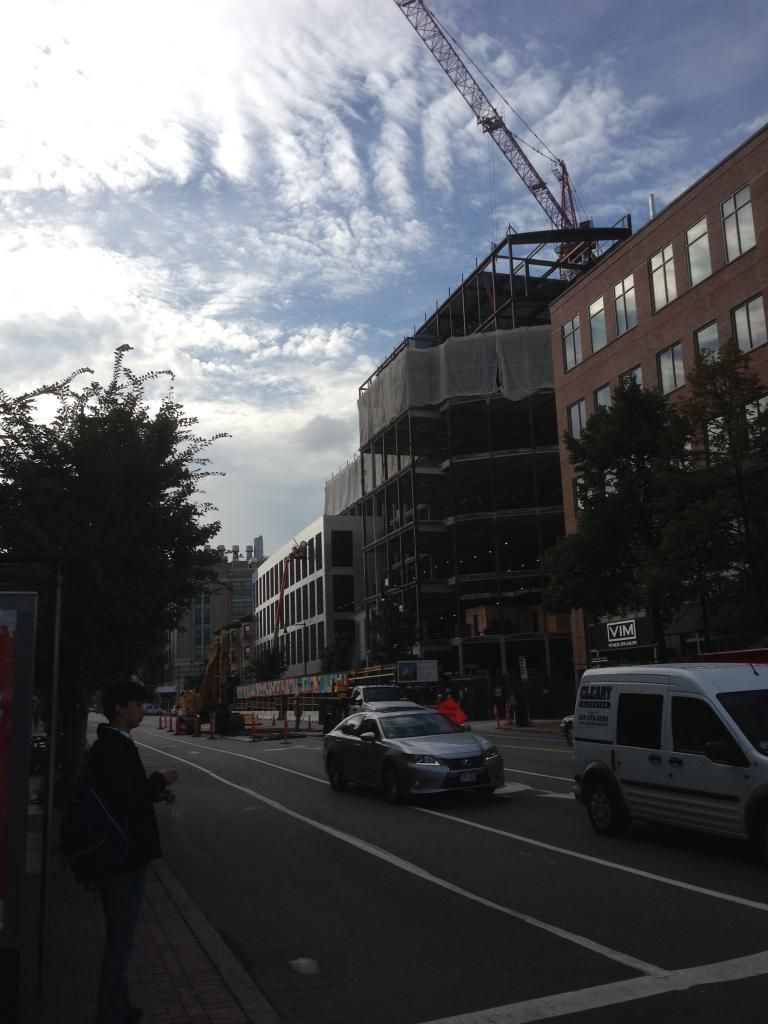
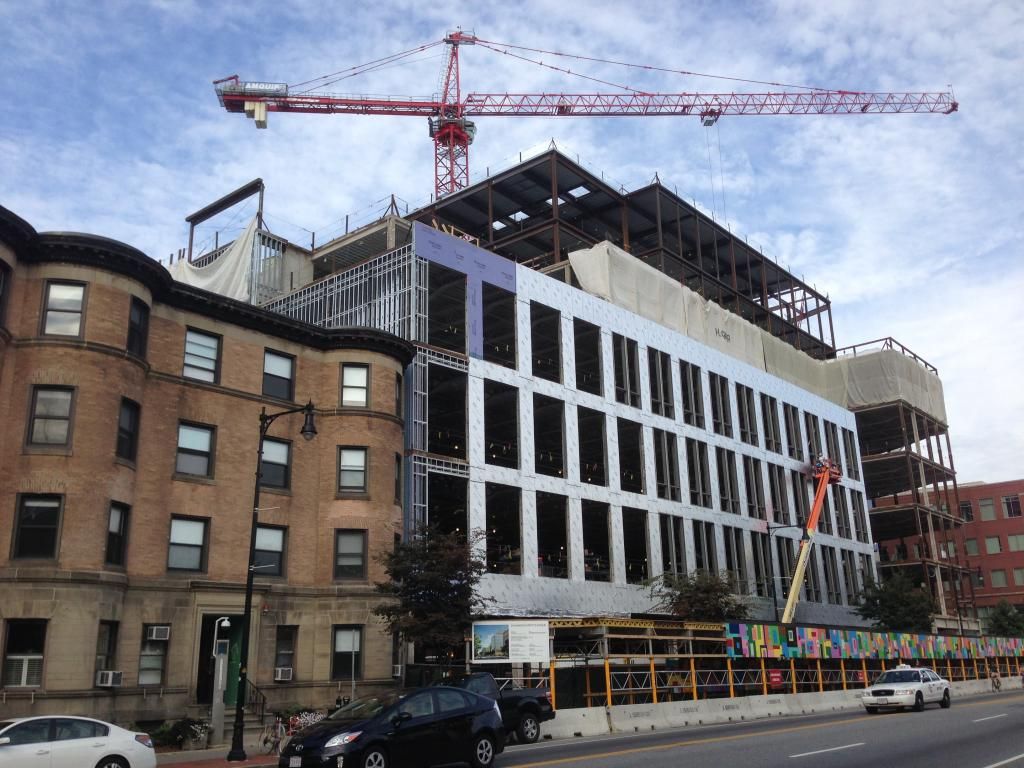
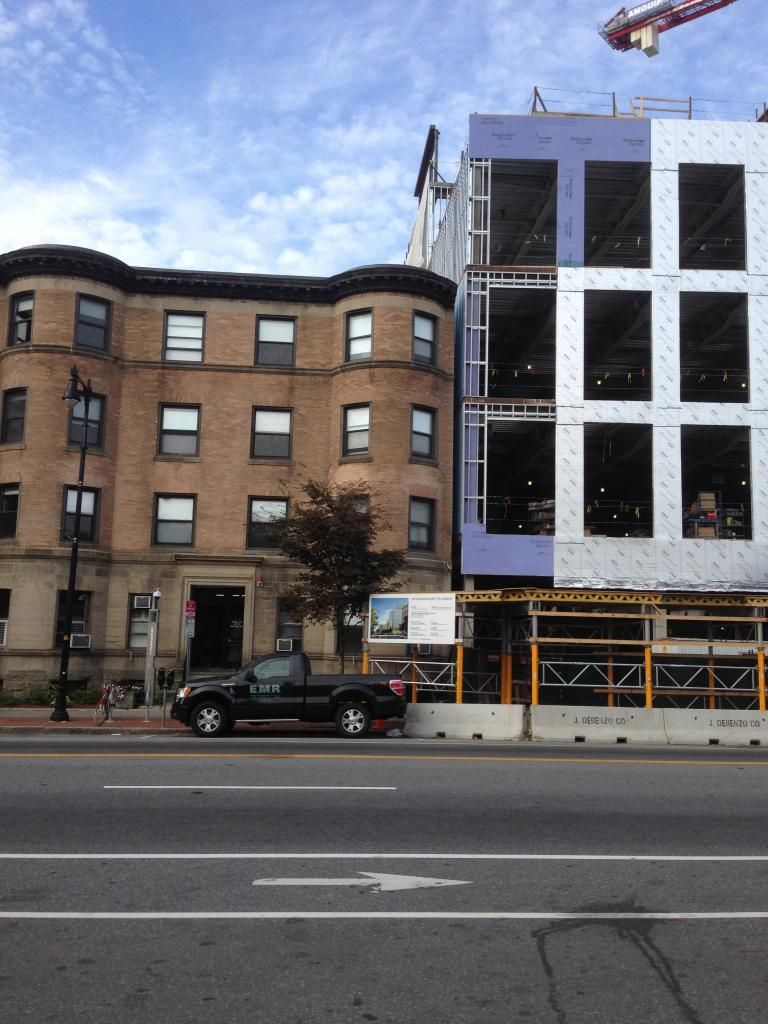
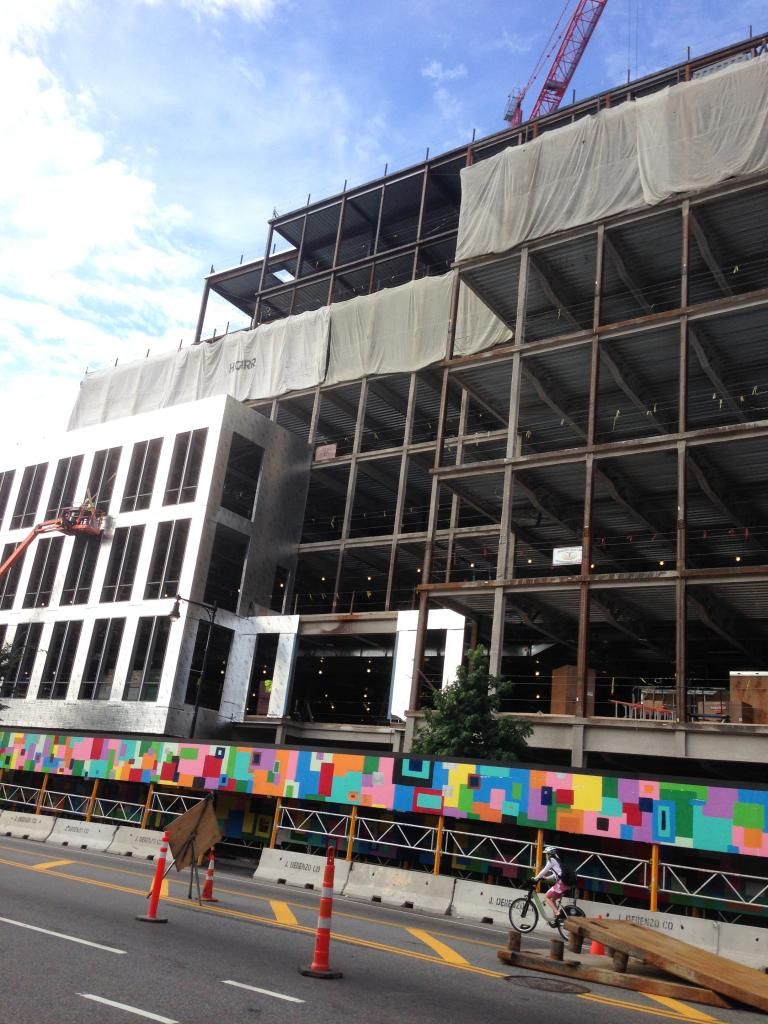




- Joined
- Jan 7, 2012
- Messages
- 14,062
- Reaction score
- 22,729
- Joined
- Jan 7, 2012
- Messages
- 14,062
- Reaction score
- 22,729



