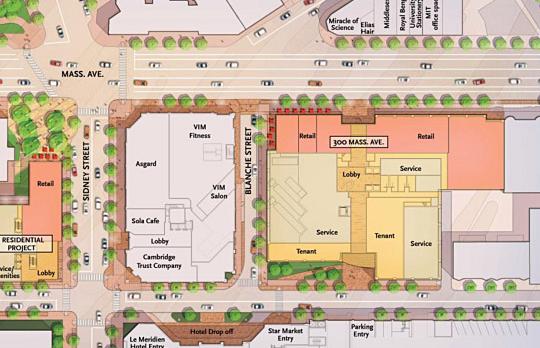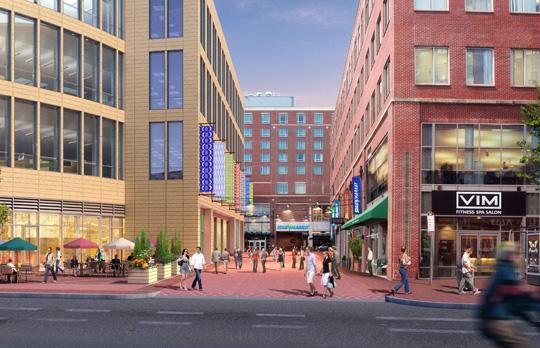- Joined
- Jan 7, 2012
- Messages
- 14,062
- Reaction score
- 22,681
 https://flic.kr/p/EPZXFz
https://flic.kr/p/EPZXFz https://flic.kr/p/EDwY1o
https://flic.kr/p/EDwY1o https://flic.kr/p/EPZBKn
https://flic.kr/p/EPZBKn https://flic.kr/p/DSgZxU
https://flic.kr/p/DSgZxU https://flic.kr/p/EFN376
https://flic.kr/p/EFN376As you can see they have started to move in a lot of furniture.
Last edited:









