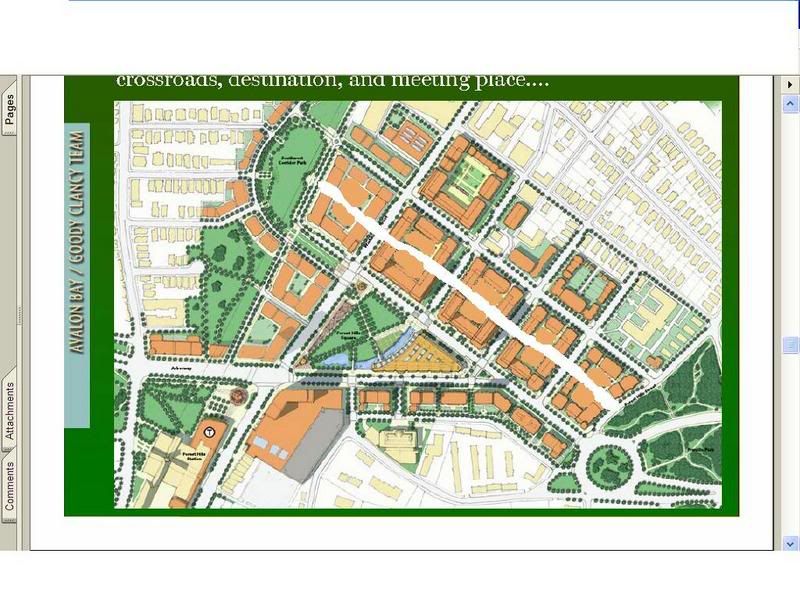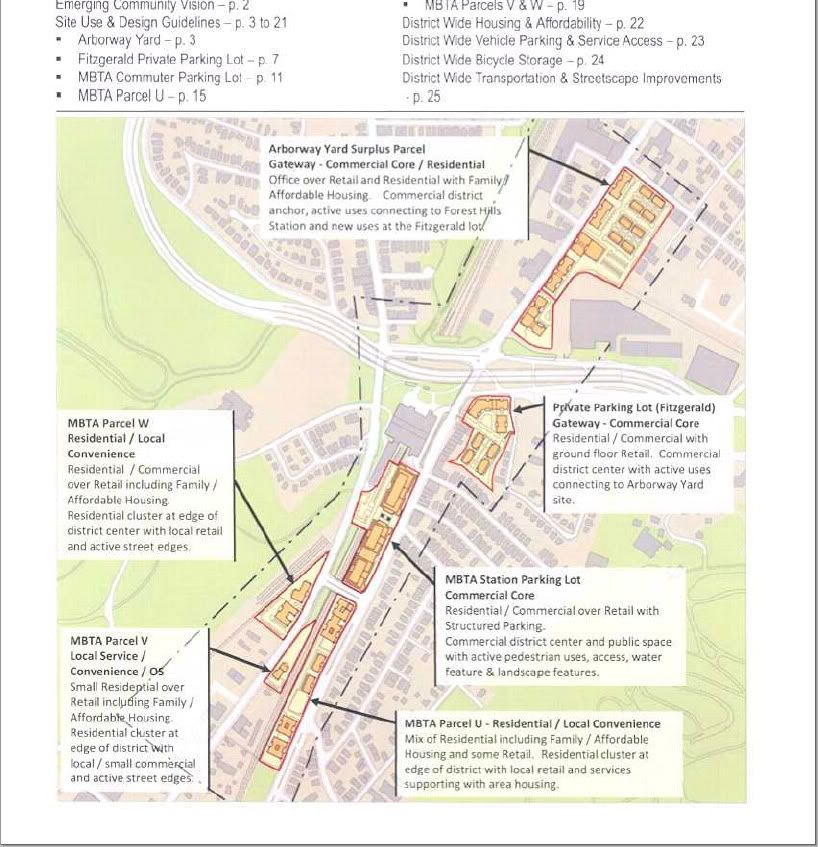Question of congestion
Forest Hills proposal would add traffic, but planners see a solution

planners believe road changes can be made to ease traffic around the Forest Hills Station (above) is a transit-oriented housing and business complex is developed. (David L. Ryan / Globe Staff)
Can a development that adds scores of cars into an already congested area be "smart growth?"
more stories like this
That is the question looming over a plan to add 700 units of housing and other buildings in a tight configuration around the Forest Hills rail and bus station in Jamaica Plain.
The Forest Hills project is the largest so-called transit-oriented development yet undertaken by the MBTA in the Boston area. Such smart-growth projects are densely packed, mixed-use complexes built atop or near transit stations - whether suburban commuter rail stops or city MBTA stations - and promoted as an antidote to sprawl, congestion, and other attendant ills of the automobile age.
For city dwellers, the Forest Hills Station locale has much to recommend.
Pinched inside a dowdy old commercial district with several hip new outposts, the project would offer walk-on access to subway, bus, and train lines. The development could also fill in major missing elements of Forest Hills' commercial offerings with a grocery store, movie theater, and public plaza with a farmers market. Several gates to the Arnold Arboretum are just steps away, and Jamaica Plain center is not a far walk, either.
Yet outside its identity as a transit hub, Forest Hills is also a major chokepoint for traffic crossing the city in multiple directions, as well for commuters who drive to the station. Congestion on the two constricted main roads is a given at many times of the week. Traffic studies conducted as part of the planning process show that during the morning rush hour, more than 1,200 vehicles pass the station on Hyde Park Avenue heading toward Boston - about the same volume of traffic on Beacon Street as it approaches Kenmore Square.
Now add to that not just hundreds of new residents, but office workers at new commercial properties within the development, as well as shoppers drawn by new retail offerings, and there is a danger the Forest Hills development will make congestion worse.
"This is the most complicated aspect of this," said John Dalzell, project manager of the Forest Hills project for the Boston Redevelopment Authority, which spearheaded the planning process. The authority intends to have the development built according to "green" principles so that it wins certification from the US Green Building Council.
Not surprisingly, the city's transportation consultants have concluded that Forest Hills' traffic problems can be fixed. The city is already working on computerizing traffic signals to allow vehicles to more quickly move through intersections. The consultants estimate this alone will ease gridlock and free up capacity on the roads.
Also, the consultants, as well as Jamaica Plain residents who have participated in the planning, have come up with some "bold and brave" long-term strategies, Dalzell said. These include making Washington Street and Hyde Park Avenue one-way in opposite directions around the station. This plan would remove a lane from both roads and dedicate them to bicyclists and parking. While this would reduce the overall number of lanes, it doesn't mean more congestion. The idea is that with one-way streets, there would be three lanes of traffic traveling in one direction, providing better flow than two lanes heading in each direction...
--continued at:
http://www.boston.com/realestate/news/articles/2008/06/15/question_of_congestion/?page=2



