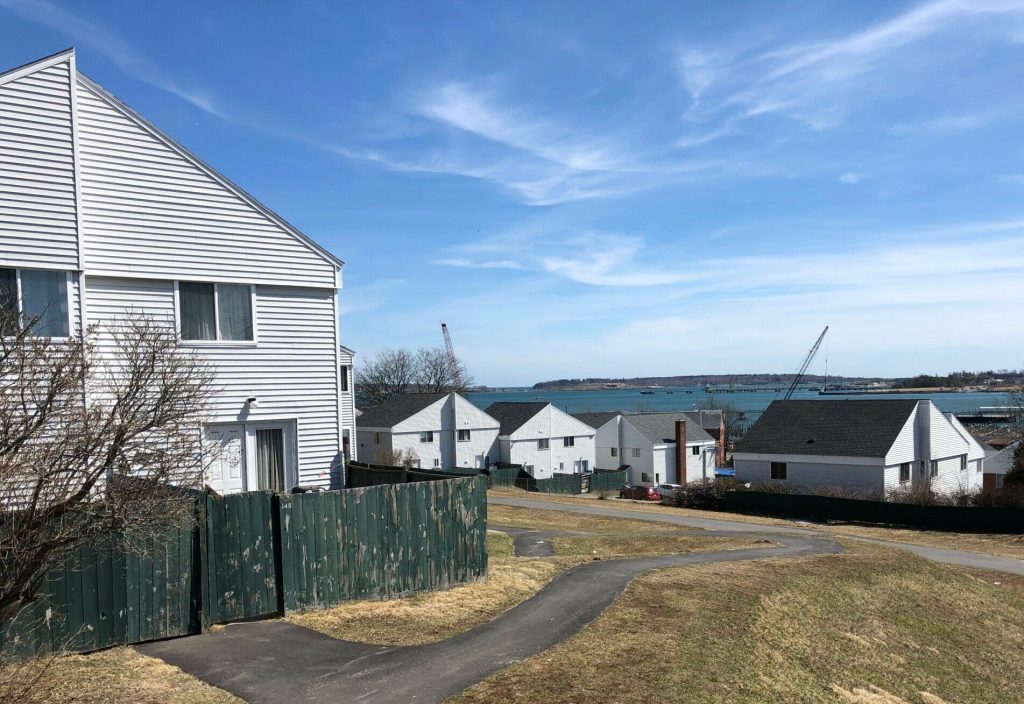Addition: given the changing city, I'd like to see this area redeveloped with more density. I don't know if it's possible to do this without losing the affordable units in the area - something I would be against - but if it is, this could be a massive project. Activating this stretch of Fore St would also help with the connection of the Old Port to Foreside.With 2023 just about done, I'm wondering what project(s) the people of this forum would like to see started/restarted in 2024 - could be Portland or beyond. I'm not talking about breaking ground, but conversations/plans around abandoned projects, new plans for vacant lots, etc... if you had to pick one area/project...
Here, I'll start:
I'd like to hear some news about any of the lots on lower India St:
Proposed adjacent/supporting projects:
- Finishing the India/Thames/Hancock/Fore superblock
- 208 Fore
- Any of the parking lots in the Fore/India/Commercial/Franklin block
- The rest of the Jordan's Meats block
Some movement:
- Maine Public
- Redevelopment of the Ocean Gateway lot
- A solid plan for the VA building/lot
- Franklin redesign
- Wex 3
- Some/all of the 1 Commercial retail space is "under contract"
- Build out of the second Wex 2 retail space (wine bar) has started
- The end unit on the Hamilton Marine building is going to be a Mexican restaurant - build has started
Assuming the next phases of Portland Foreside happen - creating a new retail district - it would be nice for there to be a welcoming streetscape connecting to the Old Port.
n't know if


