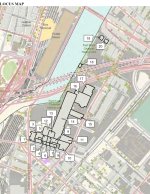Charlie_mta
Senior Member
- Joined
- Jul 15, 2006
- Messages
- 4,540
- Reaction score
- 6,428
I was thinking one reason for the large park would be flood mitigation, although that could be addressed other ways, such as a canal and some wetlands reestablished in smaller area(s).There needs to be a sizeable park somewhere around here. Somewhere to throw a ball around or hold a concert or a summer movie. These little pocket parks and nooks are great, but there needs to be something bigger. Additionally, this will probably be designed to serve as flood mitigation.
But still, a park of that large of a size will serve that entire part of town, not jut the development itself, so it seems a bit unfair to saddle this one moderately small development with that task, plus the large park would use up a lot of land that could go for housing.

