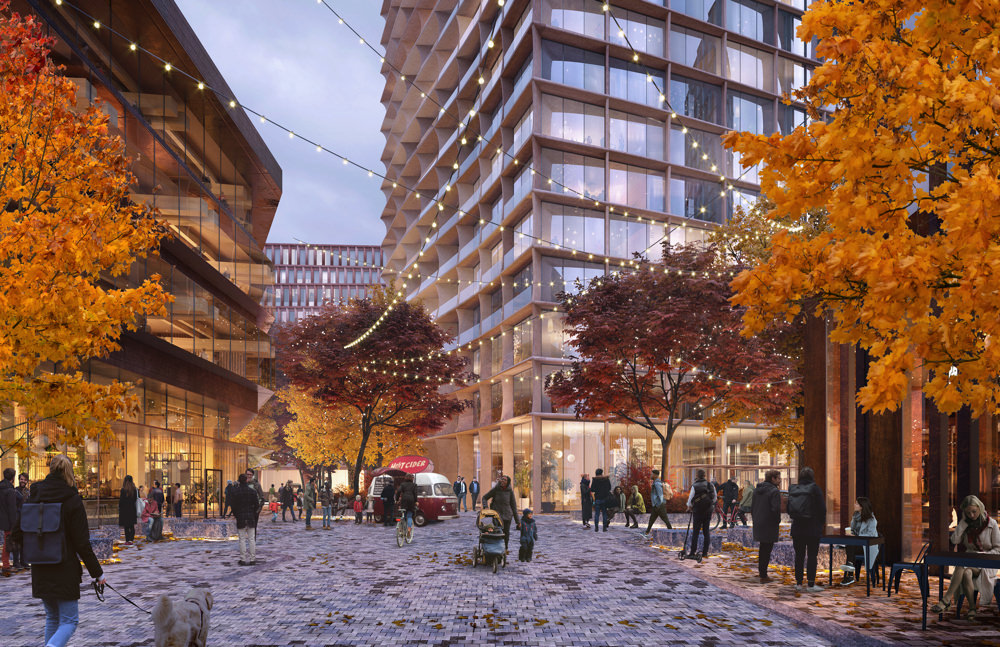Maybe part of the problem is that Allston is a blank slate, and sometimes when you have a blank slate it's hard to know what to do with it. On the other hand, MIT;s new buildings have a fine old architecturally rich and dense industrial area context to work off of, and Northeastern has it's fine old campus right nearby as a context to work off of (plus it's a much denser area than Allston, which helps). This particular part of Allston is out there, far from Harvard's historical area, doesn't really have much going on historically or architecturally, and I think they're just flailing around in that vacuum throwing out these cray and disjointed designs,


