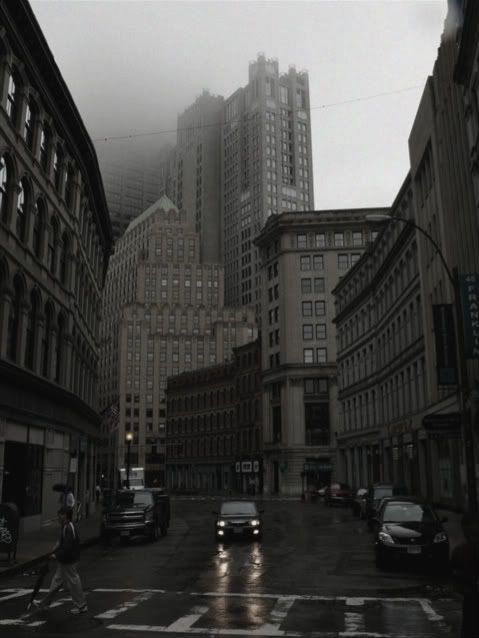JohnAKeith
Senior Member
- Joined
- Dec 24, 2008
- Messages
- 4,337
- Reaction score
- 82
Well, this post was going to be more interesting but I couldn't find the photos I needed.
Anyway, today I was at a showing with a client and the owner of the condo had a fantastic poster on the wall of a "then and then and now". I could only take time to snap one photo and it came out terribly. When I got home, I tried to find the location of the photo based on the buildings in the background. I finally figured out the angle but I couldn't find any of the three photos as they appeared in the poster.
So, here's a 'bad' then of Hawley Street and then two of today; one is by tobyjug from an earlier posting and one is from the Internet.
If you can find photos of that building (it's 40 Federal Street, I believe) please post.
The interesting thing is, as far as I can tell, the building on the left was originally designed as it appears, today. Only in mid-century 1900's did the ugly facade get put on it. A wise person remembered or discovered what hid beneath and unsheathed it.
Below the photos is a bit of history on Hawley Street. It's an historic street in Boston. It was first laid out in the 1600's and originally called "Bishop's Alley".
By the 1700's, it was known as Hawley Street. Below, you can see the layout of the streets in 1723. In 1810, a fire in the neighborhood burned down a house where Ben Franklin once lived. Perhaps this is why the map from 1840 shows a new road, "Franklin Place".
Sometime in the early/mid 1870's, the blocks were reconfigured (perhaps due to the fire of 1872?). I think they were laid out as they appear today.







Anyway, today I was at a showing with a client and the owner of the condo had a fantastic poster on the wall of a "then and then and now". I could only take time to snap one photo and it came out terribly. When I got home, I tried to find the location of the photo based on the buildings in the background. I finally figured out the angle but I couldn't find any of the three photos as they appeared in the poster.
So, here's a 'bad' then of Hawley Street and then two of today; one is by tobyjug from an earlier posting and one is from the Internet.
If you can find photos of that building (it's 40 Federal Street, I believe) please post.
The interesting thing is, as far as I can tell, the building on the left was originally designed as it appears, today. Only in mid-century 1900's did the ugly facade get put on it. A wise person remembered or discovered what hid beneath and unsheathed it.
Below the photos is a bit of history on Hawley Street. It's an historic street in Boston. It was first laid out in the 1600's and originally called "Bishop's Alley".
By the 1700's, it was known as Hawley Street. Below, you can see the layout of the streets in 1723. In 1810, a fire in the neighborhood burned down a house where Ben Franklin once lived. Perhaps this is why the map from 1840 shows a new road, "Franklin Place".
Sometime in the early/mid 1870's, the blocks were reconfigured (perhaps due to the fire of 1872?). I think they were laid out as they appear today.







Last edited:








