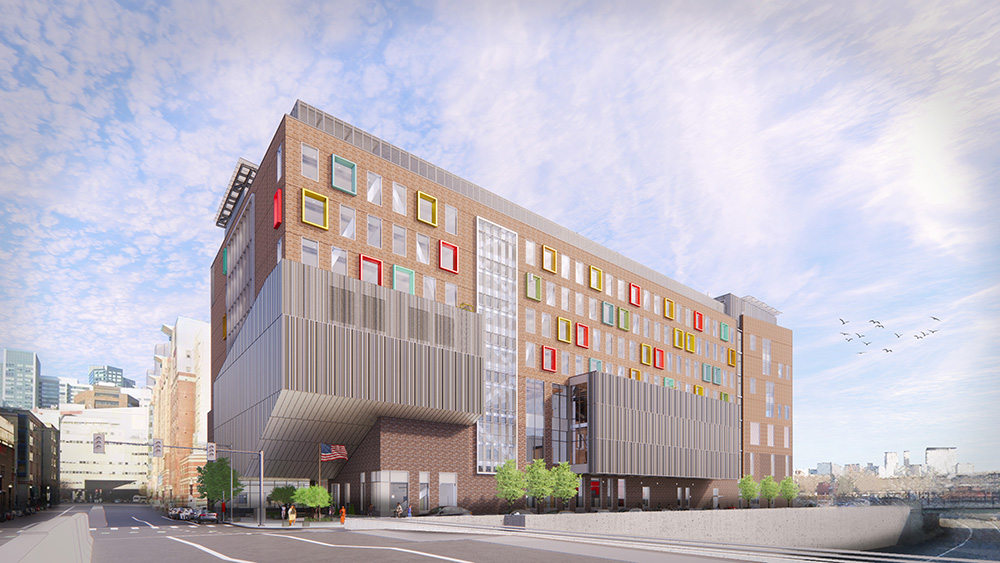JeffDowntown
Senior Member
- Joined
- May 28, 2007
- Messages
- 4,765
- Reaction score
- 3,606
Community meetings are well underway for the new Josiah Quincy Upper School building, to replace the temporary structure on the site, as well as covering the rest of BPDA Parcel A and the Boston Chinese Evangelical Church site. This also opens up the old Lincoln School building in Bay VIllage for other uses.
This site is bounded by Washington Street, Marginal Street and Pine Street, along the Mass Pike, across the street from the Josiah Quincy Elementary School.
Recent presentation is attached.
This site is bounded by Washington Street, Marginal Street and Pine Street, along the Mass Pike, across the street from the Josiah Quincy Elementary School.
Recent presentation is attached.


 IMG_9111
IMG_9111 IMG_9113
IMG_9113 IMG_9115
IMG_9115 IMG_9116
IMG_9116 IMG_1133
IMG_1133 IMG_1134
IMG_1134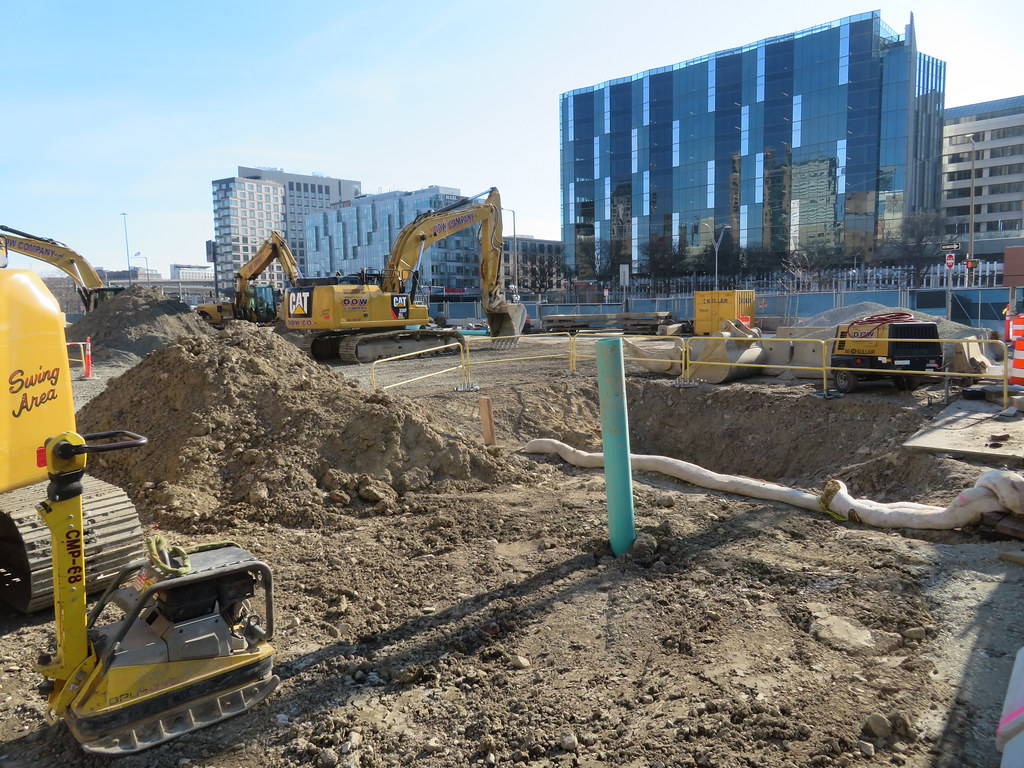 IMG_1135
IMG_1135 IMG_3107
IMG_3107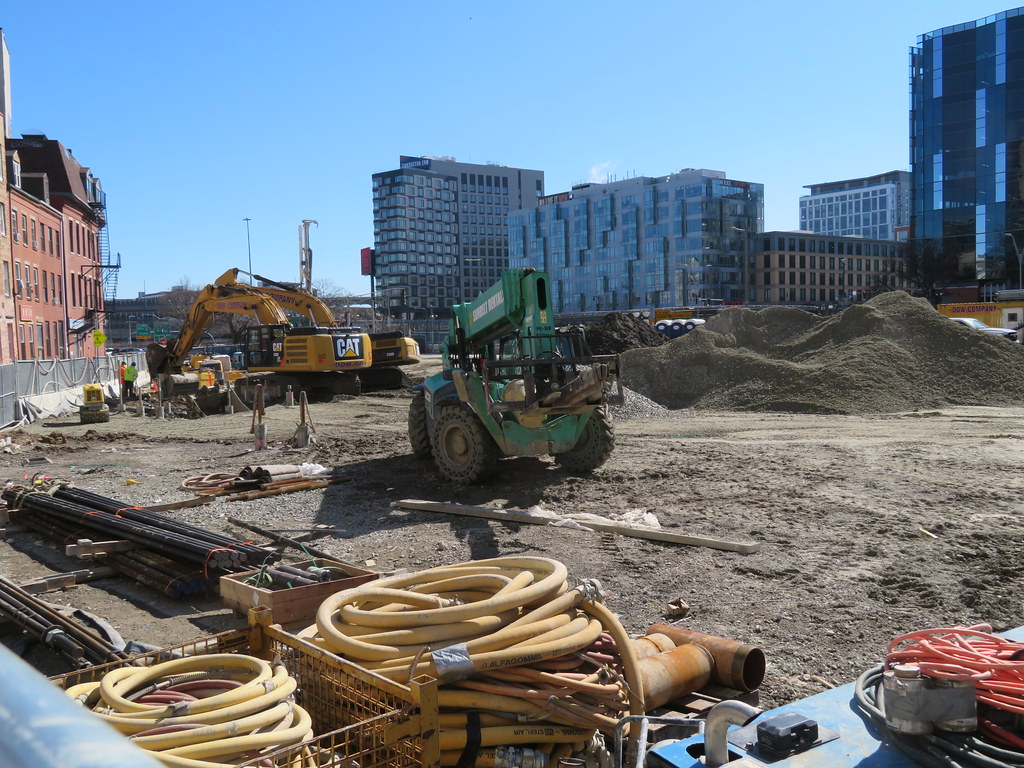 IMG_3112
IMG_3112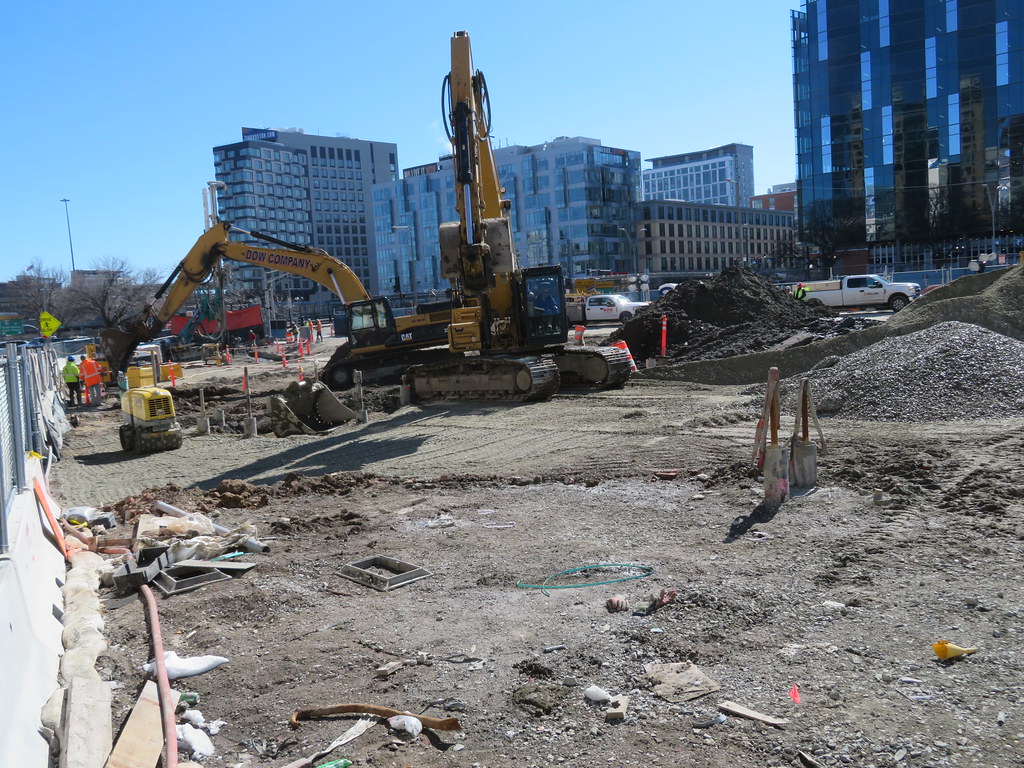 IMG_3113
IMG_3113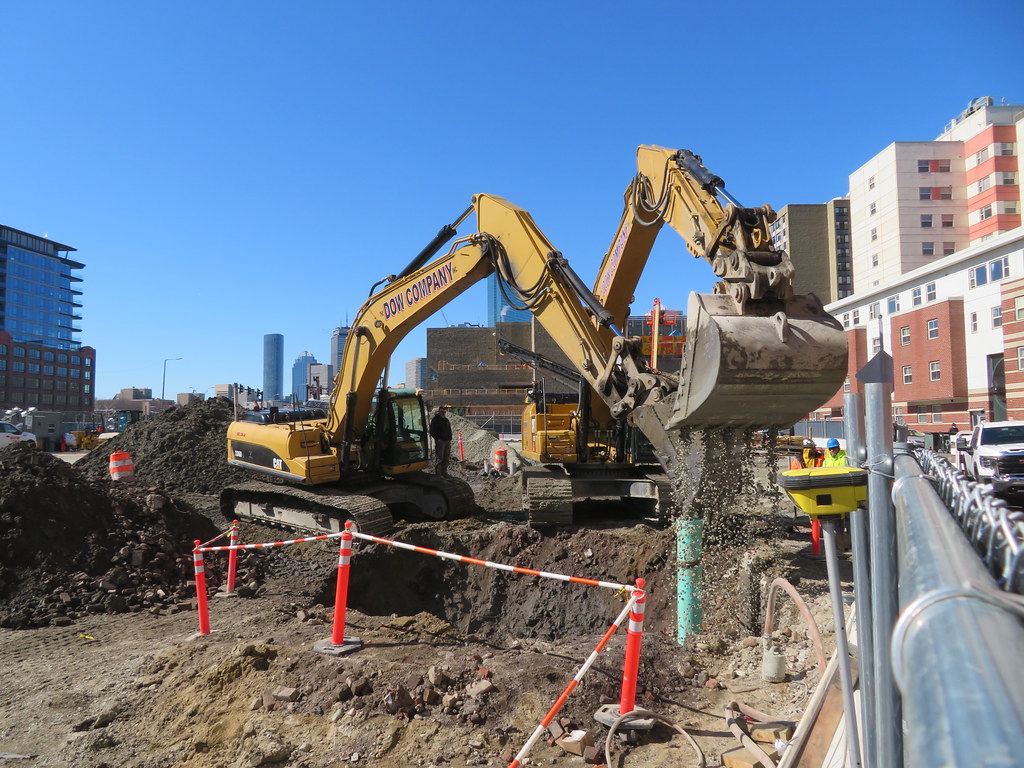 IMG_3116
IMG_3116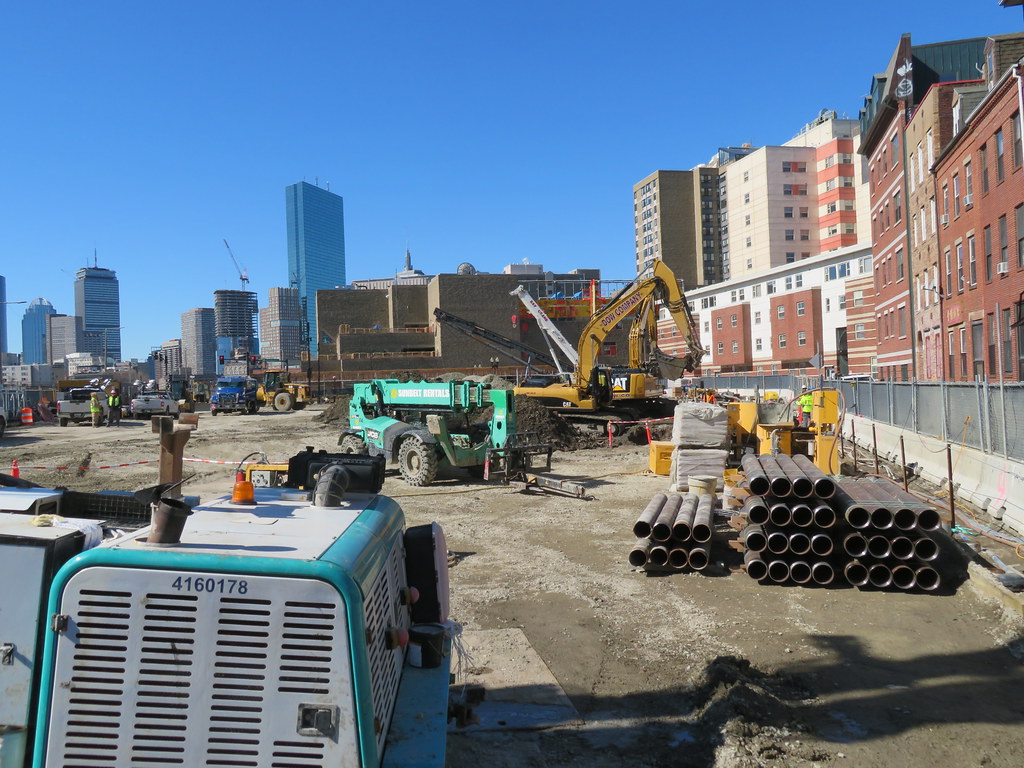 IMG_3121
IMG_3121 IMG_3123
IMG_3123 IMG_7261
IMG_7261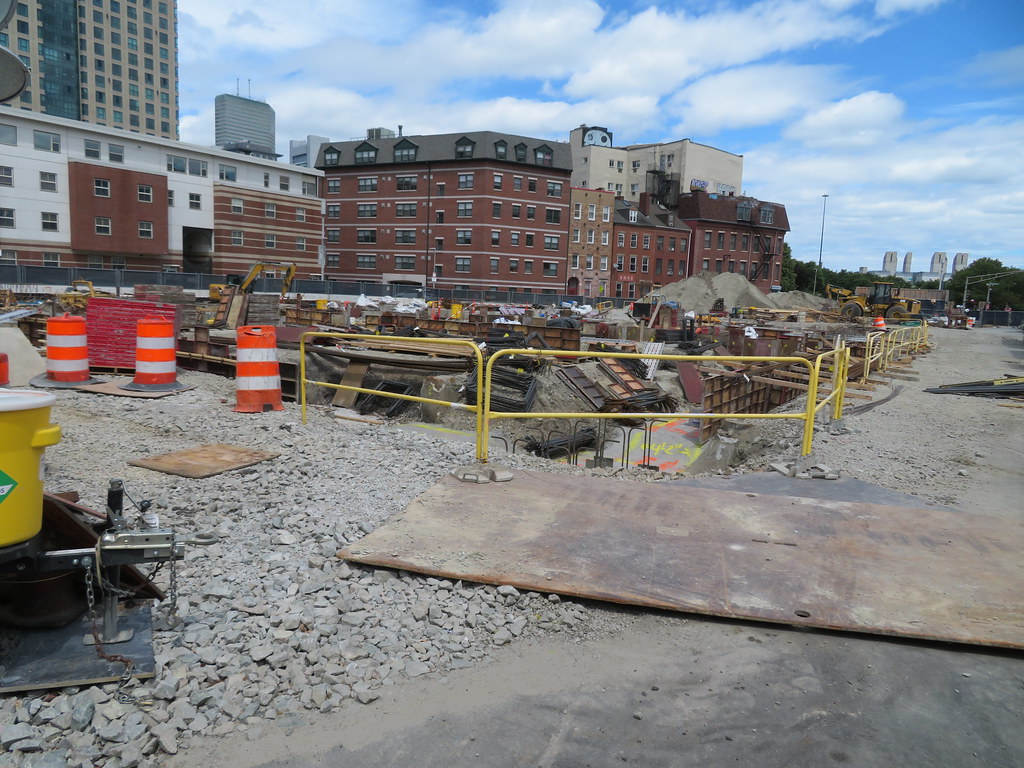 IMG_7262
IMG_7262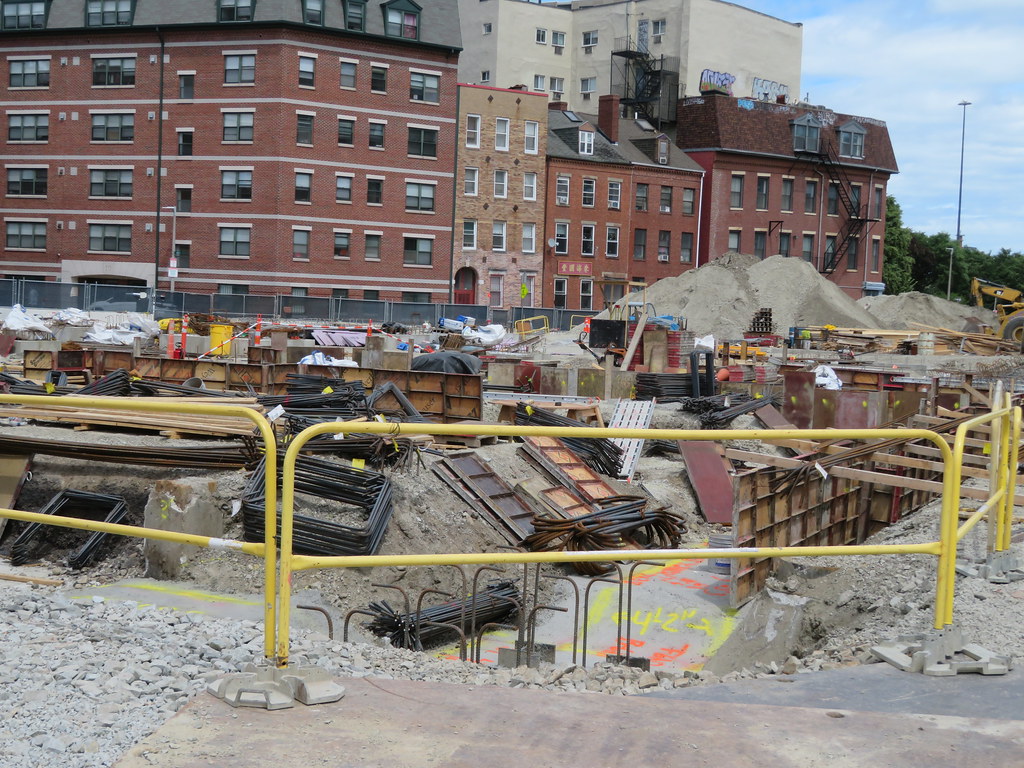 IMG_7263
IMG_7263 IMG_7267
IMG_7267