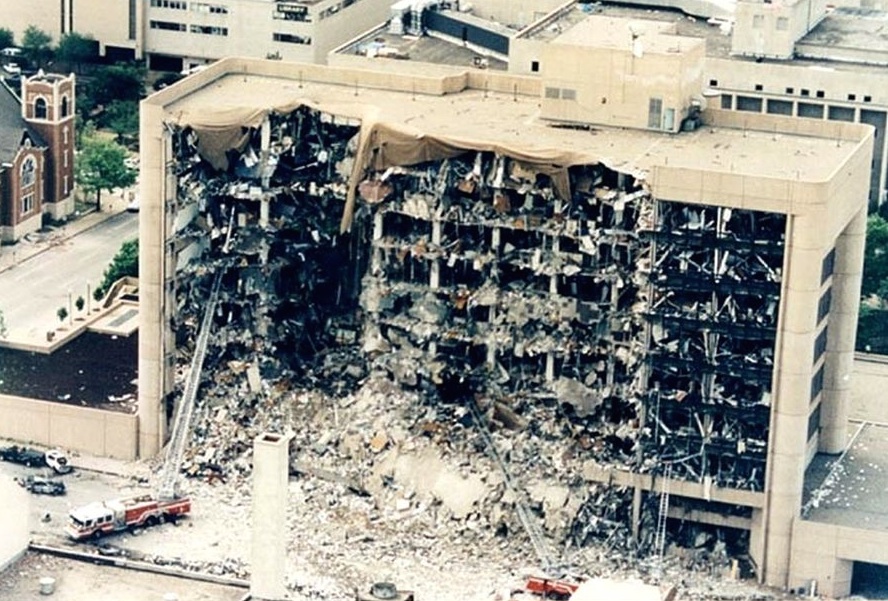DigitalSciGuy
Active Member
- Joined
- Apr 14, 2013
- Messages
- 670
- Reaction score
- 421
I dont know about the acreage the feds are requiring, but there are security offsets from any vehicle space (road, parking, drop off, anything accessible by a car) to the federal building. I believe its 150'.
Unfortunately, the federal building cant fit between Binney and Munroe with those requirements.
I would presume that requirements for building distance from vehicular traffic varies by security level of the federal facility: https://en.m.wikipedia.org/wiki/United_States_federal_building_security
US DOT does some pretty important research here, but I don't think any of it qualifies for such stringent security requirements. You could achieve required distance from street by narrowing the lanes on Binney St and removing the center median that makes it feel like a highway like Seaport Boulevard - should happen anyway. Then set back the building from Third and Munroe Sts. OR put it in the northern corner along Binney St as part of the L-shaped building, displacing the residential or office to Binney and Third.

