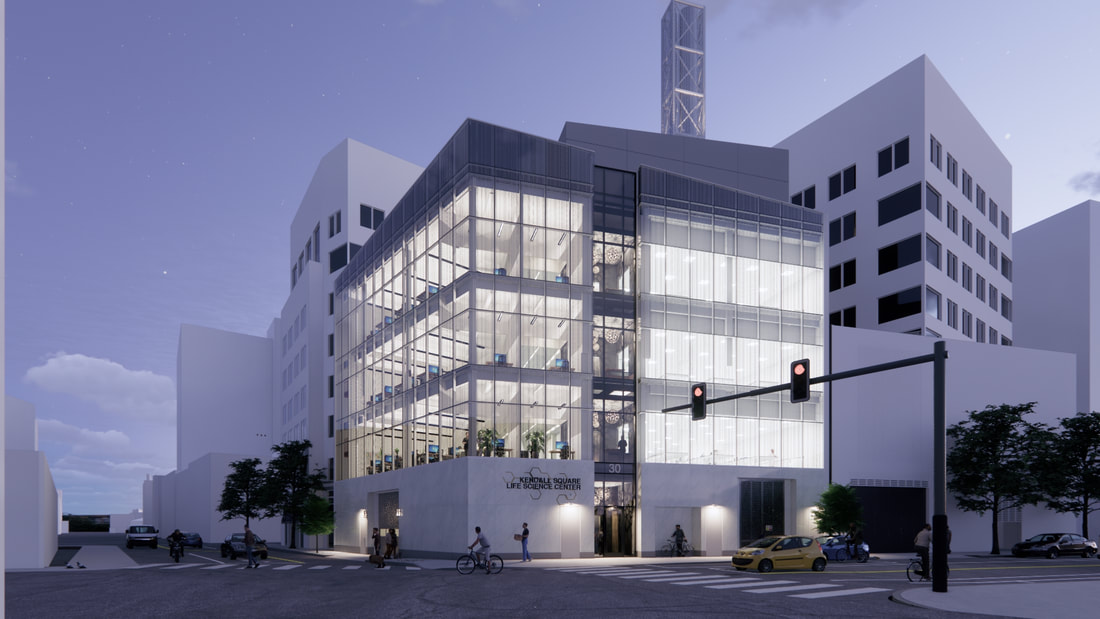It was a store front. That has more potential than what's proposed. I'm not saying Emma's or nothing.
The 20 people that will work at that lab might disagree?
It was a store front. That has more potential than what's proposed. I'm not saying Emma's or nothing.
The 20 people that will work at that lab might disagree?
It is extremely possible to build a lab building that has street facing retail.
Yes, in fact it's just Cambridge that seems to discourage this.It is extremely possible to build a lab building that has street facing retail.
Doesn't seem like that is all that popular. Now they could have put the mechanical on top like normal and have the 'first floor' be street level. But they also wanted the parking.


That definitely looks a lot better than the previous iteration, but it's pretty disappointing that there is nothing but a blank white wall at the ground level on a fairly busy corner. I'm surprised Cambridge allowed this.
Pretty good job on the brick panels. They will never look as solid and good as real hand-laid and mortared brick, but not a bad job on this one.
I was discussing the building in this photo:Are you referring to the brick panels on the existing building that encircles this corner lot? If so, I agree that building was done tastefully (for its day) and has actually aged quite well. That's not part of this project as far as I'm aware (and wasn't sure if you mean that it was or not). Either way I agree with the observation!

Agree on both points. While the previously proposed hotel for this parcel required a special permit (which was ultimately approved but then shelved), this u/c building apparently is permitted as-of-right so they did not need to go through planning board review. I'm pretty sure they would have at least gotten some...feedback...if it required a full special permit review.
Or maybe as-of-rights zoning requirements need to be tweaked a bit to require street activation for certain classes of projects, or something like that.Yeah, I don't think any city or town around here requires as-of-right projects to go through design review. Obviously, they should.
Still at a loss as to how this is getting built. Really seems to be an affront to the pedestrian.
