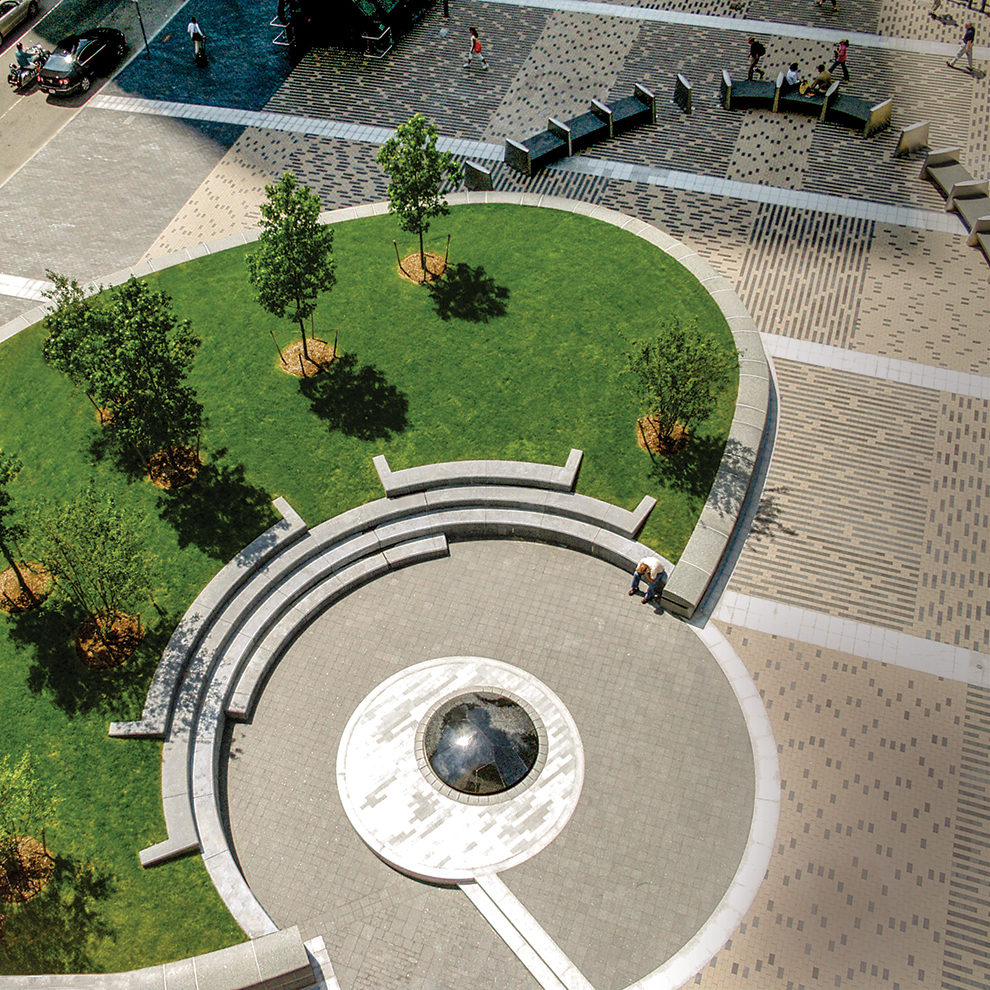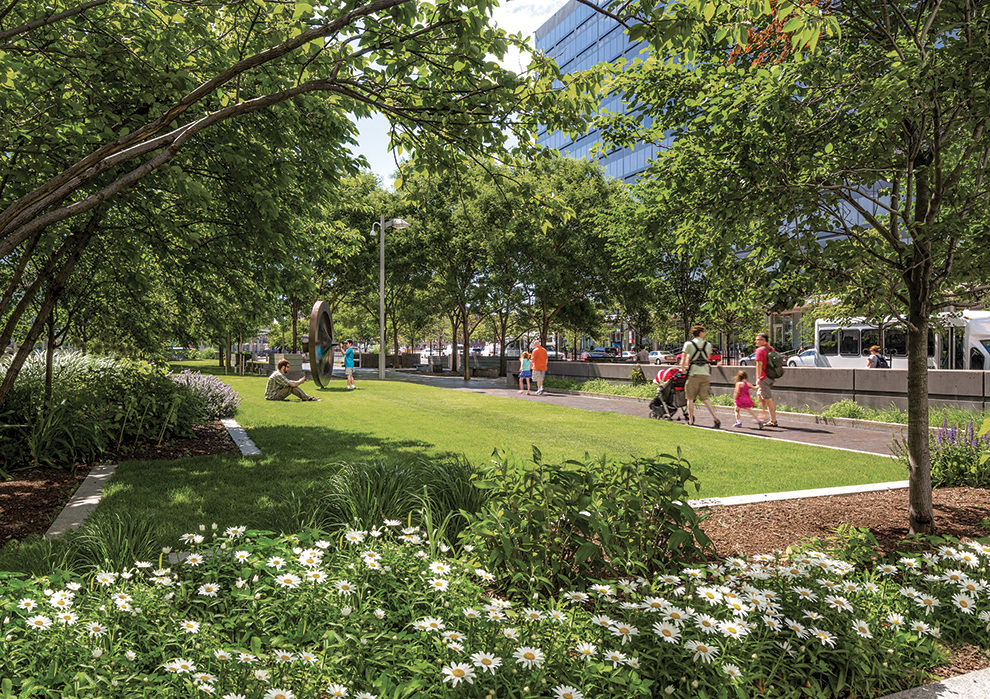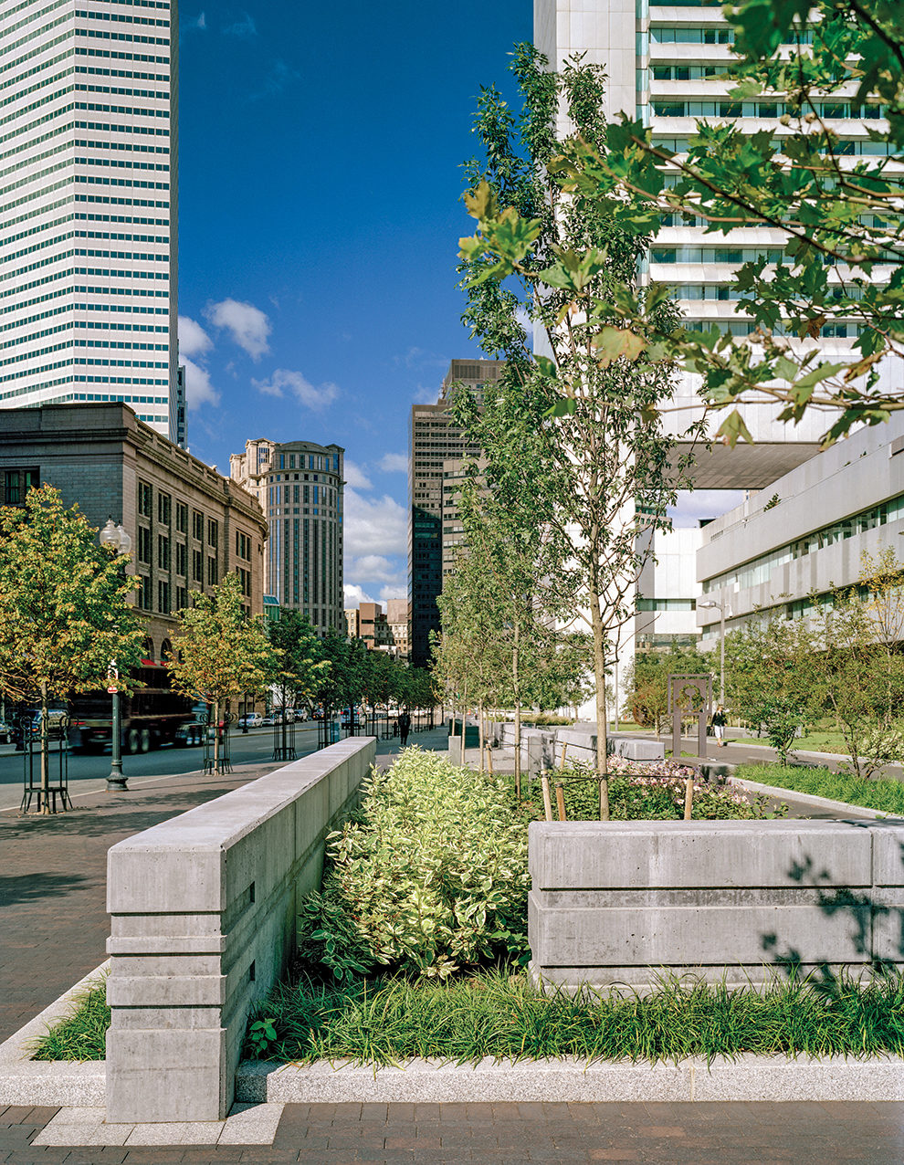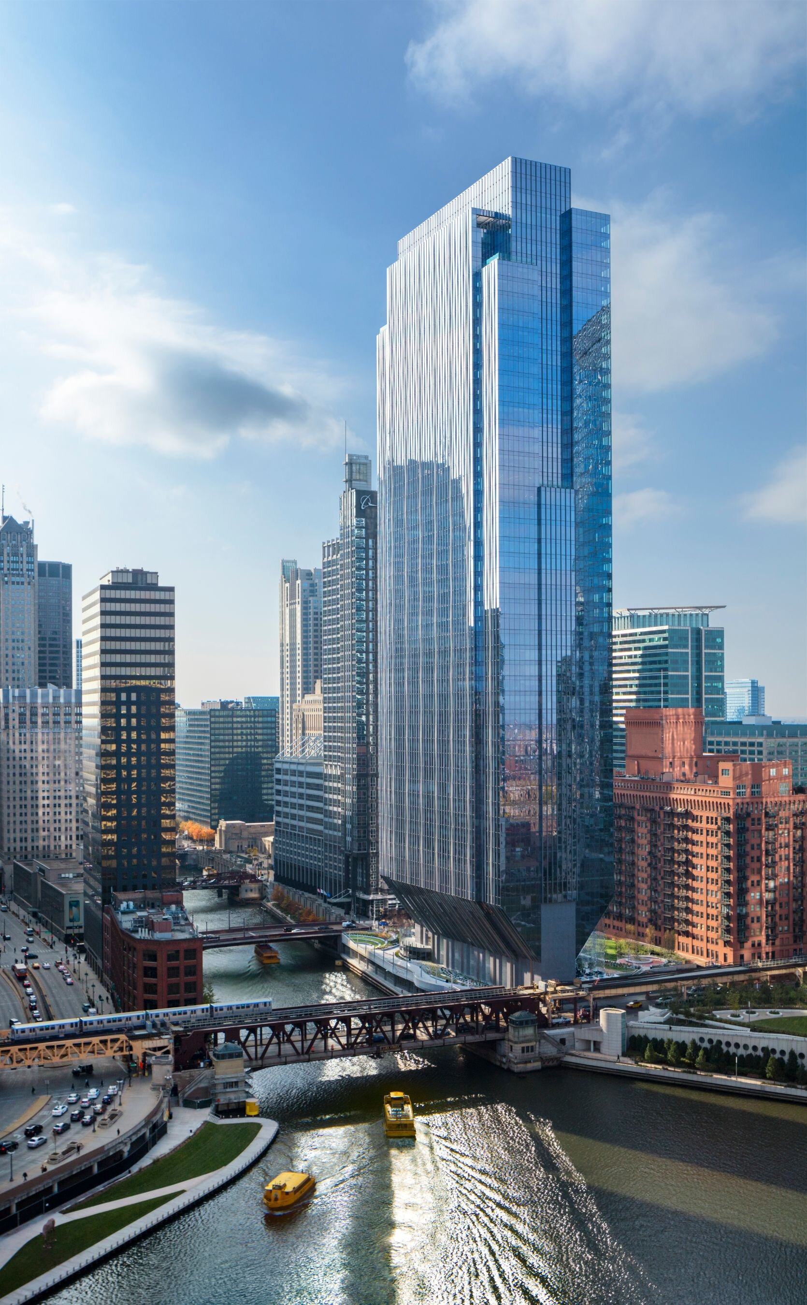The windows-to-core distance isn't too bad, either. But I suspect the question will hinge on the math. Is there enough leaseable/sellable square-footage to pay for a conversion?
The closest comp I can think of is the Boulevard a bit further up the Greenway, although it's in a more pleasant part of the waterfront. It's old enough that some of those units are
starting to trade on the resale market at $1.4M for a big 1-br or $5.8M for a big 3-br penthouse.
But with only 12 to 13 full-size floors (depending on wher you put the fitness center and other amenity spaces), no parking (apparently that's a must-have in high-end buildings

), a decidedly unfashionable facade, shade for most of the afternoon and the car sewer below limiting the appeal of any outdoor space or balconies you add, it's an open question whether or not you can make the numbers work. Residential conversions get expensive fast.





