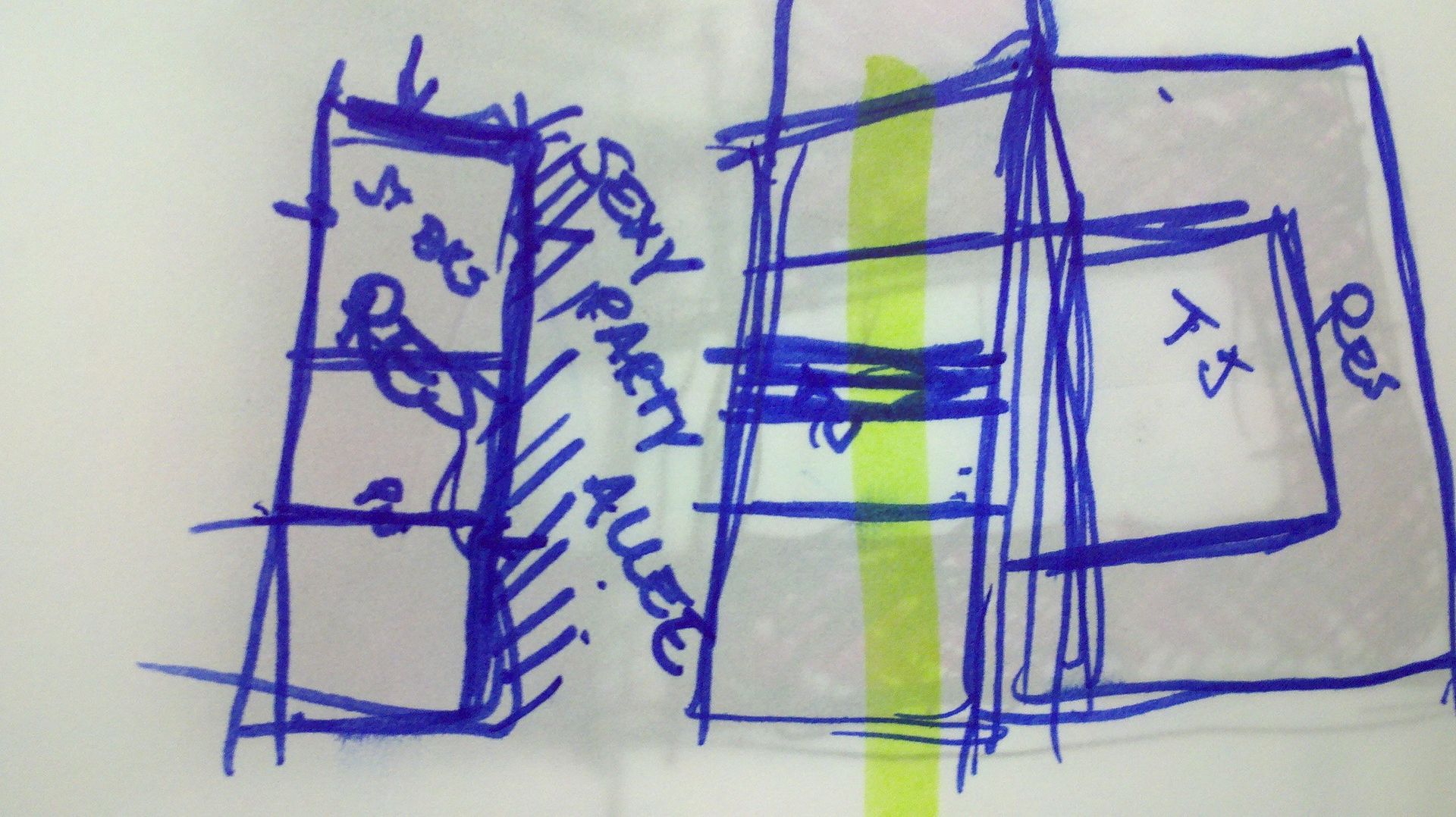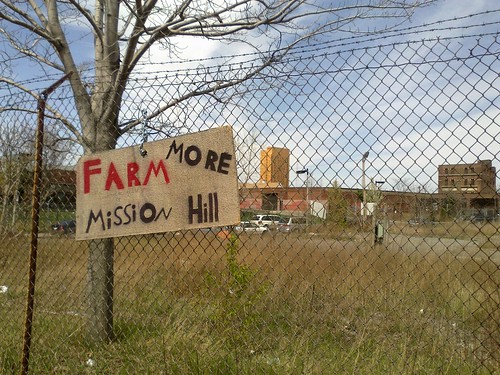- Joined
- Sep 15, 2010
- Messages
- 8,894
- Reaction score
- 271
Traditionally, the final studio of the undergraduate program at Wentworth is the Community Design studio. In the past years, communities have included the vacant plots in Allston/Brighton, Roxbury, the Seaport, among others. This year, the selected area was Roxbury Crossing, a community destroyed by a highway proposal/failed 60s urban planning and steps from our Wentworth campus.
Our studio of 12 was first split into 2 groups of 6 to analyze the area for a little over a week. Because we worked so cohesively in the teams of 6, we remained in the original teams for the next phase. Last monday in studio, we did a classical Ecole des Beaux-Arts style charrette lasting for 4 hours in which we created a proposal for an urban intervention along the SW Corridor between Tremont and Melnea Cass. Our concept focused on adding urban density to the Tremont corridor with mixed-use developments featuring ground level retail in all buildings. The result of that charrette can be seen below:
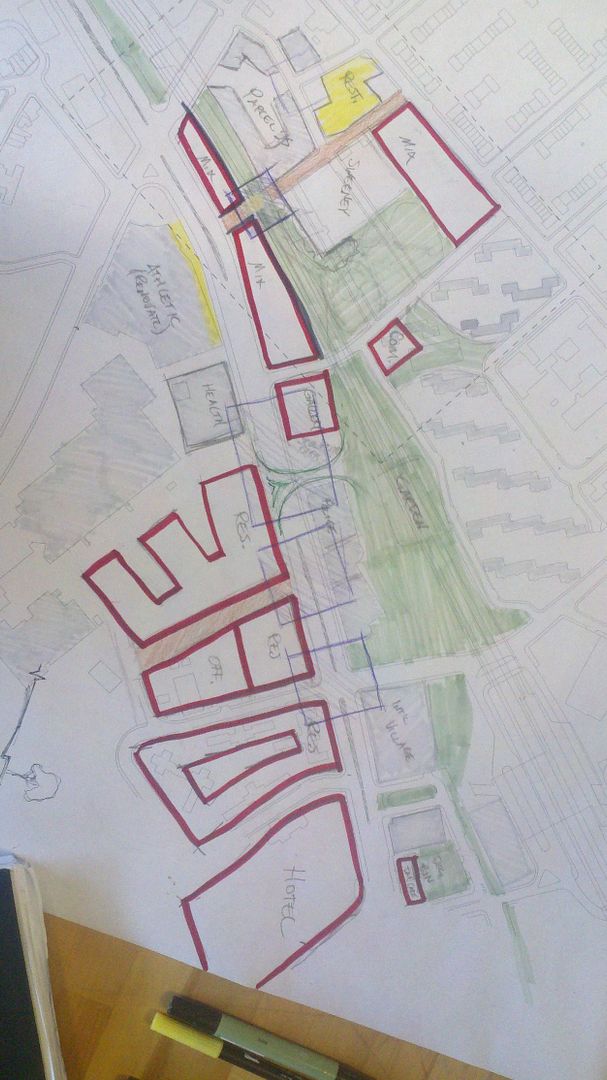
Our professor then encouraged us to look at solutions for improving the Alice Taylor Apartments (the weird zig zag buildings) and the under-densified Mission Main development. Our solution for these was small infill developments. You can also see our masses and ideas of paths start to evolve. Our next iteration of the site plan can be seen here:
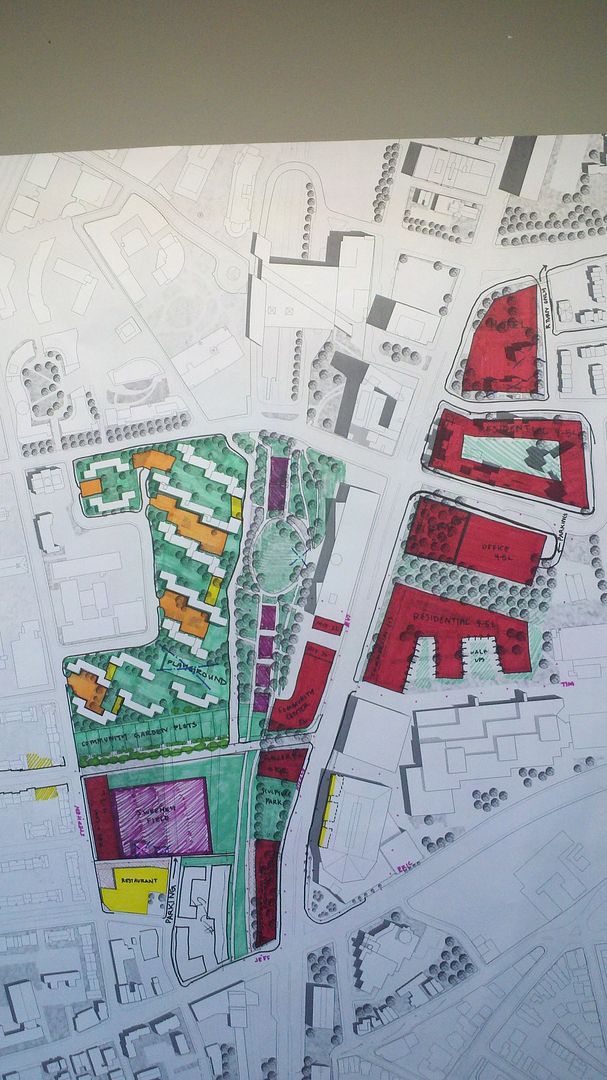
We then went back and rethought some of our building masses along Tremont St, our key corridor that we wanted to densify. We also selected some precedents for each building. Even though this was not the final crit, we produced presentation-quality results and treated the pin-up as a crit, which was extremely well received and attracted numerous professors from the department. Here is an overview of the spread:
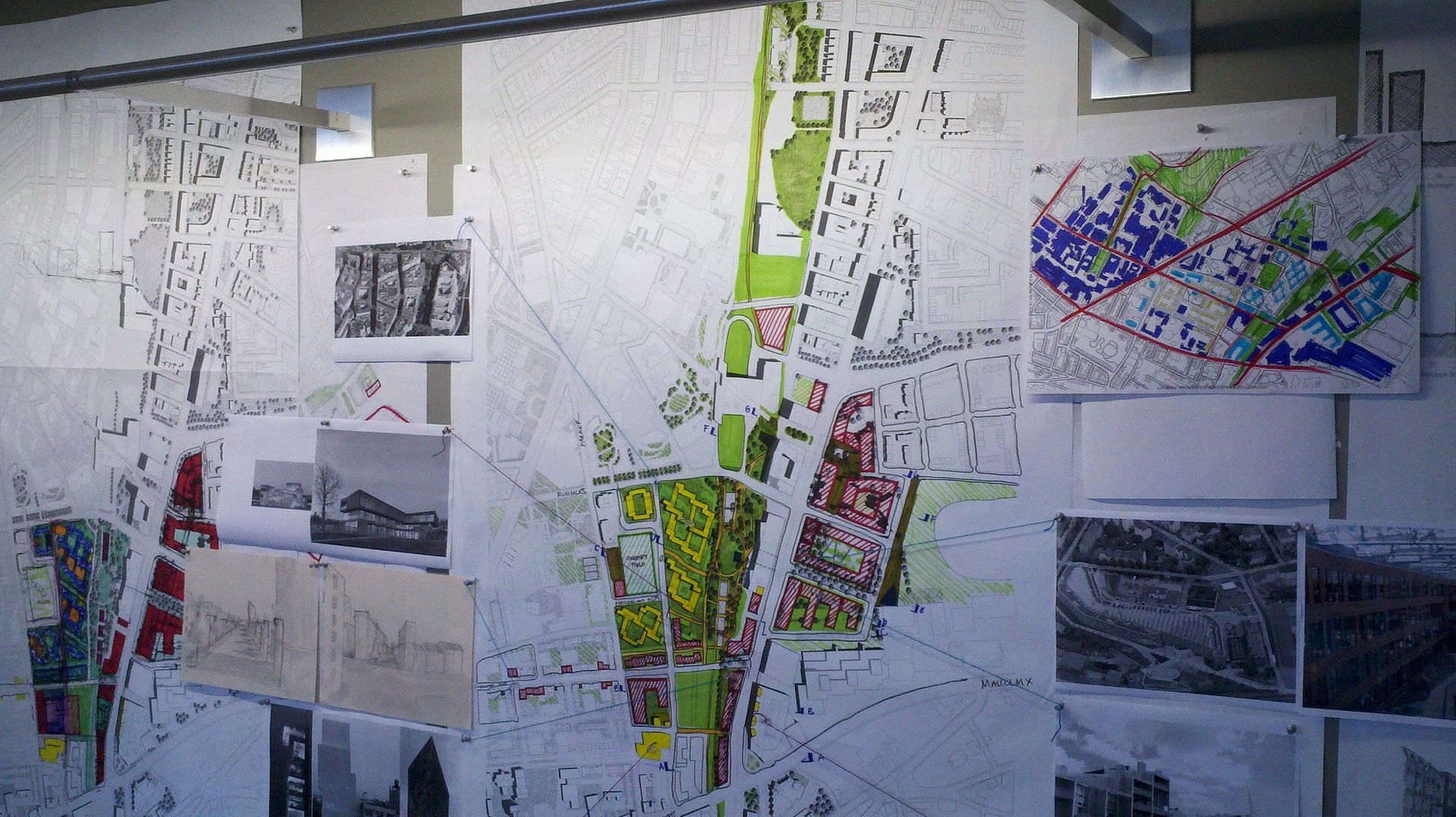
Here is a close-up of the site plan:
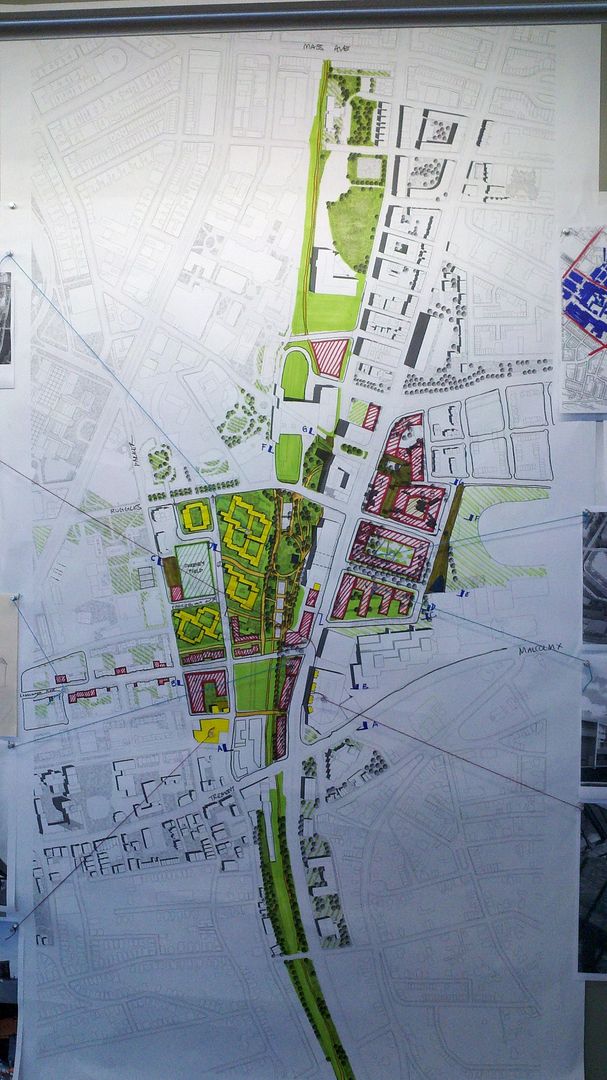
And finally, here is what we presented today at the final crit:
Overview:
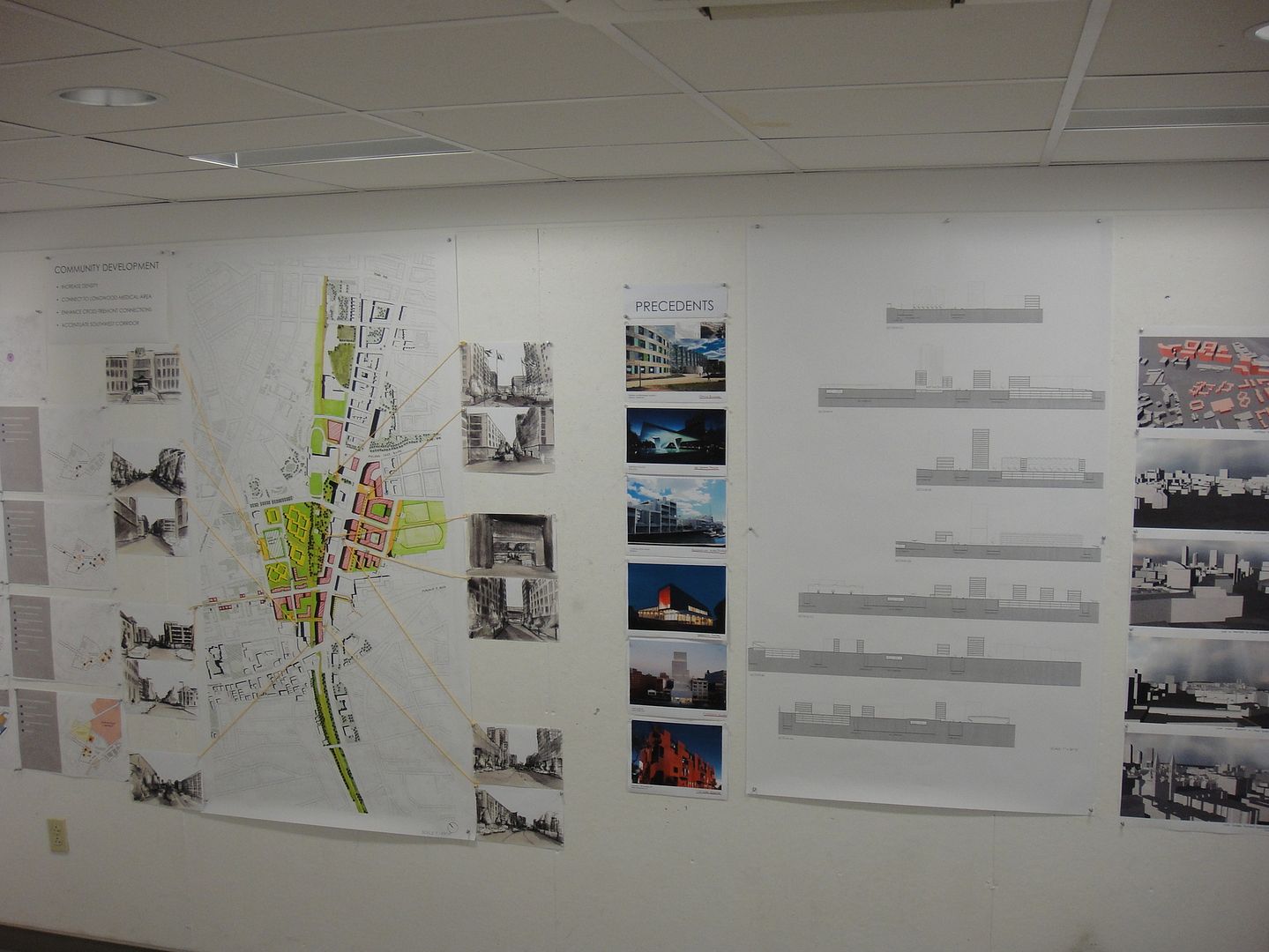
Plan/perspectives:
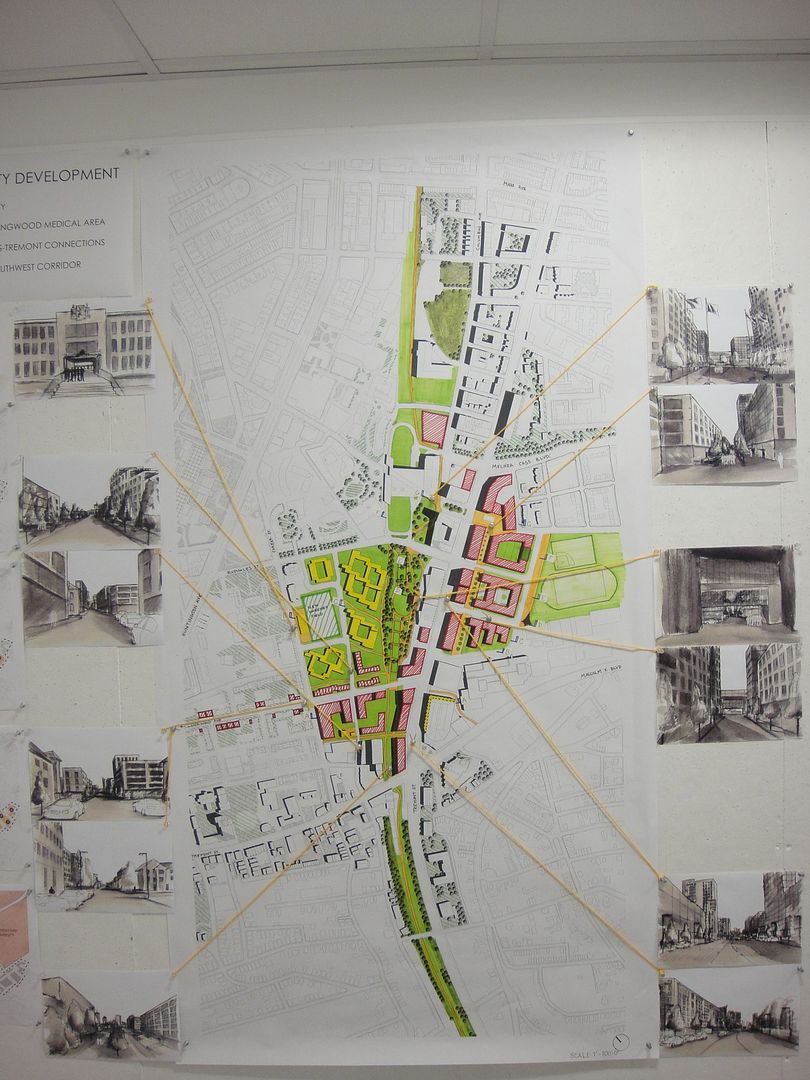
Urban Sections:
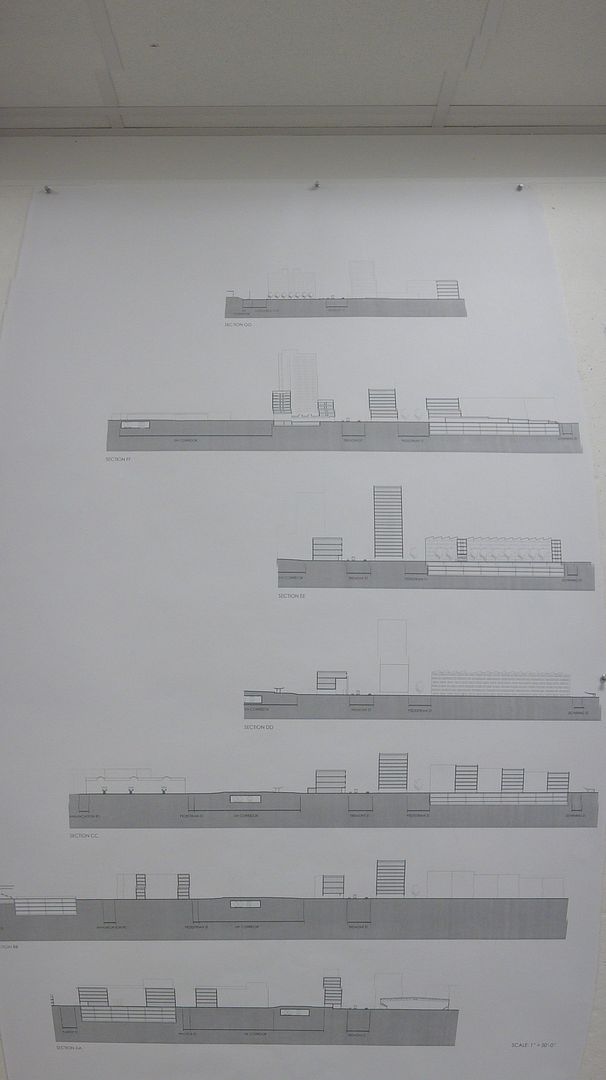
The Model (note, it shows the other group's area too):
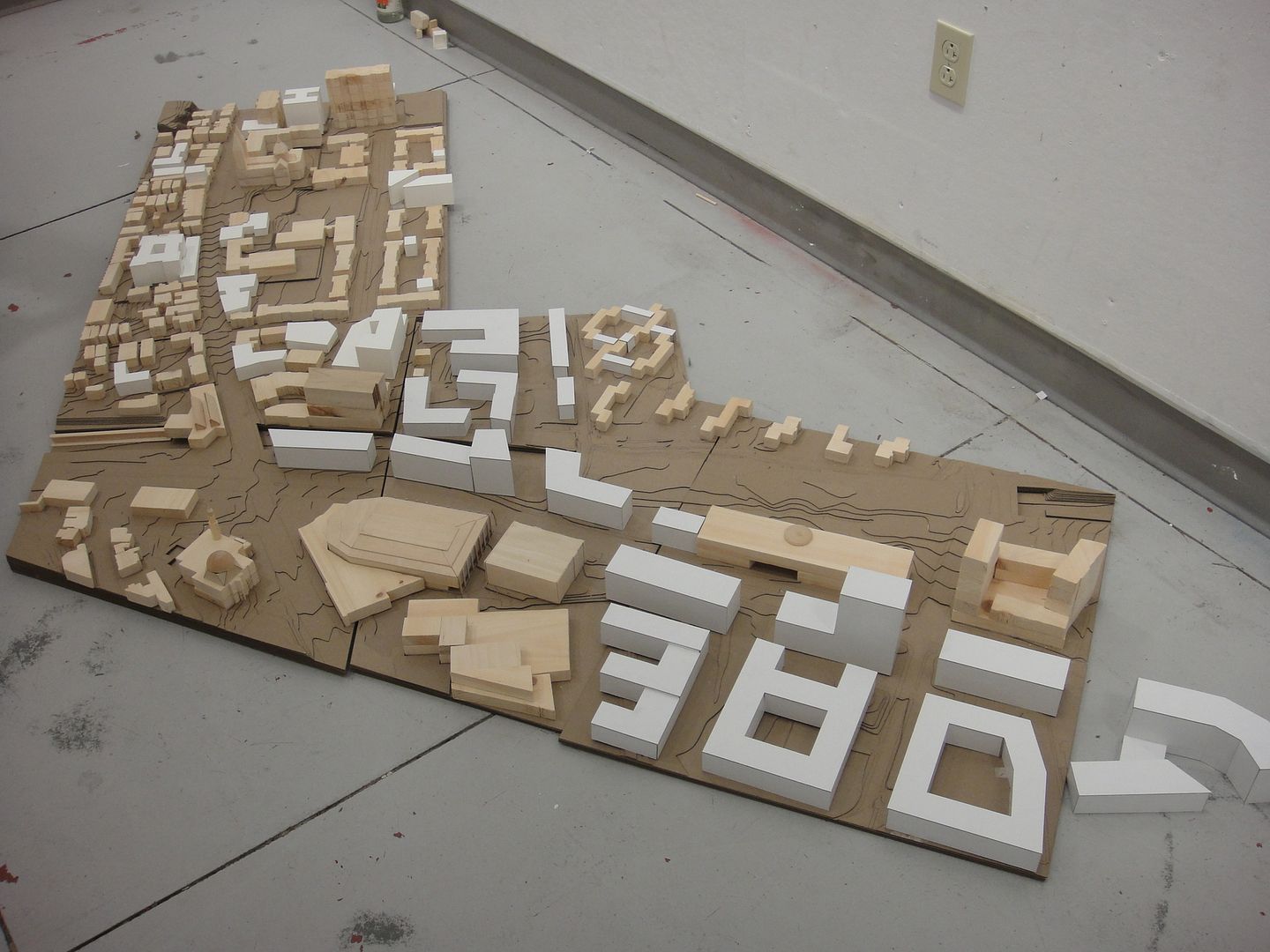
Diagrams explaining concepts and uses:
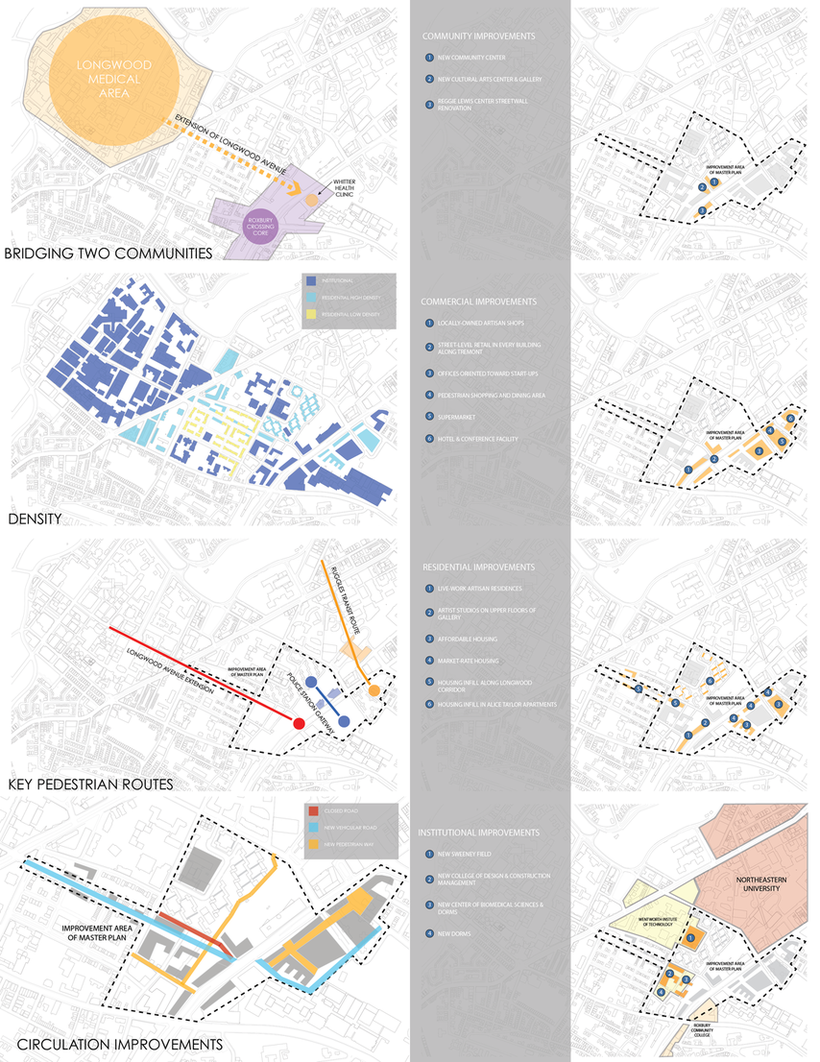
And finally... our team!
Manuel Delgado's studio - WIT Summer Studio 2012
Team (L to R): Tim L (yours truly), Nicole H, Stephen A, Jeff N, Eric P
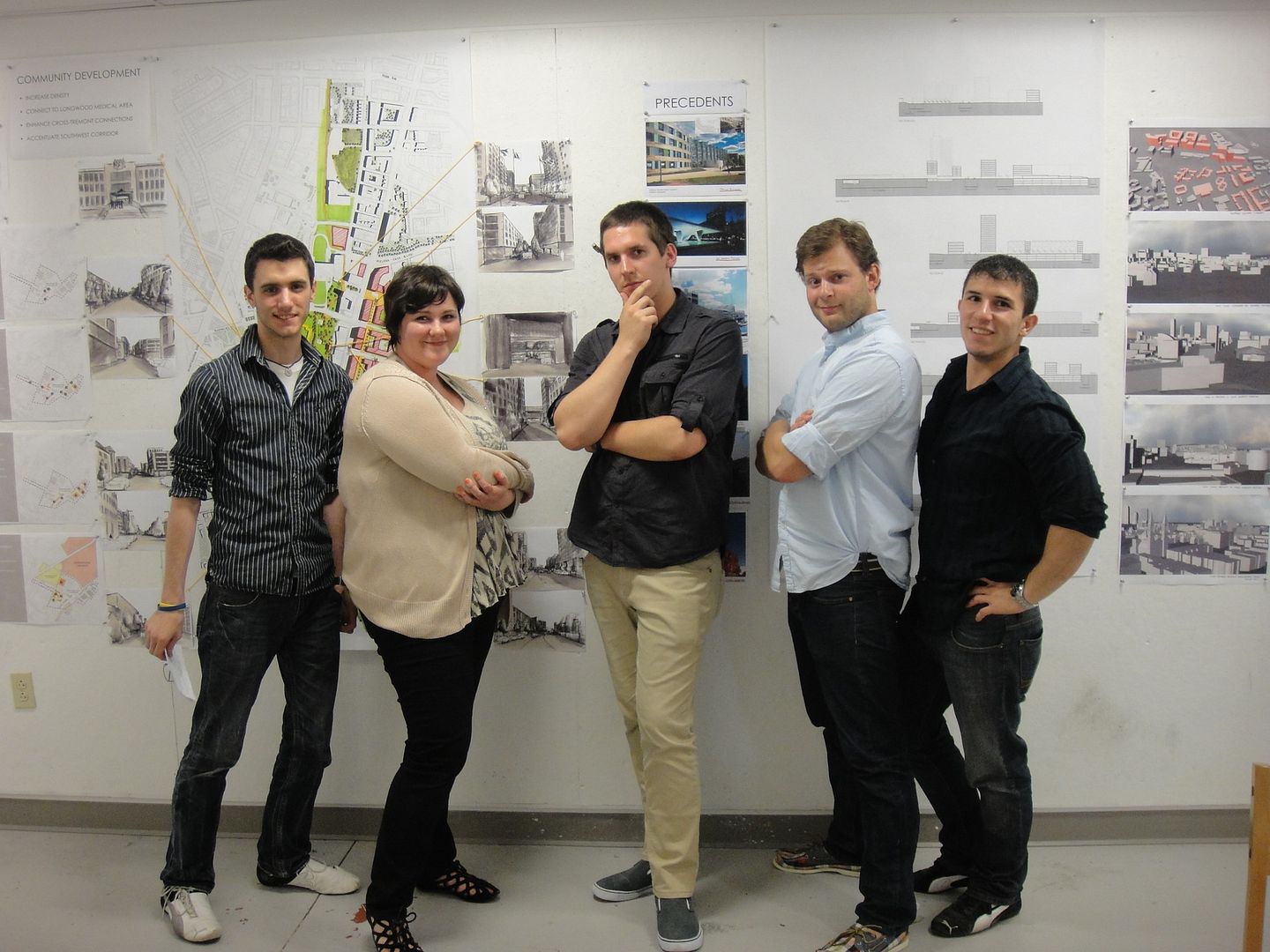
Our studio of 12 was first split into 2 groups of 6 to analyze the area for a little over a week. Because we worked so cohesively in the teams of 6, we remained in the original teams for the next phase. Last monday in studio, we did a classical Ecole des Beaux-Arts style charrette lasting for 4 hours in which we created a proposal for an urban intervention along the SW Corridor between Tremont and Melnea Cass. Our concept focused on adding urban density to the Tremont corridor with mixed-use developments featuring ground level retail in all buildings. The result of that charrette can be seen below:

Our professor then encouraged us to look at solutions for improving the Alice Taylor Apartments (the weird zig zag buildings) and the under-densified Mission Main development. Our solution for these was small infill developments. You can also see our masses and ideas of paths start to evolve. Our next iteration of the site plan can be seen here:

We then went back and rethought some of our building masses along Tremont St, our key corridor that we wanted to densify. We also selected some precedents for each building. Even though this was not the final crit, we produced presentation-quality results and treated the pin-up as a crit, which was extremely well received and attracted numerous professors from the department. Here is an overview of the spread:

Here is a close-up of the site plan:

And finally, here is what we presented today at the final crit:
Overview:

Plan/perspectives:

Urban Sections:

The Model (note, it shows the other group's area too):

Diagrams explaining concepts and uses:

And finally... our team!
Manuel Delgado's studio - WIT Summer Studio 2012
Team (L to R): Tim L (yours truly), Nicole H, Stephen A, Jeff N, Eric P

Last edited:

