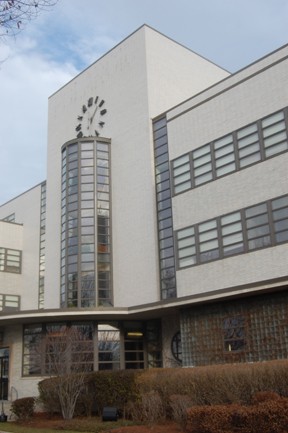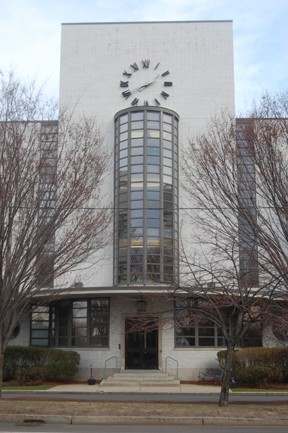No, the hospital doesn’t want to go to tall. That’s for a number of reasons, most of which were already articulated by stefal. But most importantly, hospital construction is even more tightly regulated than “normal” construction and you can’t just say you’re going to add x number of beds - there’s multiple regulatory agencies involved in deciding whether or not that’s going to be allowed to take place and more than likely that there isn’t going to be justification (in the eyes of said agencies) for more patient beds than is currently proposed. I’m sure people on this forum could argue all night about the pros and cons of regulation, but one of them is showing a “Determination of Need” and the basic reason as far as i understand it is that unfilled beds actually lead to price inflation, since the facility needs to make up the loss.
Moreover, it’s very unclear where healthcare is going right now and despite what you might think about titans like Partners, they need to be very cautious about next moves: the nature of care, care delivery and reimbursement/payment structures are without question going to change significantly over the next 20 years, and yet, especially given uncertainty as far as regulation and payment goes, nobody can really say what the landscape will be.
Finally, as the Globe reports, this, as is, is already the largest hospital expansion project ever proposed in the state, ever (I guess despite the height it’s still bigger than Ellison/Blake in the 90s, not exactly sure if we are talking about net increase in number of beds or number of square feet). Either way, healthcare construction doesn’t work like free market construction (or, if you like, what goes for it in this state), and building on spec or gambling on distant-future-needs is not a thing.






