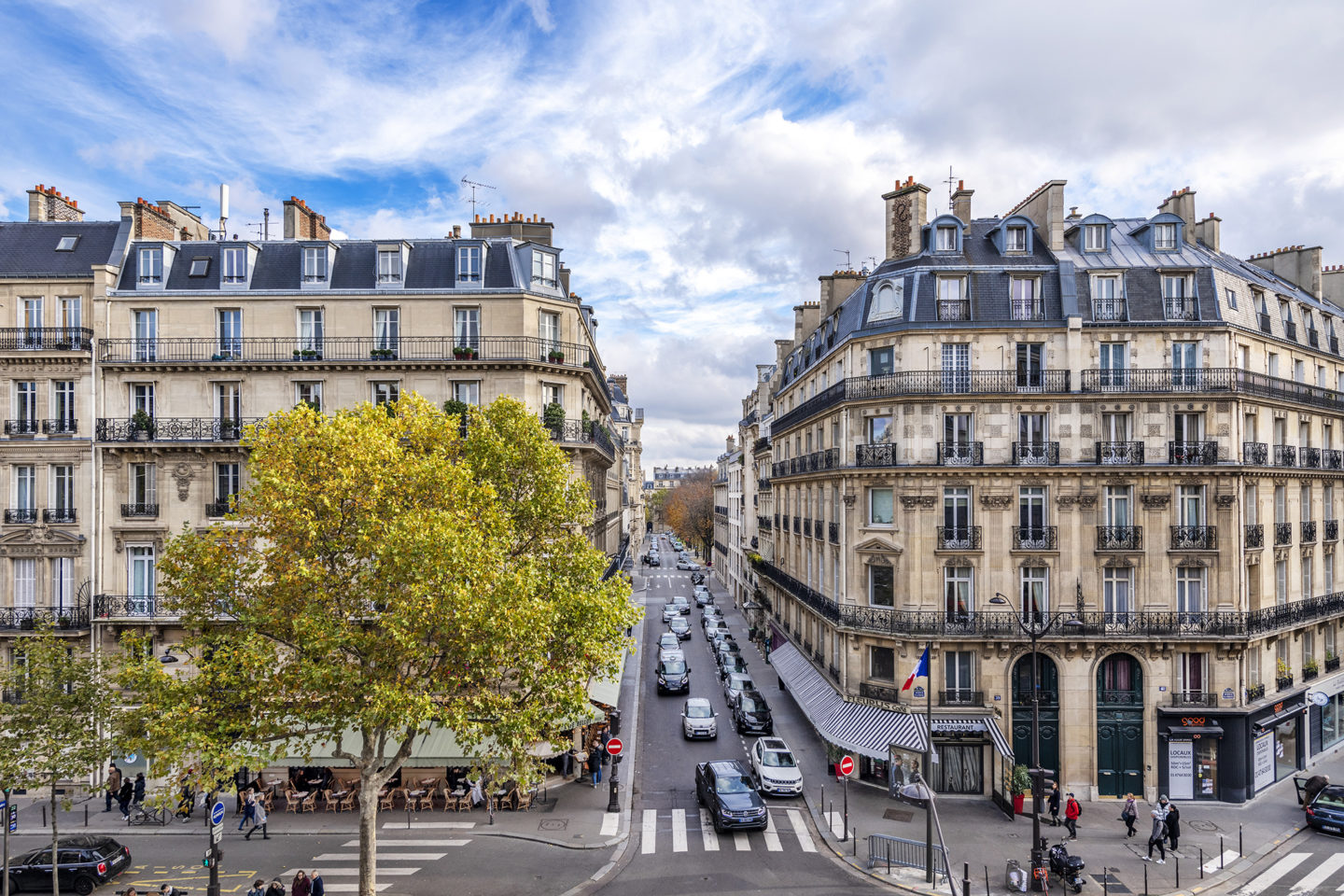stick n move
Superstar
- Joined
- Oct 14, 2009
- Messages
- 11,542
- Reaction score
- 16,674
It really makes me wonder what they were thinking putting these at diagonal angles to the grid, and like most post war public housing has no street grid, retail, and grass everywhere but no actual parks. It seems so obvious today that this is a horrible design. You see buildings in china that I would say are the closest in aesthetic to these, albeit much taller, but they integrate them into the street grid and put retail in the base and they work fine. The buildings themself arent inherently sooo terrible, besides the no retail, but the way they are positioned and clustered makes them so.
-Basically what Im saying is if these buildings were spread out, on the normal grid, and had ground floor retail they would have been pretty fine. Not amazing, but fine.
-Basically what Im saying is if these buildings were spread out, on the normal grid, and had ground floor retail they would have been pretty fine. Not amazing, but fine.








