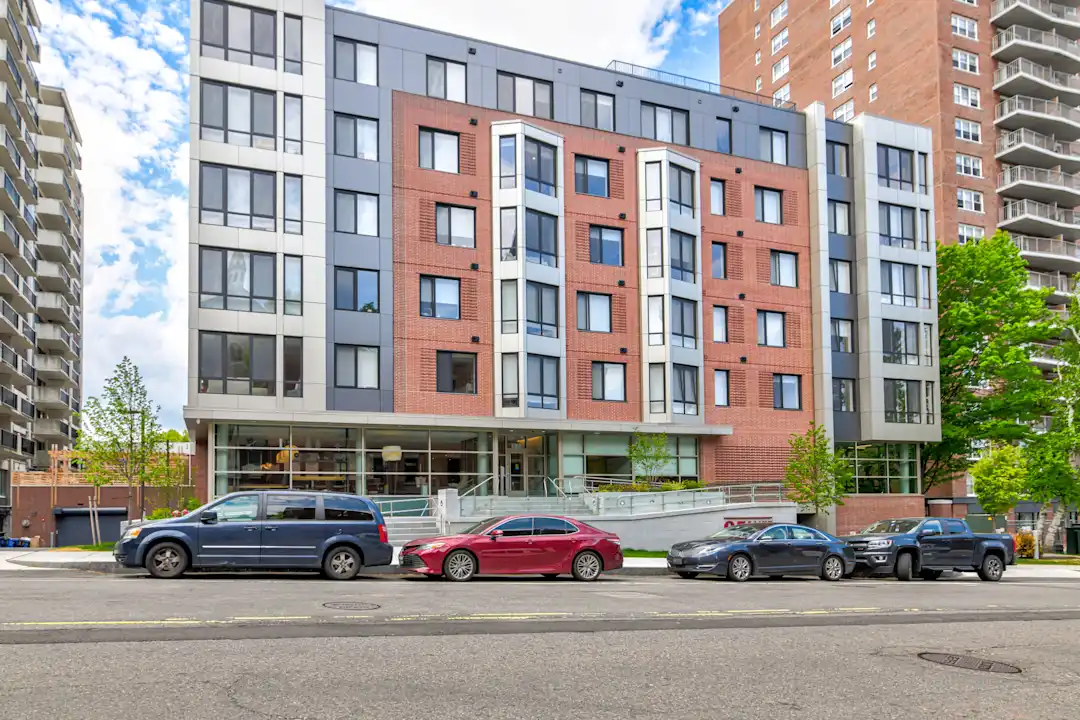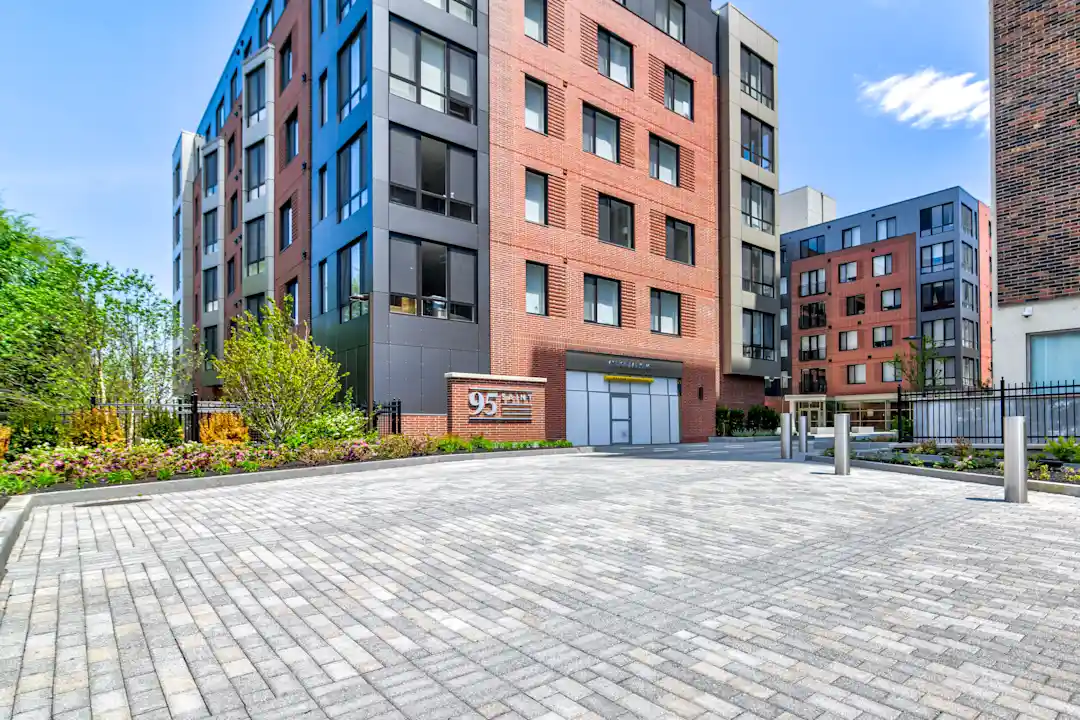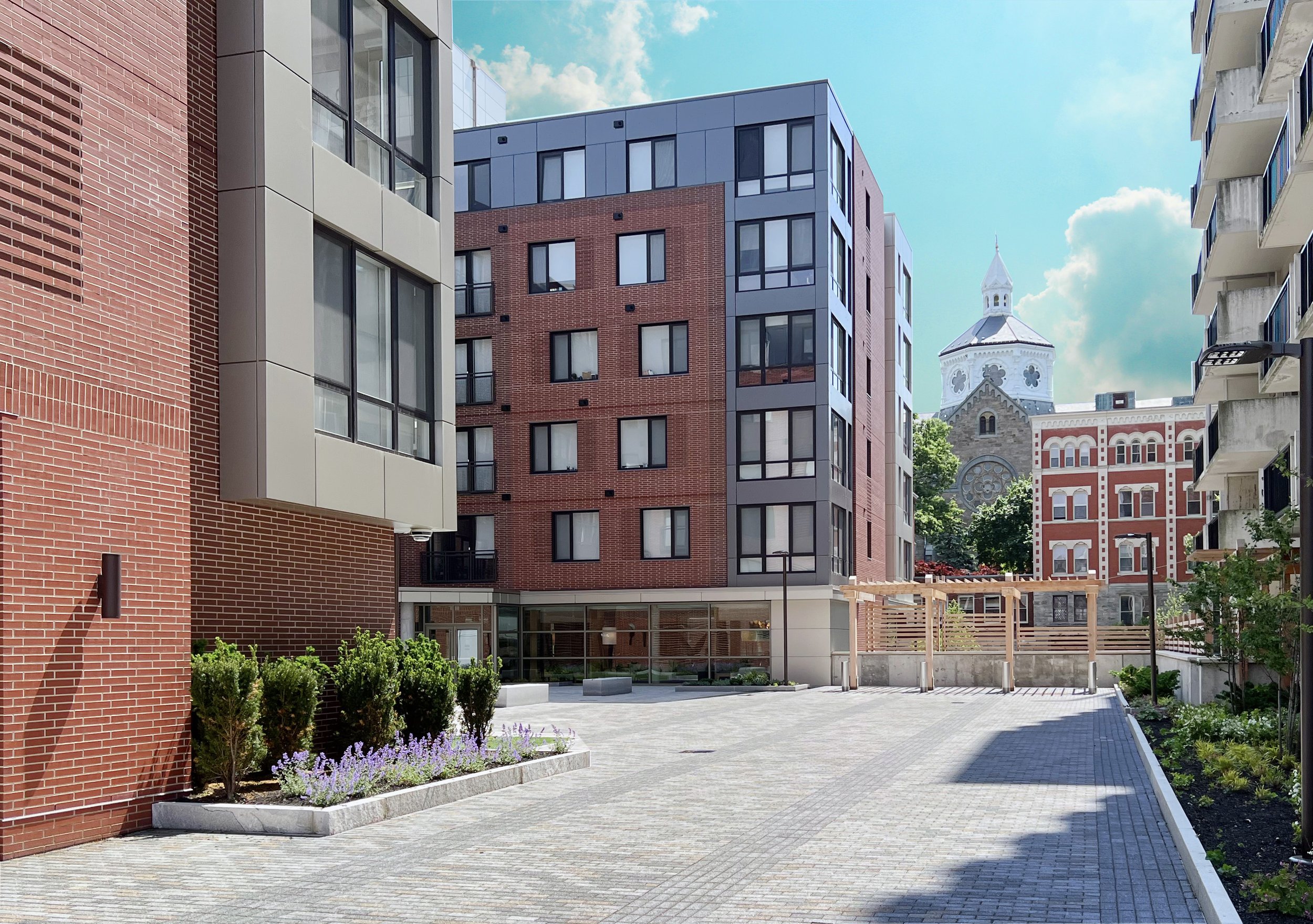IMG_7302 by Bos Beeline, on Flickr
IMG_7303 by Bos Beeline, on Flickr
IMG_7316 by Bos Beeline, on Flickr
IMG_7318 by Bos Beeline, on Flickr
IMG_7320 by Bos Beeline, on Flickr
IMG_7321 by Bos Beeline, on Flickr
IMG_7322 by Bos Beeline, on Flickr
IMG_7323 by Bos Beeline, on Flickr
IMG_7325 by Bos Beeline, on Flickr
But OMG, those wires.......

 IMG_0039
IMG_0039 IMG_0040
IMG_0040 IMG_0143
IMG_0143





