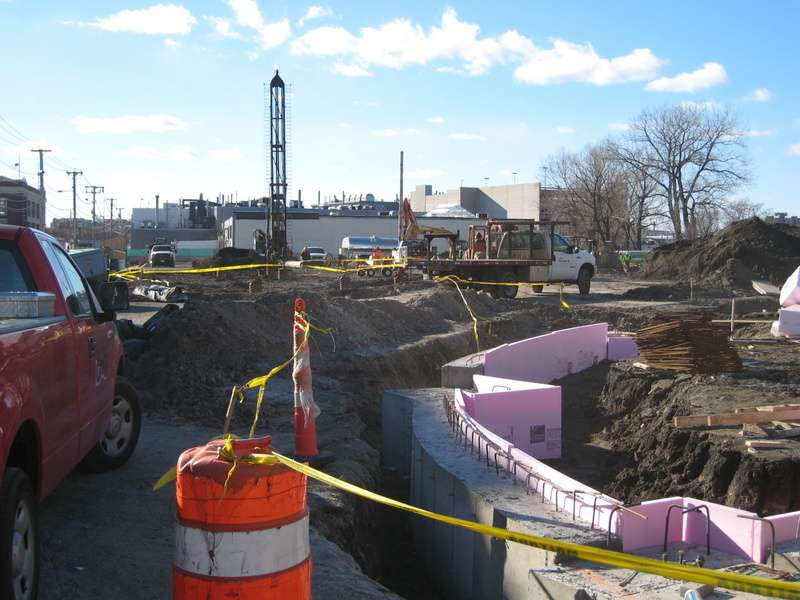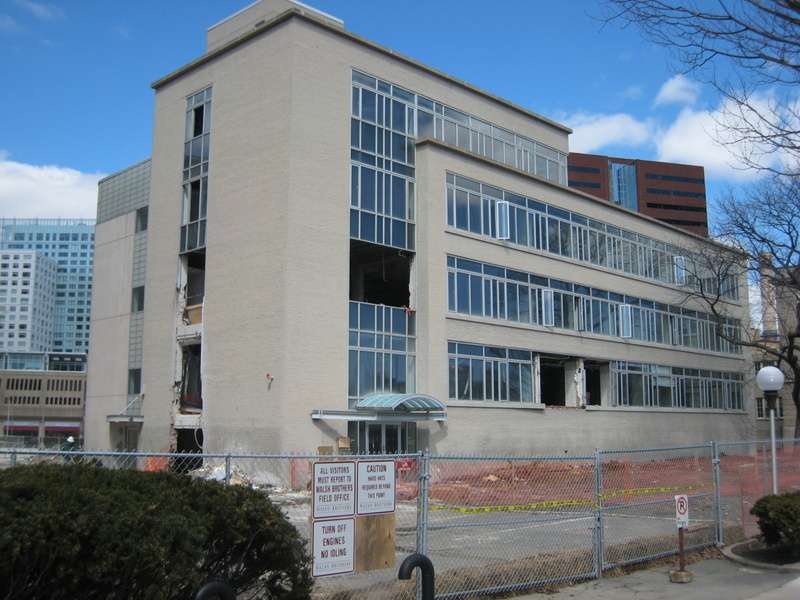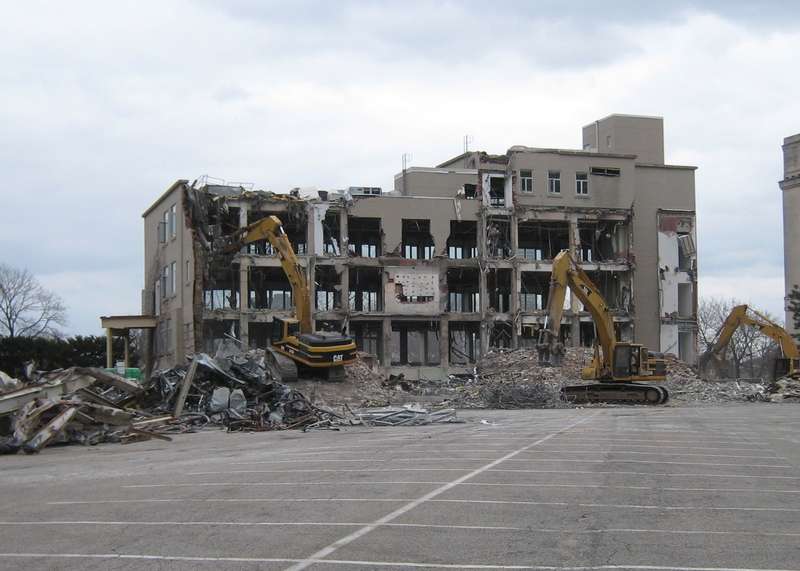MIT will accelerate its building boom
$750m expansion to add 4 facilities
By Marcella Bombardieri, Globe Staff | September 14, 2006
MIT is planning a $750 million expansion over the next few years, adding three dramatic academic buildings and an apartment complex for graduate students.
The housing and the academic buildings will total about 1 million square feet, built on land owned by MIT in Cambridge. In addition to the graduate housing, the buildings will house a cancer research center that unites basic science with cutting-edge engineering; the Sloan School of Management; and the School of Architecture and Planning, and more space for the Media Lab, a center for high-tech innovation.
The expansion will continue MIT's building boom of recent years and represents President Susan Hockfield's first stamp on the Massachusetts Institute of Technology's physical campus since she took office in late 2004.
It also comes as Harvard is planning a new campus in Allston and Boston College is finalizing a blueprint for a campus overhaul. Northeastern, Boston University, and Emerson College have all done significant expansions in recent years.
``I think it's a golden age" for local universities, said Paul S. Grogan , president of the Boston Foundation. ``To have these research universities aggressively expanding is just a tremendous benefit to Greater Boston and Massachusetts."
Hockfield yesterday said the Sloan project represents MIT's commitment to management education, its engagement with local industry, and the increasingly important connections between science and engineering.
MIT is not planning to use the space to add more students or researchers, but to make sure that it offers students and faculty state-of-the-art facilities, said Provost L. Rafael Reif .
MIT has been building at breakneck pace in recent years. Last year, MIT opened its $175 million Brain and Cognitive Sciences Complex, and in 2004 it opened the $300 million Stata Center designed by Frank Gehry , which was both embraced for its audacious design and condemned for its high price tag and problems such as leaky ceilings.
Fund-raising, some of which is underway, will largely pay for the projects MIT plans to unveil today , officials said. The university has been working with the City of Cambridge to seek approvals.
``I think it's terrific to continue the growth of a campus that's an integral part of the fabric of the community," said Robert W. Healy , Cambridge city manager.
He said he was not concerned about the new buildings bringing traffic or other problems to the city, and said that the graduate residence, for 550 students, will help ease the local housing shortage by absorbing students who otherwise would rent in Cambridge or Boston. (MIT already has other graduate dorms.)
The new projects are scattered across the campus, from Memorial Drive to the heart of Kendall Square, to the somewhat desolate western edge of the campus beyond Massachusetts Avenue where MIT is trying to spark more life, and where the graduate residence will be situated.
The $230 million, 360,000-square-foot cancer research building is to be built on the site of a parking lot on Main Street in Kendall Square, next to the existing biology building and across from the Broad Institute, a center for genomic research.
It will be the largest of the new MIT facilities, although dwarfed by the 730,000-square-foot Stata Center, and also at the earliest stage of development. Officials hope to start building in 2009. No architect has been chosen yet, although there is a major donor, David H. Koch , the billionaire head of Koch Industries and an MIT graduate.
The $185 million Sloan School of Management building is to be built next to Sloan's current headquarters on Memorial Drive, starting next June.
The building currently on the site housed a technology library that is cutting its ties to MIT and moving to California. It is to be taken down because it is too small and not designed for the Sloan's needs.
With six stories and 209,000 square feet, the Sloan design features a glassy, curved facade in the same warm limestone as the neighboring buildings.
While the business school's facilities are scattered among nine buildings today, the new building will unify faculty offices and provide lots of study rooms and lounges, a dining hall for 200, and a wing for executive education, said Lucinda Hill , director of capital projects at Sloan.
The Media Lab, known for its pioneering technology, had been planning a building for years but had to shelve the project after the dot-com bust in 2000.
The $120 million, 163,000-square-foot project is now back on track for groundbreaking next April, and will fold in the School of Architecture and Planning, and MIT's program in comparative media studies. It will be connected to the current I.M. Pei -designed Media Lab facilities on Ames Street in Kendall Square.
The contemporary design, by Pritzker Prize winner Fumihiko Maki , features a mix of glass panels and metallic surfaces.
Construction is to begin in the spring for the $104 million apartment-style graduate residence on Albany Street, slated for 265,000 square feet. The architects, William Rawn Associates, also built an award-winning new dorm on Huntington Avenue for Northeastern.
MIT is heralding the cancer research building, in particular, as an opportunity to set a new direction for the university's research program. While biologists and engineers who study cancer now work in separate buildings, about 25 professors from the two disciplines will work side-by-side , sharing administration, budgets, and fund-raising goals.
MIT researchers have long studied how cancer cells work, and the move to the new facility will allow them to collaborate on developing drugs to treat the disease and devices to measure patients' progress.
Tyler Jacks , director of the Center for Cancer Research, said MIT researchers are making a transition from looking at cancer as a ``difficult scientific challenge" to also viewing it ``as a devastating disease that we want a role in treating, controlling, and eliminating."
One area the group will focus on is nanotechnology, which involves building tiny devices, whose scale is measured in the billionths of meters, to deliver drugs or measure whether a patient's tumor is shrinking in response to therapy. MIT is also renovating existing buildings, adding parking spaces, and improving a stretch of Vassar Street to make it safer for pedestrians and bicyclists.
Liz Kowalczyk of the Globe staff contributed to this report. Marcella Bombardieri can be reached at bombardieri@ globe.com.
? Copyright 2006 Globe Newspaper Company.
$750m expansion to add 4 facilities
By Marcella Bombardieri, Globe Staff | September 14, 2006
MIT is planning a $750 million expansion over the next few years, adding three dramatic academic buildings and an apartment complex for graduate students.
The housing and the academic buildings will total about 1 million square feet, built on land owned by MIT in Cambridge. In addition to the graduate housing, the buildings will house a cancer research center that unites basic science with cutting-edge engineering; the Sloan School of Management; and the School of Architecture and Planning, and more space for the Media Lab, a center for high-tech innovation.
The expansion will continue MIT's building boom of recent years and represents President Susan Hockfield's first stamp on the Massachusetts Institute of Technology's physical campus since she took office in late 2004.
It also comes as Harvard is planning a new campus in Allston and Boston College is finalizing a blueprint for a campus overhaul. Northeastern, Boston University, and Emerson College have all done significant expansions in recent years.
``I think it's a golden age" for local universities, said Paul S. Grogan , president of the Boston Foundation. ``To have these research universities aggressively expanding is just a tremendous benefit to Greater Boston and Massachusetts."
Hockfield yesterday said the Sloan project represents MIT's commitment to management education, its engagement with local industry, and the increasingly important connections between science and engineering.
MIT is not planning to use the space to add more students or researchers, but to make sure that it offers students and faculty state-of-the-art facilities, said Provost L. Rafael Reif .
MIT has been building at breakneck pace in recent years. Last year, MIT opened its $175 million Brain and Cognitive Sciences Complex, and in 2004 it opened the $300 million Stata Center designed by Frank Gehry , which was both embraced for its audacious design and condemned for its high price tag and problems such as leaky ceilings.
Fund-raising, some of which is underway, will largely pay for the projects MIT plans to unveil today , officials said. The university has been working with the City of Cambridge to seek approvals.
``I think it's terrific to continue the growth of a campus that's an integral part of the fabric of the community," said Robert W. Healy , Cambridge city manager.
He said he was not concerned about the new buildings bringing traffic or other problems to the city, and said that the graduate residence, for 550 students, will help ease the local housing shortage by absorbing students who otherwise would rent in Cambridge or Boston. (MIT already has other graduate dorms.)
The new projects are scattered across the campus, from Memorial Drive to the heart of Kendall Square, to the somewhat desolate western edge of the campus beyond Massachusetts Avenue where MIT is trying to spark more life, and where the graduate residence will be situated.
The $230 million, 360,000-square-foot cancer research building is to be built on the site of a parking lot on Main Street in Kendall Square, next to the existing biology building and across from the Broad Institute, a center for genomic research.
It will be the largest of the new MIT facilities, although dwarfed by the 730,000-square-foot Stata Center, and also at the earliest stage of development. Officials hope to start building in 2009. No architect has been chosen yet, although there is a major donor, David H. Koch , the billionaire head of Koch Industries and an MIT graduate.
The $185 million Sloan School of Management building is to be built next to Sloan's current headquarters on Memorial Drive, starting next June.
The building currently on the site housed a technology library that is cutting its ties to MIT and moving to California. It is to be taken down because it is too small and not designed for the Sloan's needs.
With six stories and 209,000 square feet, the Sloan design features a glassy, curved facade in the same warm limestone as the neighboring buildings.
While the business school's facilities are scattered among nine buildings today, the new building will unify faculty offices and provide lots of study rooms and lounges, a dining hall for 200, and a wing for executive education, said Lucinda Hill , director of capital projects at Sloan.
The Media Lab, known for its pioneering technology, had been planning a building for years but had to shelve the project after the dot-com bust in 2000.
The $120 million, 163,000-square-foot project is now back on track for groundbreaking next April, and will fold in the School of Architecture and Planning, and MIT's program in comparative media studies. It will be connected to the current I.M. Pei -designed Media Lab facilities on Ames Street in Kendall Square.
The contemporary design, by Pritzker Prize winner Fumihiko Maki , features a mix of glass panels and metallic surfaces.
Construction is to begin in the spring for the $104 million apartment-style graduate residence on Albany Street, slated for 265,000 square feet. The architects, William Rawn Associates, also built an award-winning new dorm on Huntington Avenue for Northeastern.
MIT is heralding the cancer research building, in particular, as an opportunity to set a new direction for the university's research program. While biologists and engineers who study cancer now work in separate buildings, about 25 professors from the two disciplines will work side-by-side , sharing administration, budgets, and fund-raising goals.
MIT researchers have long studied how cancer cells work, and the move to the new facility will allow them to collaborate on developing drugs to treat the disease and devices to measure patients' progress.
Tyler Jacks , director of the Center for Cancer Research, said MIT researchers are making a transition from looking at cancer as a ``difficult scientific challenge" to also viewing it ``as a devastating disease that we want a role in treating, controlling, and eliminating."
One area the group will focus on is nanotechnology, which involves building tiny devices, whose scale is measured in the billionths of meters, to deliver drugs or measure whether a patient's tumor is shrinking in response to therapy. MIT is also renovating existing buildings, adding parking spaces, and improving a stretch of Vassar Street to make it safer for pedestrians and bicyclists.
Liz Kowalczyk of the Globe staff contributed to this report. Marcella Bombardieri can be reached at bombardieri@ globe.com.
? Copyright 2006 Globe Newspaper Company.

















