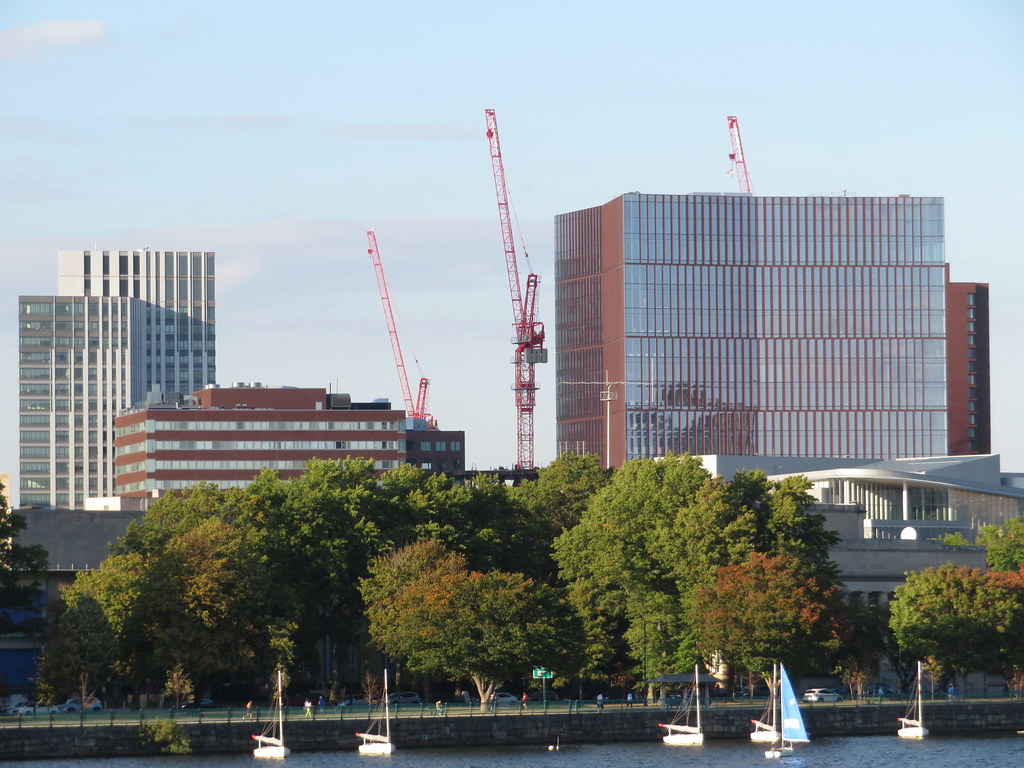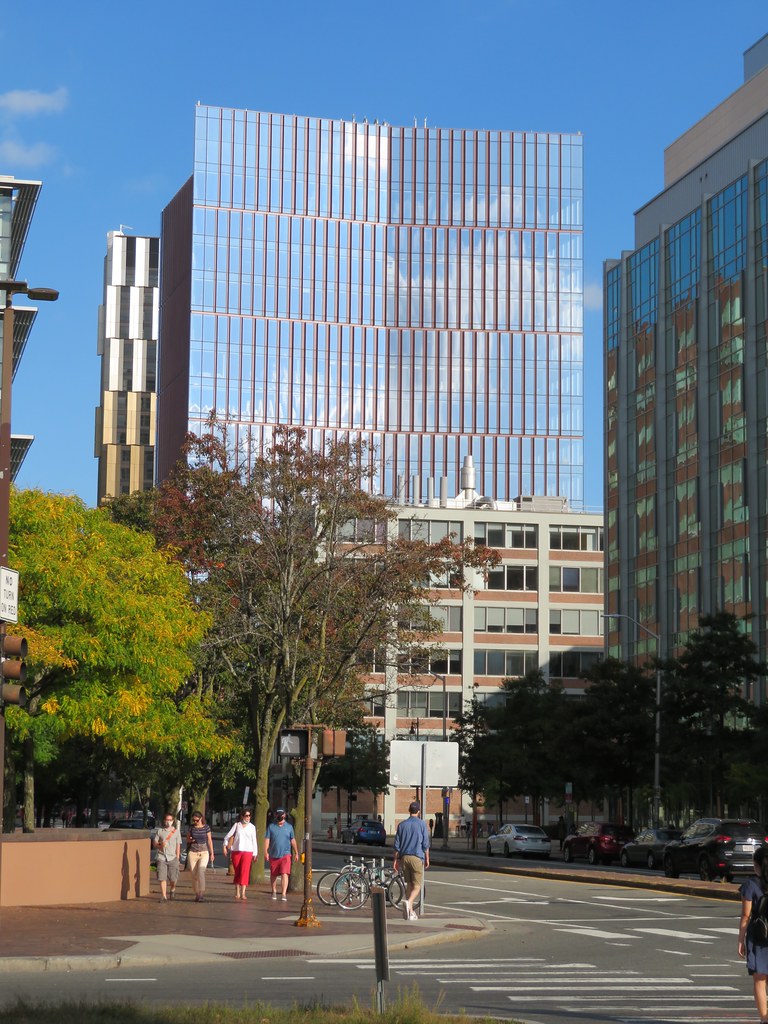atlantaden
Senior Member
- Joined
- May 31, 2006
- Messages
- 2,606
- Reaction score
- 2,750
Damn, I love this building! DZ, your pics sure bring out it's beauty!
 IMG_3494 by Bos Beeline, on Flickr
IMG_3494 by Bos Beeline, on Flickr IMG_3497 by Bos Beeline, on Flickr
IMG_3497 by Bos Beeline, on Flickr IMG_3407 by Bos Beeline, on Flickr
IMG_3407 by Bos Beeline, on FlickrAs nice as this looks as you walk up to and around it, tonight there were warning cones marked "Caution Falling Ice Above" spread across the length of the building
Setbacks work for architects.If only Boston and Cambridge would learn how setbacks work!
Ugh, I hate this. It's also why I have zero faith in the Kenmore Sq. Hotel with it's thin-to-thick overhang design.
Setbacks work for architects.
They can work for developers in mixed use space, where the upper floors are residential (and make sense with reduced floor space). They do not work for developers in all commercial space where floor plate rules.
They can work for developers in mixed use space, where the upper floors are residential (and make sense with reduced floor space). They do not work for developers in all commercial space where floor plate rules.
Aesthetically, I completely agree with you.I don't think the setback's need to be huge... ten feet? Buildings should have a pedestal of maybe 2-3 floors then setback then go as high as they want. Yea that's square footage so I guess we need to go slightly taller to make it up, oh but that's also not possible in Boston... because politics or whatever.
Such a frustrating place to live sometime.

...But the company has tapped the brakes on the Autonomous Flight Research Center it had planned to open this year in MIT’s Kendall Square Initiative in Cambridge, Massachusetts, near the university’s campus. Boeing is trying to sublease about half of the 100,000 square-feet space it had secured, said Peter Conway, director of research for Boston-based Lincoln Property Co., which doesn’t represent Boeing. Aurora no longer plans to move its Cambridge-based team to the building, Boeing said.
Read more at: https://www.bloombergquint.com/busi...eper-cuts-from-executive-ranks-to-real-estate
Copyright © BloombergQuint
Renderings of the new MIT Press Bookstore, to be located in this building (314 Main St.), posted in the window of the current (Mass Ave) store:
View attachment 9228
I'm confused. I thought 314 was going to have the museum and an auditorium, and the MIT Press Bookstore was moving back to site 4. Did I have that wrong? Will they be able to fit all three things in one building?

