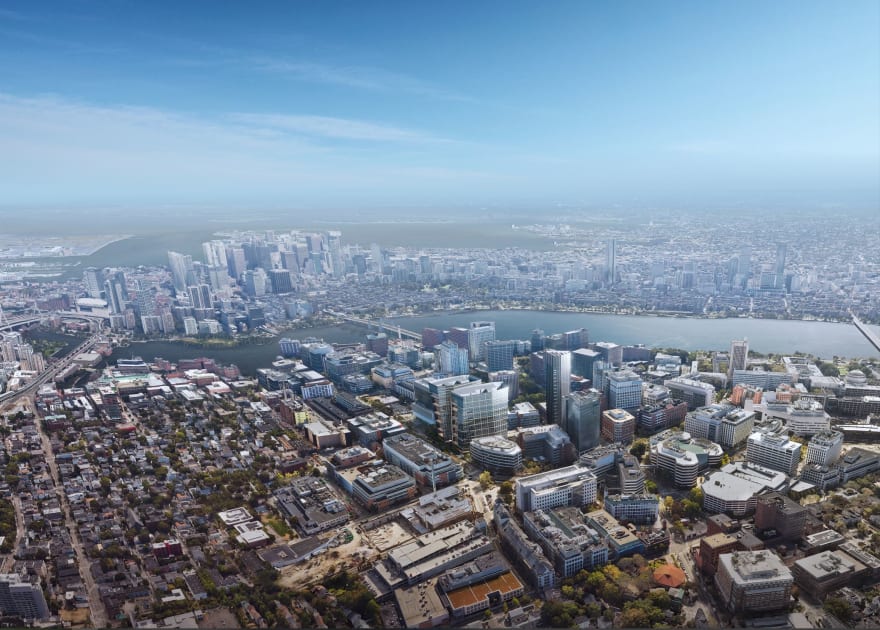- Joined
- Jan 7, 2012
- Messages
- 14,072
- Reaction score
- 22,813
BBJ article about sub station. Sorry paywall.
BBJ article about sub station. Sorry paywall.
What was also new, to me, was that they would be demolishing 250 Binney St and replace it with an 85 foot deep underground garage and a second 250' (?) commercial building.
 www.google.com
www.google.com

.......Max is still listed as 400'.
Usually this doesn't include the mech top, so could easily push it closer to 425'-450'.
I thought that was a (weird) Boston thing. Not sure what the Cambridge rules are. I like Variant #2 massing the most.
I like Variant #2 massing the most.
I thought that was a (weird) Boston thing. Not sure what the Cambridge rules are. I like Variant #2 massing the most.
I thought that was a (weird) Boston thing. Not sure what the Cambridge rules are. I like Variant #2 massing the most.
The developer Boston Properties plans to build 465 apartments at its 135 Broadway tower in Kendall Square, up from 425, in a change coming to the Cambridge Redevelopment Authority for review on Wednesday.
 IMG_6223 by Bos Beeline, on Flickr
IMG_6223 by Bos Beeline, on Flickr