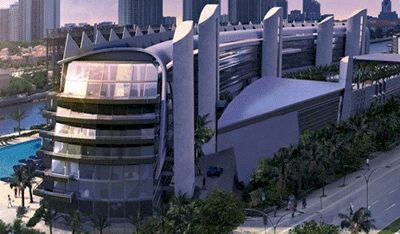New Seaport stay: Hub developer building $100M hotel
By Donna Goodison
Wednesday, August 9, 2006
A Boston developer is pushing ahead with plans for a $100 million Congress Street hotel project, aimed at giving visiting conventioneers and tourists lower-priced options for a night?s rest.
Madison Seaport Holdings LLC wants to build a 24-story building that would house two hotels totaling 502 rooms: an extended-stay hotel and a limited-service hotel.
The project has started the permitting-review process with the Boston Redevelopment Authority and the Executive Office of Environmental Affairs. It?s targeted for a vacant and sausage-shaped site within 500 feet of the Boston Convention & Exhibition Center in South Boston. Madison bought the land from Nstar this past spring.
The hotels would be located on the seven through 24th floors, with a pool/spa and outdoor sundeck on the 22nd floor.
?They would complement the product that?s down there, which is mostly the four- and five-star hotels,? said Denis Dowdle, Madison?s manager and president of Madison Properties Inc. ?There?s a lot of convention business that would prefer a lower-priced hotel room and doesn?t need all the ballroom and meeting space.?
The building?s ground floor would have a lobby and four retail spaces totaling 8,414 square feet. A ramp would provide access to 150 parking spaces on the second through fifth floors.
The hotels would be the first of their kind in the Seaport District.
?Having a variety of hotel rooms in this area is good given the fact that not every conventioneer can afford the top-of-the-line hotels,? said Vivien Li, executive director of the Boston Harbor Association.
Madison is talking to hotel companies about operating the hotel, franchising it or a joint venture, Dowdle said.




