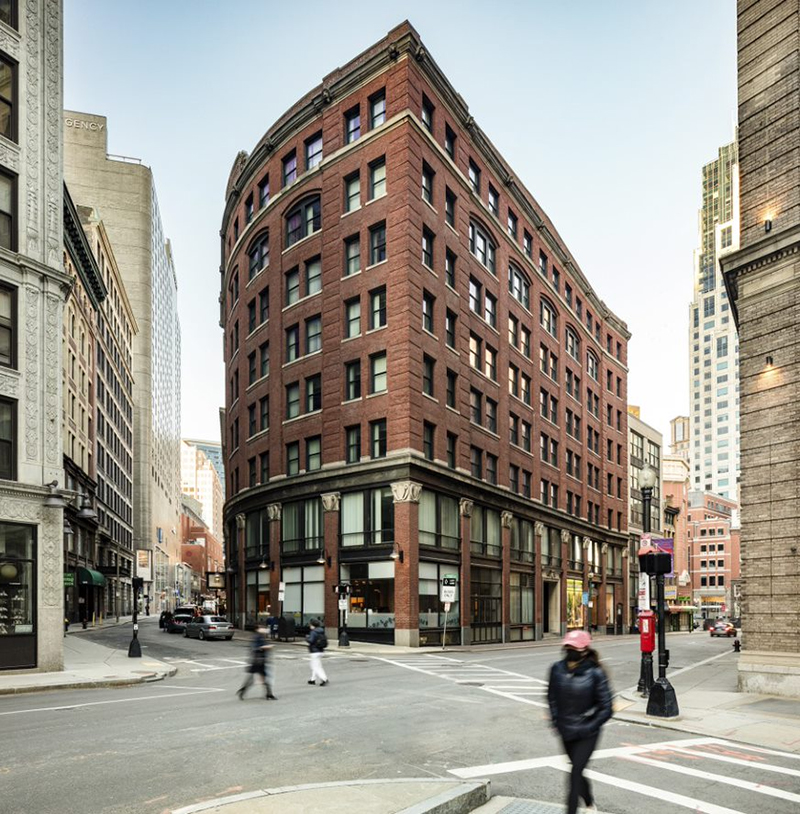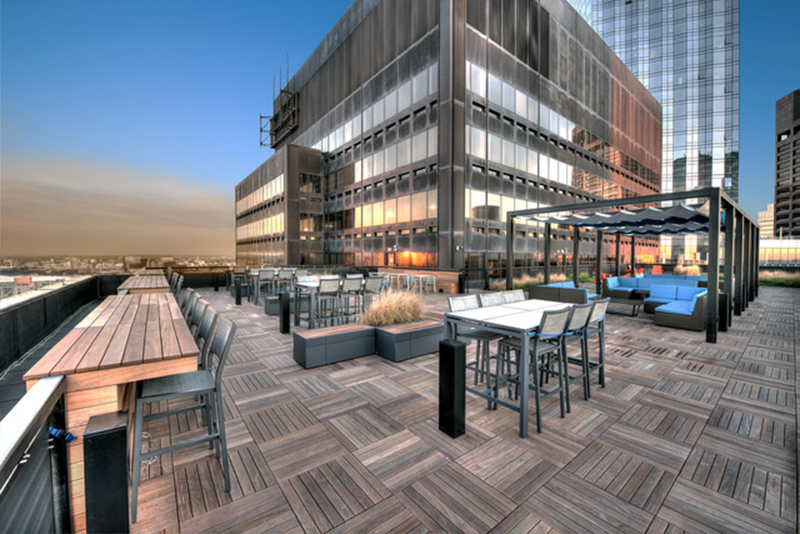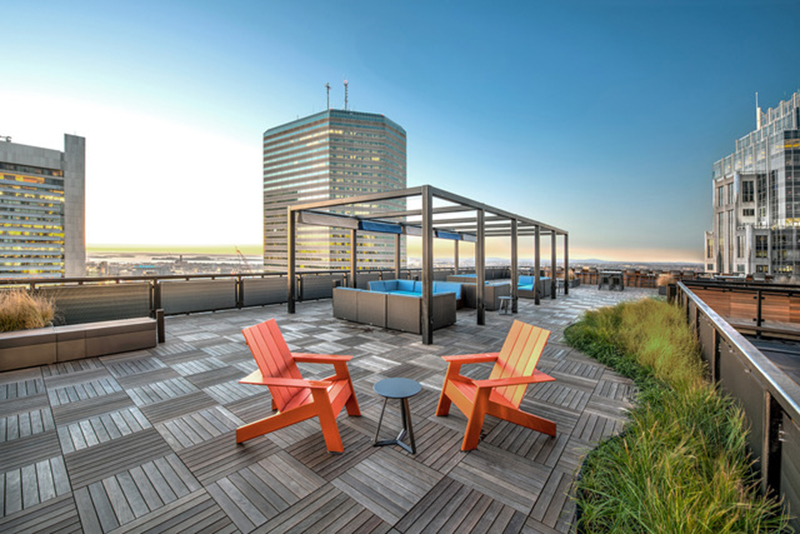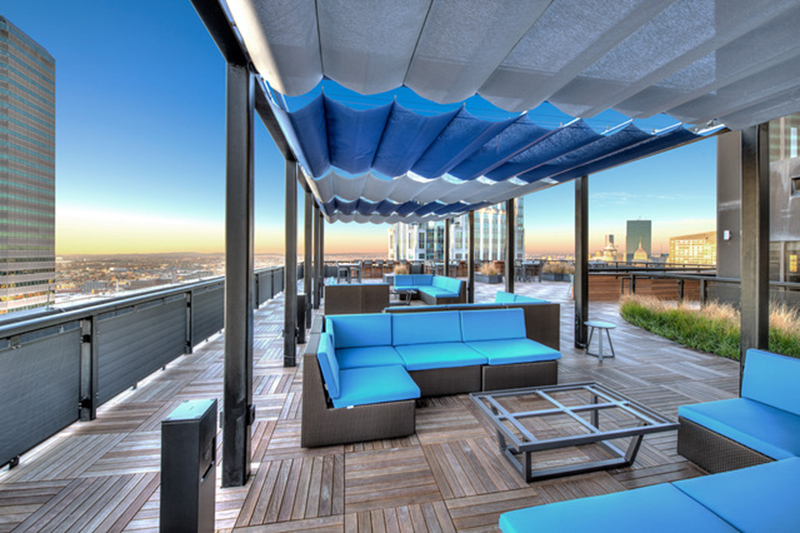stick n move
Superstar
- Joined
- Oct 14, 2009
- Messages
- 12,043
- Reaction score
- 18,729
Economy hotel could replace small Downtown Crossing parking lot
By adamg on Fri, 03/31/2023 - 2:55pm

Street-level rendering by Grassi Design Group.
The owner of the parking lot at 17 West St. in Downtown Crossing has filed plans to build a 15-story, 94-room hotel on the less than 1/10th acre parcel.
In his filing with the BPDA, lot owner Paul Roif says he would also build a raised pedestrian crossing at West and Washington streets to protect pedestrians by forcing drivers turning onto West to slow down.
The hotel, located near stops on three of the T's four subway lines, would have no parking but would have racks for 12 bicycles - split between employees and visitors. The hotel would not have a restaurant.
Roiff hopes to begin two years of construction in the summer or fall of 2024.

View from Tremont Street:
https://www.universalhub.com/2023/economy-hotel-could-replace-small-downtown
By adamg on Fri, 03/31/2023 - 2:55pm

Street-level rendering by Grassi Design Group.
The owner of the parking lot at 17 West St. in Downtown Crossing has filed plans to build a 15-story, 94-room hotel on the less than 1/10th acre parcel.
In his filing with the BPDA, lot owner Paul Roif says he would also build a raised pedestrian crossing at West and Washington streets to protect pedestrians by forcing drivers turning onto West to slow down.
Roiff says the hotel would provide "much economy hotel space" for downtown.Raised crossings at the start of a block also help provide a visual queue for vehicles that are enteringa slow speed street and to expect pedestrian activity.
The hotel, located near stops on three of the T's four subway lines, would have no parking but would have racks for 12 bicycles - split between employees and visitors. The hotel would not have a restaurant.
Roiff hopes to begin two years of construction in the summer or fall of 2024.
View from Tremont Street:
https://www.universalhub.com/2023/economy-hotel-could-replace-small-downtown






