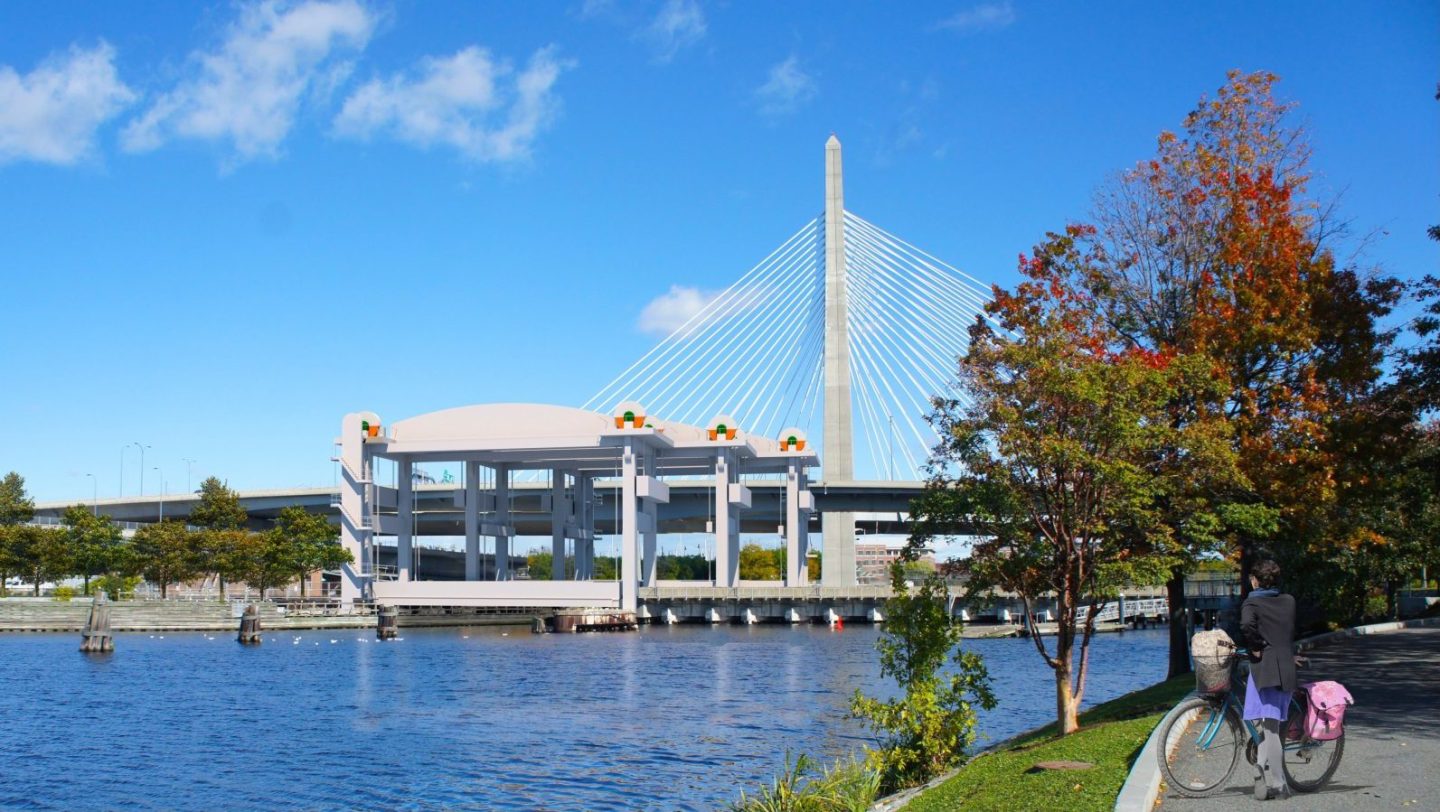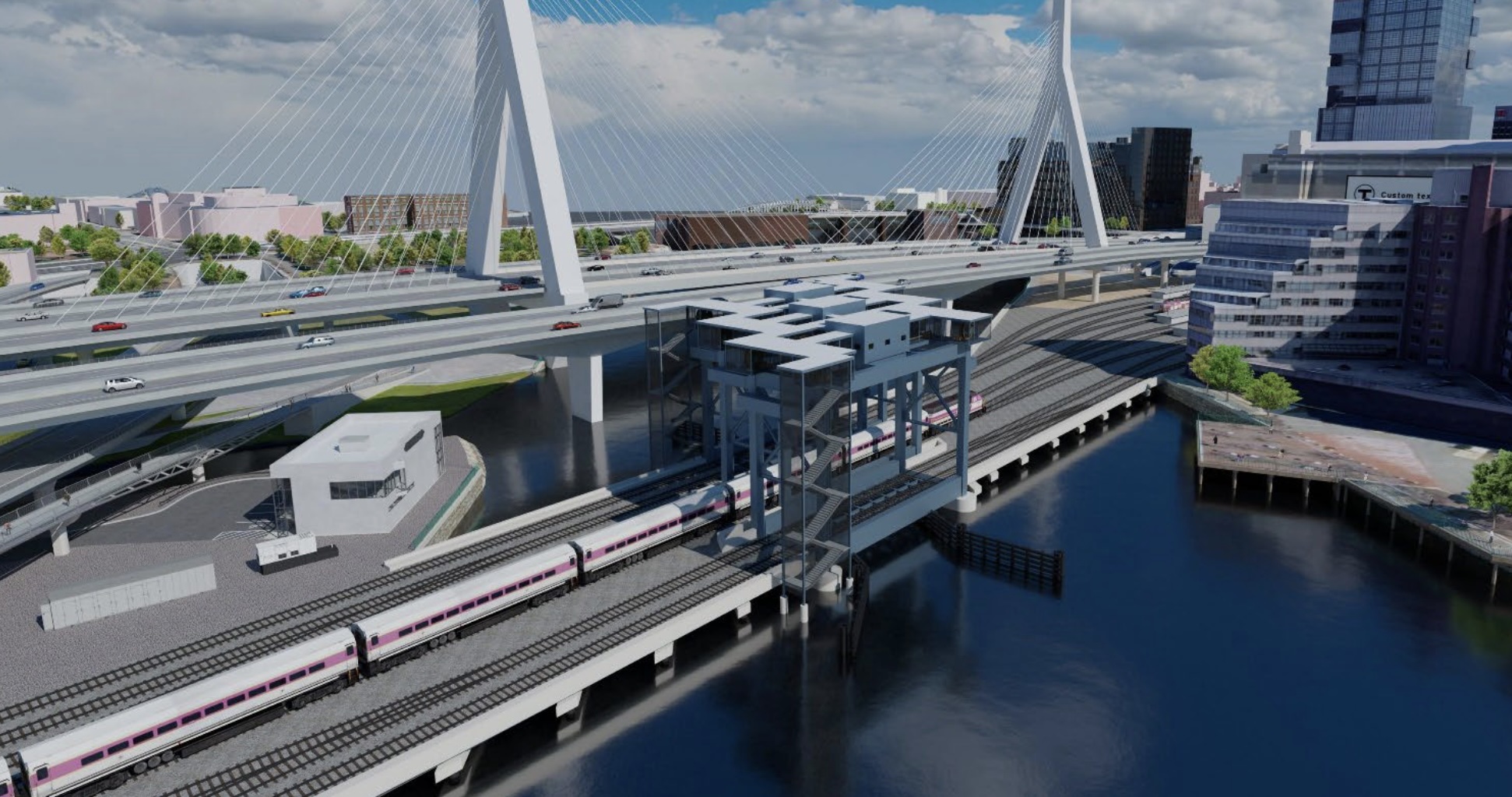I'd note it's an improvement on the original design, which can be seen on page 10 of this thread, which means they thought about it. Per the EA, this design "is intended to complement the Zakim Bridge and to contribute to a shared aesthetic character."
That said, how many people are actually looking at the Zakim from this side? You can't see it from the Museum of Science or upstream, as it and the Lechmere viaduct block the views. If you're on the viaduct itself, your vantage point would be high up enough to view the Zakim over this new bridge. From the Boston side of the waterfront your view is already mostly blocked by 125 Nashua & the Jail. The only places I can see where you'd get the obstructed view is in North Point park, and that render is from what would probably be the single most obscured point. I'd argue that from the "best" view sheds of the Zakim, namely the N. Washington St Bridge, Portal Park, or Paul Revere Park, the view would be largely unaffected.
That said, how many people are actually looking at the Zakim from this side? You can't see it from the Museum of Science or upstream, as it and the Lechmere viaduct block the views. If you're on the viaduct itself, your vantage point would be high up enough to view the Zakim over this new bridge. From the Boston side of the waterfront your view is already mostly blocked by 125 Nashua & the Jail. The only places I can see where you'd get the obstructed view is in North Point park, and that render is from what would probably be the single most obscured point. I'd argue that from the "best" view sheds of the Zakim, namely the N. Washington St Bridge, Portal Park, or Paul Revere Park, the view would be largely unaffected.




