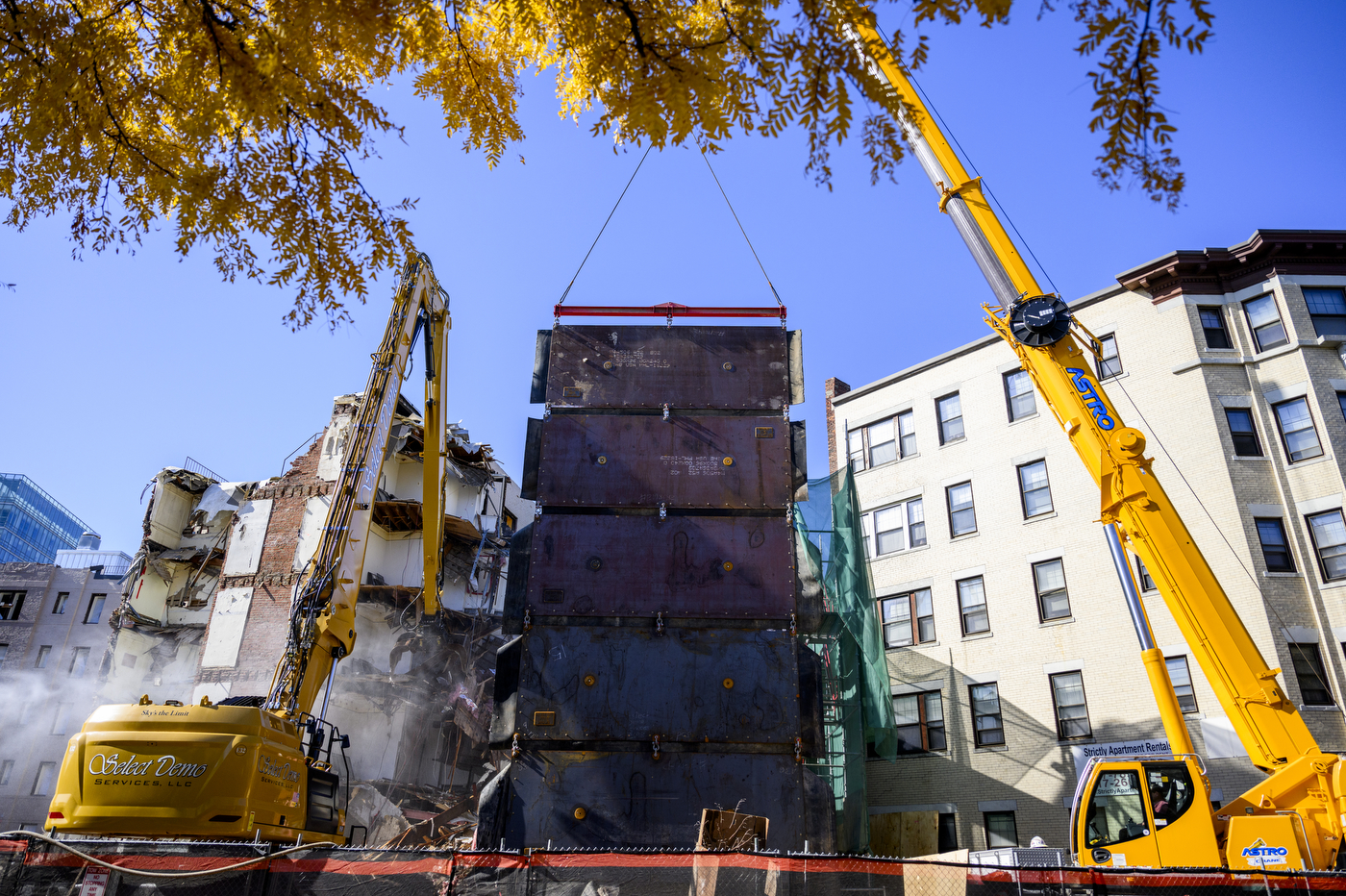You are using an out of date browser. It may not display this or other websites correctly.
You should upgrade or use an alternative browser.
You should upgrade or use an alternative browser.
Northeastern University - Institutional Master Plan
- Thread starter dshoost88
- Start date
TomOfBoston
Senior Member
- Joined
- Mar 29, 2007
- Messages
- 1,241
- Reaction score
- 465
Given the condition of Matthews, Northeastern cannot afford to have this drag out for years like the City did with the 840 Columbus residence hall.Holy cow, this one is moving fast. Task Force meeting ... tonight!
Yeah, it wasn't so clear in the pics from the filing (and I missed that table in my quick scan of the PNF), but it was very evident in tonight's taskforce presentation that they propose a brick veneer cladding.Pretty sure this is some type of brick, either with a metallic glaze or a glass translucent brick? I'm intrigued:
View attachment 51507
stick n move
Superstar
- Joined
- Oct 14, 2009
- Messages
- 12,157
- Reaction score
- 19,132
June 25th bcdc presentation

 bpda.app.box.com
bpda.app.box.com

20240625_262 ST BOTOLPH FINAL PRESENTATION.pptx | Powered by Box
Exterior material looks a bit better when it's zoomed in, but still feel like there was still room for improvement for this design. Having "HUSKIES" visible from the Mass Ave station platform is a nice touch.June 25th bcdc presentation

20240625_262 ST BOTOLPH FINAL PRESENTATION.pptx | Powered by Box
bpda.app.box.com
TomOfBoston
Senior Member
- Joined
- Mar 29, 2007
- Messages
- 1,241
- Reaction score
- 465
That was quick!
Czervik.Construction
Senior Member
- Joined
- Apr 15, 2013
- Messages
- 1,932
- Reaction score
- 1,163
I went back a bunch of pages to look, but what is going up on that corner?
NEU Residential Building

332,500 sq. feet
230 feet tall

 huntnewsnu.com
huntnewsnu.com
332,500 sq. feet
230 feet tall

Northeastern released its institutional master plan for the next decade. Here’s a breakdown. - The Huntington News
Northeastern released a development plan for its Boston campus that spans the next decade, outlining its intent to replace Matthews Arena and build and renovate dozens of other buildings.
 huntnewsnu.com
huntnewsnu.com
- Joined
- Jan 7, 2012
- Messages
- 14,072
- Reaction score
- 22,823
When do we think we'll see more concrete plans for this new building? What's in the IMP seems more of a generic massing placeholder than anything.NEU Residential Building View attachment 57117
332,500 sq. feet
230 feet tall

Northeastern released its institutional master plan for the next decade. Here’s a breakdown. - The Huntington News
Northeastern released a development plan for its Boston campus that spans the next decade, outlining its intent to replace Matthews Arena and build and renovate dozens of other buildings.huntnewsnu.com
TomOfBoston
Senior Member
- Joined
- Mar 29, 2007
- Messages
- 1,241
- Reaction score
- 465
Looks fairly detailed here:When do we think we'll see more concrete plans for this new building? What's in the IMP seems more of a generic massing placeholder than anything.
Attachments
I believe they were speaking to the White Hall teardown (corner of Huntington & Forsyth).Looks fairly detailed here:
TomOfBoston
Senior Member
- Joined
- Mar 29, 2007
- Messages
- 1,241
- Reaction score
- 465
Oh.I believe they were speaking to the White Hall teardown (corner of Huntington & Forsyth).
TomOfBoston
Senior Member
- Joined
- Mar 29, 2007
- Messages
- 1,241
- Reaction score
- 465

How is Northeastern tackling the complex demolition of White Hall?
The Northeastern facilities department details the complexity of tearing down the White Hall dormitory on the Boston campus.
TomOfBoston
Senior Member
- Joined
- Mar 29, 2007
- Messages
- 1,241
- Reaction score
- 465
Is there a design and timetable for the new building?White Hall replacement

TomOfBoston
Senior Member
- Joined
- Mar 29, 2007
- Messages
- 1,241
- Reaction score
- 465

Northeastern unveils plans for a new multi-purpose athletics and recreation complex
The new state-of-the-art recreational and sports complex will open on the site of Matthews Arena in September 2028.
Public announcement to the campus community. No time frame provided.
The arch at the entrance to Matthews will be preserved and incorporated inside the new building.










